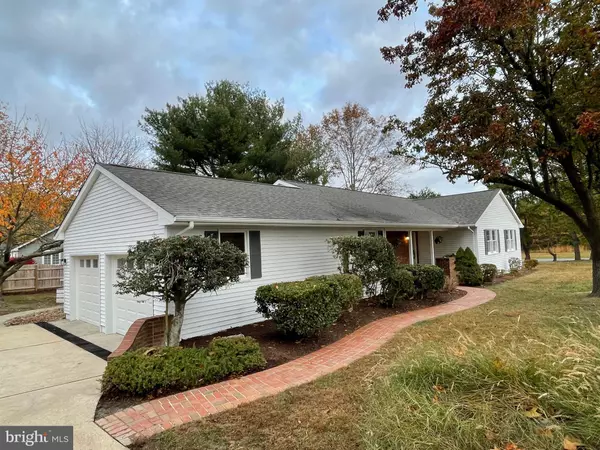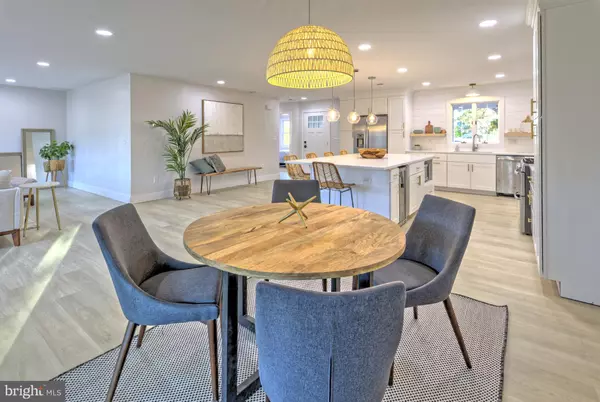$630,000
$649,000
2.9%For more information regarding the value of a property, please contact us for a free consultation.
4 Beds
3 Baths
1,928 SqFt
SOLD DATE : 01/31/2022
Key Details
Sold Price $630,000
Property Type Single Family Home
Sub Type Detached
Listing Status Sold
Purchase Type For Sale
Square Footage 1,928 sqft
Price per Sqft $326
Subdivision Edgewater Estates
MLS Listing ID DESU2009784
Sold Date 01/31/22
Style Coastal
Bedrooms 4
Full Baths 3
HOA Fees $4/ann
HOA Y/N Y
Abv Grd Liv Area 1,928
Originating Board BRIGHT
Year Built 1986
Annual Tax Amount $1,399
Tax Year 2021
Lot Size 0.400 Acres
Acres 0.4
Property Description
Impeccably updated with style and charm, this 4BR/3BA home is nestled on a wooded, corner lot in the waterfront community of Edgewater Estates. The interior of the home is filled with upgrades throughout, including a gourmet kitchen with Wolf cabinets, quartz countertops and stainless steel GE Profile appliances. The kitchen and breakfast island open up to the cozy living area with gas fireplace and views of Red Mill Pond. The entire home has been freshly painted and all of the floors are brand new. The bathrooms have been updated with custom tile and glass enclosures and the primary bath features dual shower heads. This home includes an attached side entry 2 car garage with built in shelving and an energy efficient, environmentally friendly Geothermal HVAC system. Just off the dining area the home has a new screened in porch and a spacious composite deck for entertaining or relaxing under the stars. Edgewater Estates has low annual HOA fees, a kayak/boat launch, and is located just 5 miles from Lewes Beach- minutes from tax-free shopping and dining with easy access to the new Lewes/Georgetown bike trail system connecting downtown Lewes and Rehoboth with miles of beautiful beach scenery. Don't let this one get away!
Location
State DE
County Sussex
Area Lewes Rehoboth Hundred (31009)
Zoning RESIDENTIAL
Direction South
Rooms
Main Level Bedrooms 4
Interior
Interior Features Attic, Ceiling Fan(s), Dining Area, Entry Level Bedroom, Family Room Off Kitchen, Floor Plan - Open, Kitchen - Gourmet, Kitchen - Island, Recessed Lighting, Upgraded Countertops, Walk-in Closet(s)
Hot Water Electric
Heating Heat Pump(s)
Cooling Central A/C
Flooring Luxury Vinyl Plank
Fireplaces Type Gas/Propane
Equipment Stainless Steel Appliances
Fireplace Y
Appliance Stainless Steel Appliances
Heat Source Geo-thermal
Laundry Main Floor
Exterior
Exterior Feature Deck(s), Porch(es), Screened
Garage Garage - Side Entry
Garage Spaces 8.0
Fence Partially
Amenities Available Water/Lake Privileges
Waterfront N
Water Access Y
Water Access Desc Canoe/Kayak
View Water
Roof Type Architectural Shingle
Street Surface Paved
Accessibility None
Porch Deck(s), Porch(es), Screened
Parking Type Attached Garage, Driveway
Attached Garage 2
Total Parking Spaces 8
Garage Y
Building
Lot Description Corner
Story 1
Foundation Block, Crawl Space
Sewer Public Sewer
Water Well
Architectural Style Coastal
Level or Stories 1
Additional Building Above Grade, Below Grade
Structure Type Dry Wall
New Construction N
Schools
Elementary Schools Lewes
Middle Schools Mariner
High Schools Cape Henlopen
School District Cape Henlopen
Others
Senior Community No
Tax ID 334-05.00-363.00
Ownership Fee Simple
SqFt Source Estimated
Acceptable Financing Cash, Conventional
Listing Terms Cash, Conventional
Financing Cash,Conventional
Special Listing Condition Standard
Read Less Info
Want to know what your home might be worth? Contact us for a FREE valuation!

Our team is ready to help you sell your home for the highest possible price ASAP

Bought with Donna M Baldino • Keller Williams Real Estate - Media

"My job is to find and attract mastery-based agents to the office, protect the culture, and make sure everyone is happy! "






