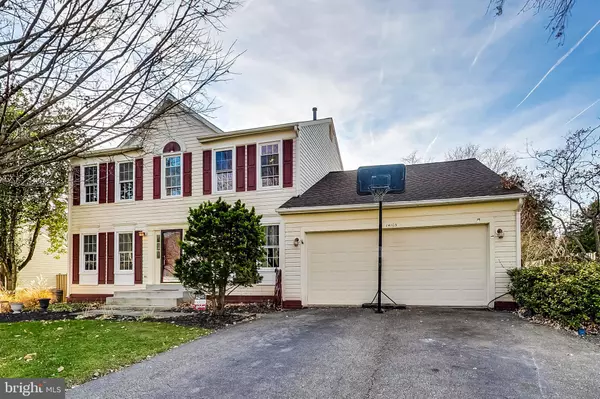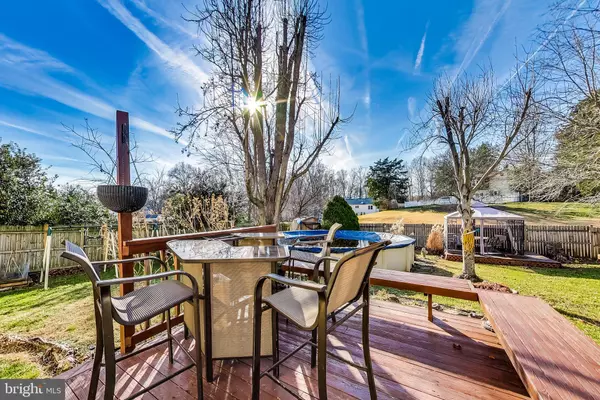$630,000
$630,000
For more information regarding the value of a property, please contact us for a free consultation.
5 Beds
4 Baths
2,400 SqFt
SOLD DATE : 02/03/2022
Key Details
Sold Price $630,000
Property Type Single Family Home
Sub Type Detached
Listing Status Sold
Purchase Type For Sale
Square Footage 2,400 sqft
Price per Sqft $262
Subdivision Old Stage
MLS Listing ID MDPG2022880
Sold Date 02/03/22
Style Colonial
Bedrooms 5
Full Baths 2
Half Baths 2
HOA Fees $25/ann
HOA Y/N Y
Abv Grd Liv Area 2,400
Originating Board BRIGHT
Year Built 1989
Annual Tax Amount $6,408
Tax Year 2020
Lot Size 10,029 Sqft
Acres 0.23
Property Description
Multiple offers received, offers due Sunday, January 2, 2022. Dreams Do Come True! Experience the Essence of the Old Stage Knoll Community in the Desirable community of Bowie. 4 bedrooms on the upper level and a 5th bedroom in the basement. This Colonial home is a Gem waiting for you to add your spin. There's a fresh coat of paint, new floors, and the roof is less than 5-years new. The two-story entry-level foyer feels grand and welcoming. Relax with family and friends in the light and bright family room, which has a wood-burning fireplace as its centerpiece. It flows nicely into the delightful, Eat-In Kitchen with new Countertops, a Chef's Island, and a black appliance package, all complemented by wood cabinetry and tile floors. The Open-Concept living space has sliding doors that lead to the miraculous and expansive backyard with a deck. The backyard feels like a private oasis with lots of green space, an above-ground pool, and a gazebo, making it a true retreat and a great area to unwind and/or entertain. You will feel like the king/queen in the Generously Sized Owner's Suite. It has a walk-in closet, and the en-suite bath will not disappoint. It has a spa-like feel with a deep garden-style soaking tub, separate walk-in shower, and double sink vanity. The 4-secondary bedrooms are generously-sized as well. Bring your imagination to the finished basement level. It can be a home office, virtual learning space, or an entertainer's delight. There's a large 5th bedroom, a den/bonus room, and a common area with plenty of space to entertain around the wet bar. This walk-up basement perfectly suited to meet any of your needs, and there is so much space to spread out. Yes! You've found Your New home. Dreams Do Come True!
Location
State MD
County Prince Georges
Zoning RR
Rooms
Other Rooms Living Room, Dining Room, Primary Bedroom, Bedroom 2, Bedroom 3, Bedroom 4, Kitchen, Game Room, Family Room, Den, Library, Study, Other, Storage Room, Attic
Basement Rear Entrance, Sump Pump, Full, Improved, Walkout Stairs
Interior
Interior Features Breakfast Area, Kitchen - Country, Combination Kitchen/Living, Kitchen - Island, Built-Ins, Window Treatments, Primary Bath(s), Floor Plan - Open
Hot Water Natural Gas
Heating Forced Air
Cooling Ceiling Fan(s), Central A/C
Fireplaces Number 1
Fireplaces Type Fireplace - Glass Doors
Equipment Dishwasher, Disposal, Exhaust Fan, Humidifier, Oven - Double, Refrigerator
Fireplace Y
Window Features Screens
Appliance Dishwasher, Disposal, Exhaust Fan, Humidifier, Oven - Double, Refrigerator
Heat Source Natural Gas
Exterior
Exterior Feature Deck(s)
Garage Garage Door Opener
Garage Spaces 2.0
Fence Rear
Utilities Available Cable TV Available
Waterfront N
Water Access N
View Trees/Woods
Roof Type Fiberglass
Accessibility None
Porch Deck(s)
Road Frontage City/County
Parking Type Attached Garage
Attached Garage 2
Total Parking Spaces 2
Garage Y
Building
Lot Description Landscaping, Pond, Trees/Wooded
Story 3
Foundation Other
Sewer Public Sewer
Water Public
Architectural Style Colonial
Level or Stories 3
Additional Building Above Grade
Structure Type Vaulted Ceilings
New Construction N
Schools
High Schools Bowie
School District Prince George'S County Public Schools
Others
Senior Community No
Tax ID 17070722827
Ownership Fee Simple
SqFt Source Assessor
Acceptable Financing Conventional, FHA, VA, Cash
Listing Terms Conventional, FHA, VA, Cash
Financing Conventional,FHA,VA,Cash
Special Listing Condition Standard
Read Less Info
Want to know what your home might be worth? Contact us for a FREE valuation!

Our team is ready to help you sell your home for the highest possible price ASAP

Bought with Katya V. Flores • Argent Realty, LLC

"My job is to find and attract mastery-based agents to the office, protect the culture, and make sure everyone is happy! "






