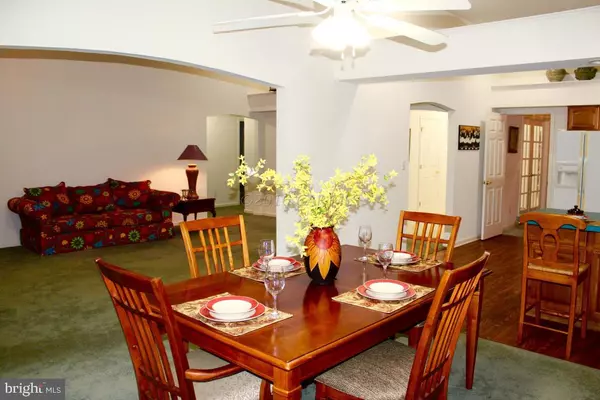$259,000
$279,900
7.5%For more information regarding the value of a property, please contact us for a free consultation.
3 Beds
2 Baths
1,968 SqFt
SOLD DATE : 12/09/2016
Key Details
Sold Price $259,000
Property Type Single Family Home
Sub Type Detached
Listing Status Sold
Purchase Type For Sale
Square Footage 1,968 sqft
Price per Sqft $131
Subdivision River Run
MLS Listing ID 1000524622
Sold Date 12/09/16
Style Ranch/Rambler
Bedrooms 3
Full Baths 2
HOA Fees $176/ann
HOA Y/N Y
Abv Grd Liv Area 1,968
Originating Board CAR
Year Built 2001
Lot Size 0.406 Acres
Acres 0.41
Property Description
GOLFERS DREAM!! This custom built rancher runs alongside the 17th fairway of the River Run Golf Course, designed by Gary Player, this home features 3 bedrooms/2 bathrooms, and a bonus room/den/office space. The spacious master suite has cathedral ceilings, walk-in closet and access to the screened in porch that overlooks the golf course. The spacious living room boasts a gas fireplace, cathedral ceilings, and access to the rear screened porch ensuring exciting views watching the golfers enjoy the game! It has a 2 1/2 car garage with room for your personal golf cart. HOA fees include lawn maintenance, private pool, tennis courts, and fitness room. Boat slips are available for lease at the River Run private marina. Seller is providing a HMS 1 year home warranty for buyers peace of mind.
Location
State MD
County Worcester
Area Worcester East Of Rt-113
Rooms
Other Rooms Living Room, Dining Room, Primary Bedroom, Bedroom 2, Bedroom 3, Kitchen, Laundry, Office
Interior
Interior Features Entry Level Bedroom, Ceiling Fan(s), Skylight(s), Walk-in Closet(s), Window Treatments
Heating Heat Pump(s)
Cooling Central A/C
Fireplaces Number 1
Fireplaces Type Gas/Propane, Screen
Equipment Dishwasher, Disposal, Dryer, Microwave, Oven/Range - Electric, Icemaker, Refrigerator, Washer
Furnishings No
Fireplace Y
Window Features Skylights,Insulated,Screens
Appliance Dishwasher, Disposal, Dryer, Microwave, Oven/Range - Electric, Icemaker, Refrigerator, Washer
Exterior
Exterior Feature Porch(es), Screened
Garage Garage Door Opener
Garage Spaces 2.0
Utilities Available Cable TV
Amenities Available Boat Ramp, Club House, Golf Course, Marina/Marina Club, Pool - Outdoor, Tennis Courts
Waterfront N
Water Access N
View Golf Course
Roof Type Architectural Shingle
Porch Porch(es), Screened
Road Frontage Private
Parking Type Off Street, Attached Garage
Garage Y
Building
Story 1
Foundation Block, Crawl Space
Sewer Public Sewer
Water Public
Architectural Style Ranch/Rambler
Level or Stories 1
Additional Building Above Grade
Structure Type Cathedral Ceilings
New Construction N
Schools
Elementary Schools Showell
Middle Schools Stephen Decatur
High Schools Stephen Decatur
School District Worcester County Public Schools
Others
Tax ID 143333
Ownership Fee Simple
SqFt Source Estimated
Acceptable Financing Conventional
Listing Terms Conventional
Financing Conventional
Read Less Info
Want to know what your home might be worth? Contact us for a FREE valuation!

Our team is ready to help you sell your home for the highest possible price ASAP

Bought with Jonathan M Barker • Condominium Realty LTD

"My job is to find and attract mastery-based agents to the office, protect the culture, and make sure everyone is happy! "






