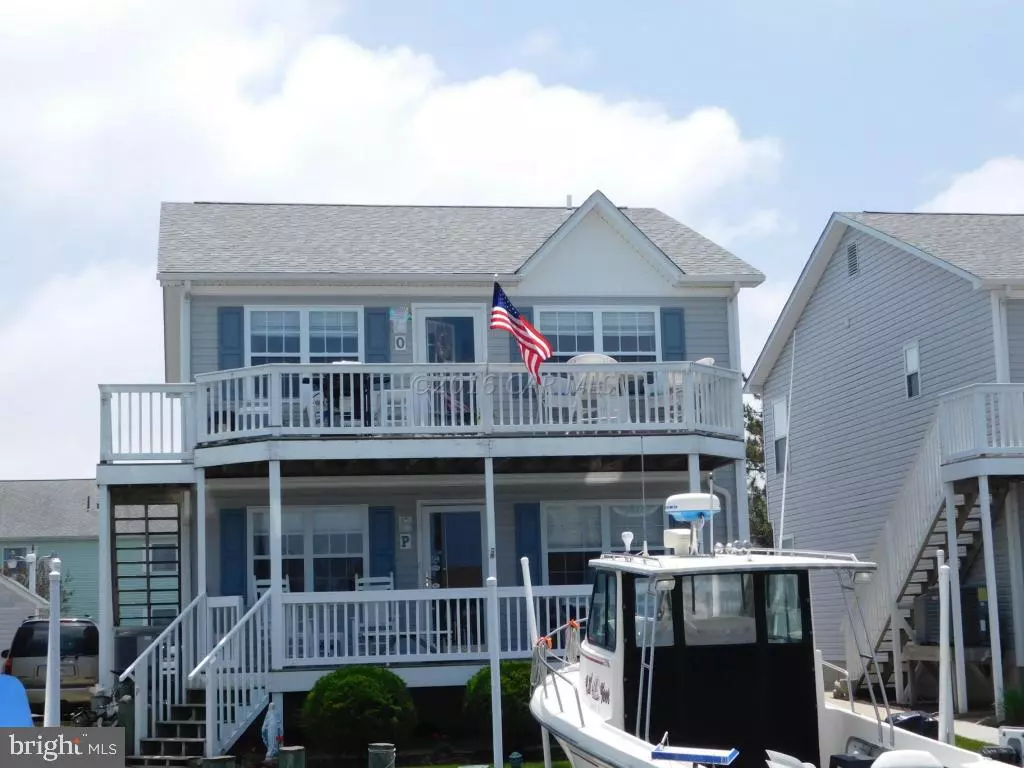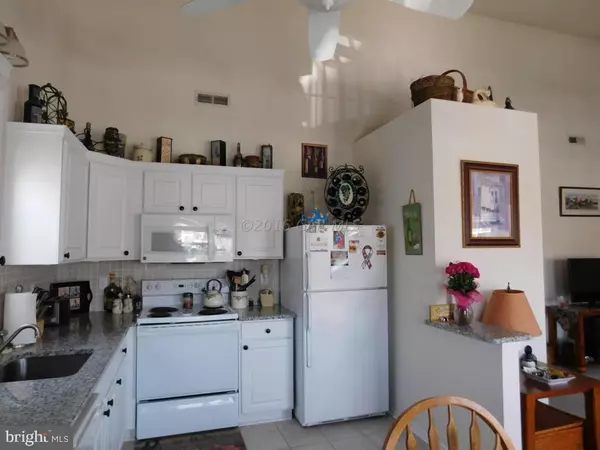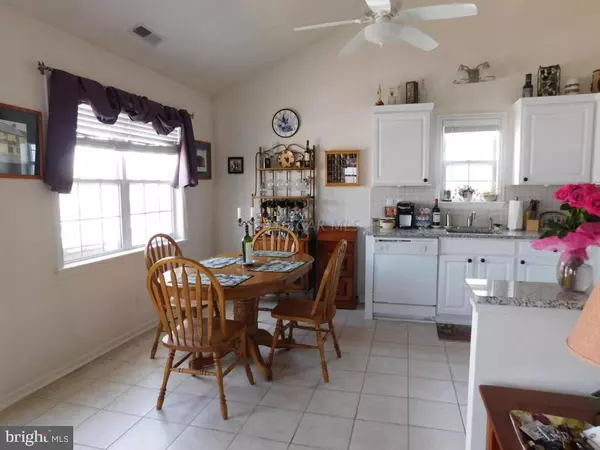$238,000
$242,000
1.7%For more information regarding the value of a property, please contact us for a free consultation.
2 Beds
2 Baths
887 SqFt
SOLD DATE : 06/17/2016
Key Details
Sold Price $238,000
Property Type Condo
Sub Type Condo/Co-op
Listing Status Sold
Purchase Type For Sale
Square Footage 887 sqft
Price per Sqft $268
Subdivision None Available
MLS Listing ID 1000522030
Sold Date 06/17/16
Style Unit/Flat
Bedrooms 2
Full Baths 2
Condo Fees $3,381/ann
HOA Y/N N
Abv Grd Liv Area 887
Originating Board CAR
Year Built 1996
Lot Size 1,306 Sqft
Acres 0.03
Property Description
Enjoy your coffee on the beautiful deck overloking the water. Bring all your water toys including your boat! Waterviews from almost every window. Beautifully maintained and loved by it's owners. Tastefully decorated and comes partialy furnished. (see exclusion list) Large bright and airy rooms throughout. Pull down attic steps for even more storage. Storage shed out front as well. You don't have to lift a finger in this condo just bring your clothes. 1/2block back from open bay. Enjoy OC's fireworks from this roomy deck. You can even grill on it! 2 parking spaces too!!
Location
State MD
County Worcester
Area Bayside Waterfront (84)
Rooms
Basement None
Interior
Interior Features Window Treatments
Hot Water Electric
Heating Heat Pump(s)
Cooling Central A/C
Equipment Dishwasher, Disposal, Dryer, Microwave, Oven/Range - Electric, Icemaker, Washer
Window Features Insulated,Screens,Storm
Appliance Dishwasher, Disposal, Dryer, Microwave, Oven/Range - Electric, Icemaker, Washer
Exterior
Exterior Feature Balcony, Deck(s)
Water Access Y
View Bay, Canal, Water
Roof Type Architectural Shingle
Porch Balcony, Deck(s)
Road Frontage Public
Garage N
Building
Lot Description Bulkheaded
Foundation Block
Sewer Public Sewer
Water Public
Architectural Style Unit/Flat
Additional Building Above Grade
New Construction N
Schools
Elementary Schools Showell
Middle Schools Stephen Decatur
High Schools Stephen Decatur
School District Worcester County Public Schools
Others
Tax ID 365171
Ownership Condominium
SqFt Source Estimated
Acceptable Financing Conventional, Exchange, VA
Listing Terms Conventional, Exchange, VA
Financing Conventional,Exchange,VA
Read Less Info
Want to know what your home might be worth? Contact us for a FREE valuation!

Our team is ready to help you sell your home for the highest possible price ASAP

Bought with Nicholas Bobenko • Keller Williams Realty

"My job is to find and attract mastery-based agents to the office, protect the culture, and make sure everyone is happy! "






