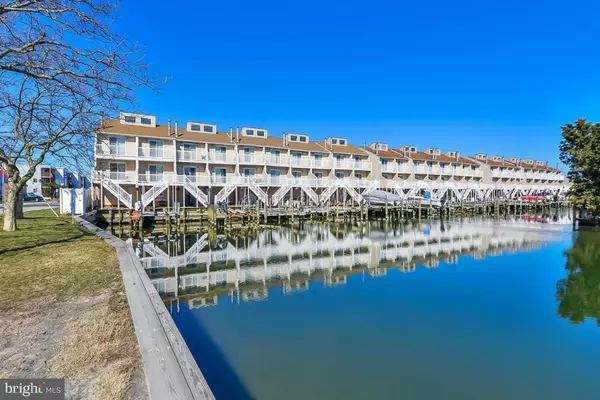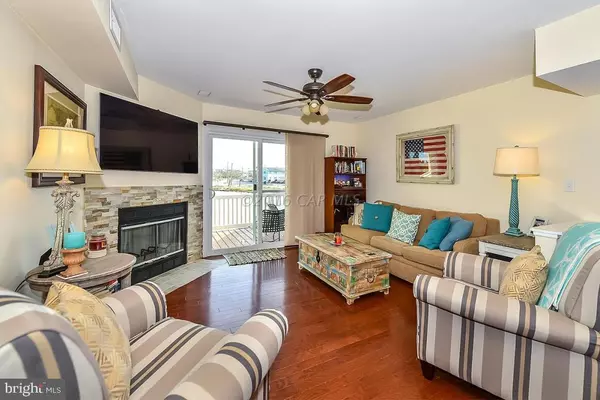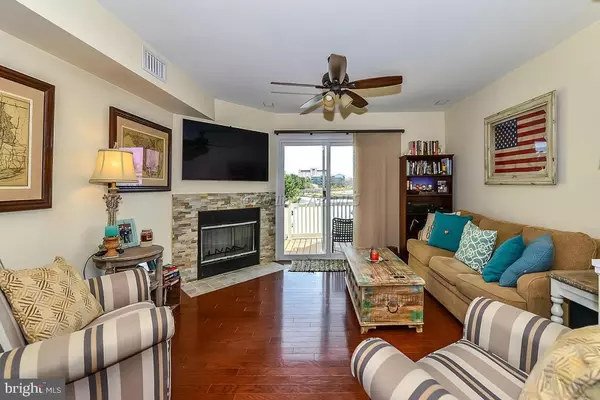$295,000
$315,000
6.3%For more information regarding the value of a property, please contact us for a free consultation.
2 Beds
3 Baths
1,020 SqFt
SOLD DATE : 05/27/2016
Key Details
Sold Price $295,000
Property Type Condo
Sub Type Condo/Co-op
Listing Status Sold
Purchase Type For Sale
Square Footage 1,020 sqft
Price per Sqft $289
Subdivision None Available
MLS Listing ID 1000521466
Sold Date 05/27/16
Style Other
Bedrooms 2
Full Baths 2
Half Baths 1
Condo Fees $2,500/ann
HOA Y/N N
Abv Grd Liv Area 1,020
Originating Board CAR
Year Built 1983
Property Description
3Story corner waterfront townhome, convenient to eateries, parks, beach & boards. Private slip w/newly installed 10k boat lift & access to neighboring community electric JetSki davit, recently dredged canal for easy navigability. Complete rebuild from studsin. 1st:Oak hardwood flooring, fireplace facade & doors, chimney, sliders & window, built-in surround sound, composite decking. Kit:maple cabinetry, granite ctrs, SS appliances, custom pantry, Powder Room. 2nd:oak hardwood flooring, east slider, Family Hall Bath, deluxe Master Bath, full-size stack laundry, dual composite balconies. HVAC system, electrical panel, outlets and wiring, plumbing, heavily insulated exterior walls. Outdoor shower. 1-car insulated garage provides great storage. Professional pre-inspected. Furniture negotia
Location
State MD
County Worcester
Area Bayside Waterfront (84)
Rooms
Basement None
Interior
Interior Features Ceiling Fan(s), Upgraded Countertops, Skylight(s), Window Treatments
Hot Water Electric
Heating Heat Pump(s)
Cooling Central A/C
Fireplaces Number 1
Fireplaces Type Wood, Screen
Equipment Dishwasher, Disposal, Freezer, Microwave, Oven/Range - Electric, Refrigerator, Washer/Dryer Stacked
Furnishings No
Fireplace Y
Window Features Skylights,Insulated,Screens
Appliance Dishwasher, Disposal, Freezer, Microwave, Oven/Range - Electric, Refrigerator, Washer/Dryer Stacked
Exterior
Exterior Feature Balcony, Deck(s)
Garage Spaces 1.0
Utilities Available Cable TV
Water Access Y
View Canal, Water
Roof Type Architectural Shingle
Porch Balcony, Deck(s)
Road Frontage Public
Garage Y
Building
Lot Description Bulkheaded
Story 3+
Foundation Slab
Sewer Public Sewer
Water Public
Architectural Style Other
Level or Stories 3+
Additional Building Above Grade
Structure Type Cathedral Ceilings
New Construction N
Schools
Elementary Schools Ocean City
Middle Schools Stephen Decatur
High Schools Stephen Decatur
School District Worcester County Public Schools
Others
Tax ID 235693
Ownership Condominium
Acceptable Financing Conventional
Listing Terms Conventional
Financing Conventional
Read Less Info
Want to know what your home might be worth? Contact us for a FREE valuation!

Our team is ready to help you sell your home for the highest possible price ASAP

Bought with Mitchell G. David • Condominium Realty LTD

"My job is to find and attract mastery-based agents to the office, protect the culture, and make sure everyone is happy! "






