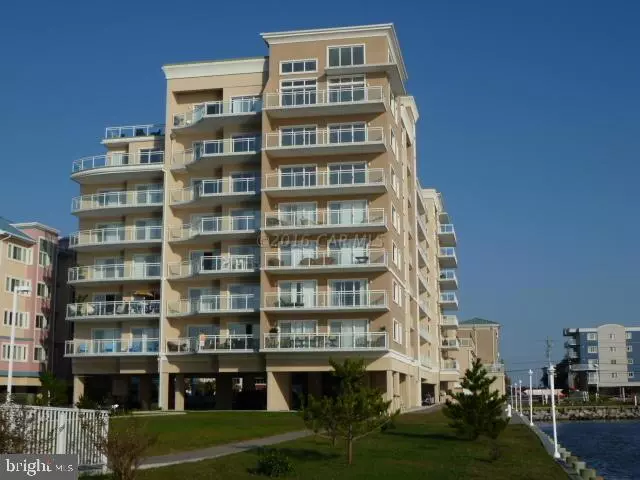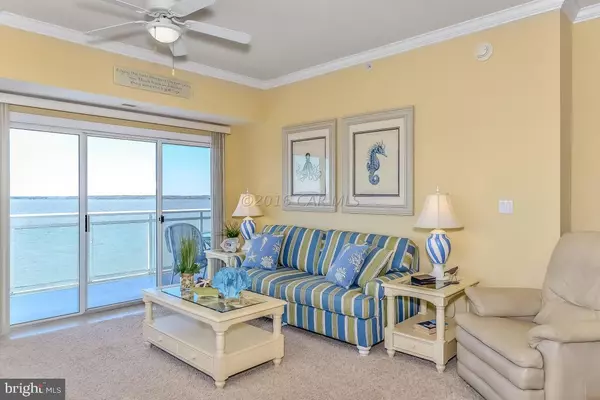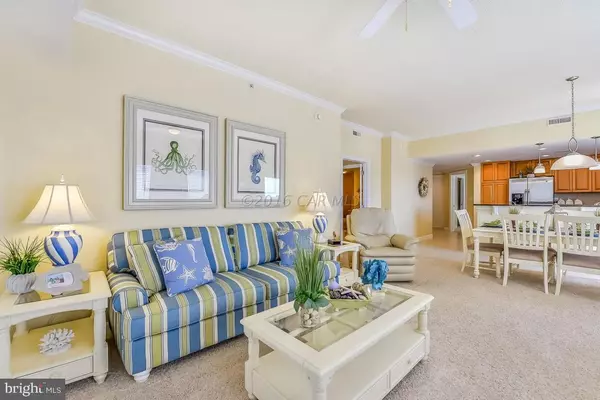$550,000
$575,000
4.3%For more information regarding the value of a property, please contact us for a free consultation.
3 Beds
3 Baths
1,814 SqFt
SOLD DATE : 07/01/2016
Key Details
Sold Price $550,000
Property Type Condo
Sub Type Condo/Co-op
Listing Status Sold
Purchase Type For Sale
Square Footage 1,814 sqft
Price per Sqft $303
Subdivision None Available
MLS Listing ID 1000522186
Sold Date 07/01/16
Style Unit/Flat
Bedrooms 3
Full Baths 3
Condo Fees $5,600/ann
HOA Y/N N
Abv Grd Liv Area 1,814
Originating Board CAR
Year Built 2007
Property Description
Virtually Walk Condo-SEE 3D TOUR on photo tab. Gorgeous-Pristine-Fabulous! Popular bayfront Bella Vista offers indoor+outdoor pools, sandy bayside beach, BBQ, greenway & bulkhead. Enjoy crabbing, claming, paddle boards, water sports. Beautiful 6th floor end unit boasts panoramic direct bay views, spacious floor plan, lots of light, incredible decor & bonus storage unit. Get off the elevator into the inviting inside foyer with condo's entrance. Impressive attention to detail inside starting with beach mural. Guest room has balcony to enjoy views of ocean, bay and city, plus own bath. Pass second bedroom & hall bath to expansive living area perfect for entertaining. Features granite, stainless & breakfast bar, fireplace, windows & balcony. Amazing master suite. Don't miss out! #OCMD
Location
State MD
County Worcester
Area Bayside Waterfront (84)
Rooms
Basement None
Interior
Interior Features Primary Bedroom - Bay Front, Ceiling Fan(s), Crown Moldings, Upgraded Countertops, Sprinkler System, Walk-in Closet(s), WhirlPool/HotTub, Window Treatments
Hot Water Electric
Heating Heat Pump(s)
Cooling Central A/C
Fireplaces Number 1
Fireplaces Type Screen
Equipment Dishwasher, Disposal, Dryer, Microwave, Oven/Range - Electric, Icemaker, Refrigerator, Washer
Furnishings Yes
Fireplace Y
Window Features Insulated
Appliance Dishwasher, Disposal, Dryer, Microwave, Oven/Range - Electric, Icemaker, Refrigerator, Washer
Exterior
Exterior Feature Balcony
Amenities Available Pool - Indoor, Pool - Outdoor, Pier/Dock
Water Access Y
View Bay, Water
Roof Type Built-Up
Porch Balcony
Road Frontage Public
Garage N
Building
Lot Description Bulkheaded, Cleared
Unit Features Mid-Rise 5 - 8 Floors
Foundation Pillar/Post/Pier
Sewer Public Sewer
Water Public
Architectural Style Unit/Flat
Additional Building Above Grade
New Construction N
Schools
Elementary Schools Ocean City
Middle Schools Stephen Decatur
High Schools Stephen Decatur
School District Worcester County Public Schools
Others
Tax ID 754348
Ownership Condominium
Security Features Sprinkler System - Indoor
Acceptable Financing Conventional
Listing Terms Conventional
Financing Conventional
Read Less Info
Want to know what your home might be worth? Contact us for a FREE valuation!

Our team is ready to help you sell your home for the highest possible price ASAP

Bought with Leslie Bauer • Long & Foster Real Estate, Inc.

"My job is to find and attract mastery-based agents to the office, protect the culture, and make sure everyone is happy! "






