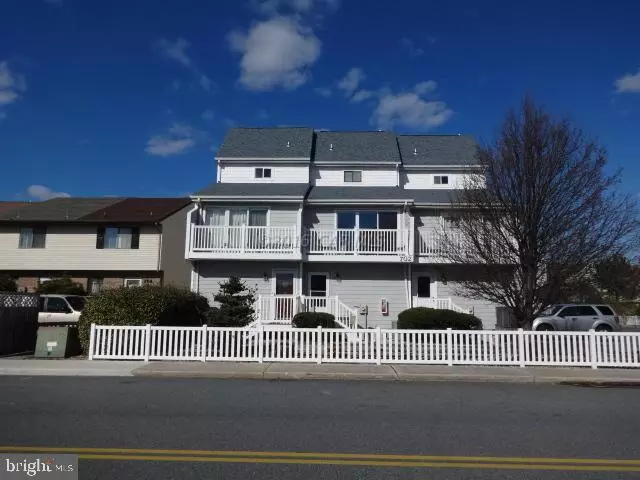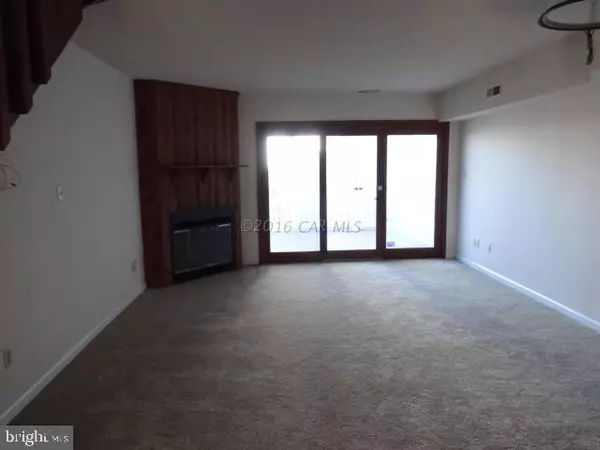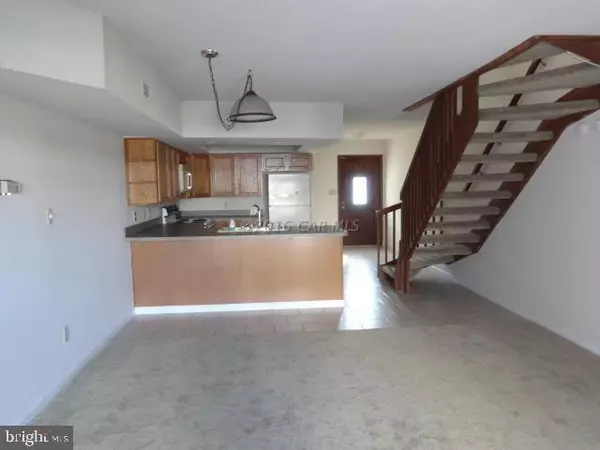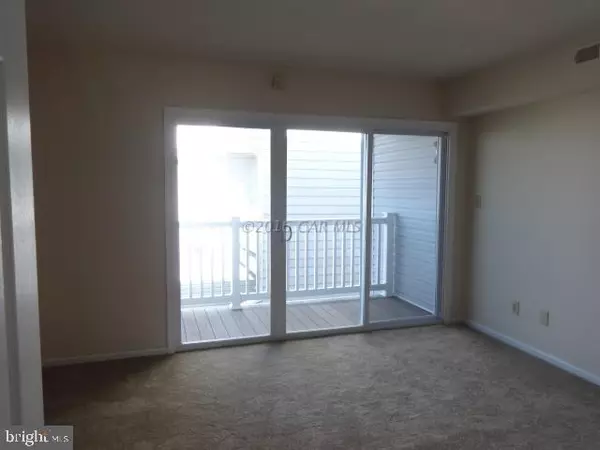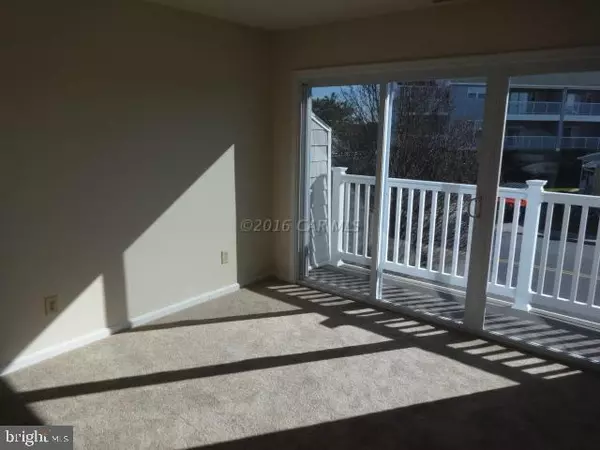$209,900
$209,900
For more information regarding the value of a property, please contact us for a free consultation.
3 Beds
4 Baths
1,401 SqFt
SOLD DATE : 04/15/2016
Key Details
Sold Price $209,900
Property Type Condo
Sub Type Condo/Co-op
Listing Status Sold
Purchase Type For Sale
Square Footage 1,401 sqft
Price per Sqft $149
Subdivision None Available
MLS Listing ID 1000521330
Sold Date 04/15/16
Style Contemporary
Bedrooms 3
Full Baths 3
Half Baths 1
Condo Fees $4,000/ann
HOA Y/N N
Abv Grd Liv Area 1,401
Originating Board CAR
Year Built 1984
Property Description
Ready for the season w/ new carpet and fresh paint. Canal front 3 level TH boasting open floor plan, living and dining areas w/ fireplace, spacious rooms, master bedroom w/water views, incredible 3rd floor master suite has cathedral ceilings w/upgraded bathroom and Jacuzzi tub. Enjoy outdoor ocean and bay air from multiple balconies. Plenty of room for you and your guests.6 months Condo Dues closing cost assistance, up to $2,000, may be available on this property for buyers! Ask the agent. Eligibility restrictions apply.This is a Fannie Mae HomePath Property.
Location
State MD
County Worcester
Area Bayside Waterfront (84)
Direction North
Interior
Interior Features Ceiling Fan(s), Skylight(s)
Hot Water Electric
Heating Heat Pump(s)
Cooling Central A/C
Fireplaces Number 1
Fireplaces Type Wood
Equipment Dishwasher, Oven/Range - Electric, Refrigerator, Washer/Dryer Stacked
Furnishings No
Fireplace Y
Window Features Skylights,Insulated,Screens
Appliance Dishwasher, Oven/Range - Electric, Refrigerator, Washer/Dryer Stacked
Exterior
Exterior Feature Balcony, Deck(s), Porch(es)
Water Access Y
View Canal, Water
Roof Type Asphalt
Porch Balcony, Deck(s), Porch(es)
Road Frontage Public
Garage N
Building
Lot Description Bulkheaded, Corner
Foundation Block, Crawl Space
Sewer Public Sewer
Water Public
Architectural Style Contemporary
Additional Building Above Grade
Structure Type Cathedral Ceilings
New Construction N
Schools
Elementary Schools Ocean City
Middle Schools Stephen Decatur
High Schools Stephen Decatur
School District Worcester County Public Schools
Others
Tax ID 263735
Ownership Condominium
Acceptable Financing Conventional
Listing Terms Conventional
Financing Conventional
Special Listing Condition In Foreclosure
Read Less Info
Want to know what your home might be worth? Contact us for a FREE valuation!

Our team is ready to help you sell your home for the highest possible price ASAP

Bought with Cynthia DiNicolas • Coldwell Banker Realty

"My job is to find and attract mastery-based agents to the office, protect the culture, and make sure everyone is happy! "

