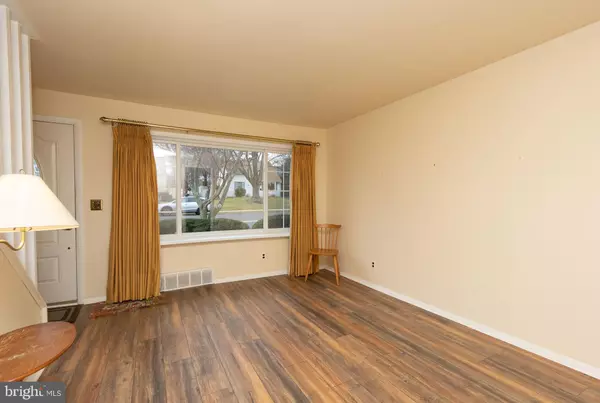$313,000
$315,000
0.6%For more information regarding the value of a property, please contact us for a free consultation.
3 Beds
2 Baths
1,137 SqFt
SOLD DATE : 02/11/2022
Key Details
Sold Price $313,000
Property Type Single Family Home
Sub Type Detached
Listing Status Sold
Purchase Type For Sale
Square Footage 1,137 sqft
Price per Sqft $275
Subdivision Village Green
MLS Listing ID PAMC2020590
Sold Date 02/11/22
Style Cape Cod
Bedrooms 3
Full Baths 2
HOA Y/N N
Abv Grd Liv Area 1,137
Originating Board BRIGHT
Year Built 1952
Annual Tax Amount $4,493
Tax Year 2021
Lot Size 6,900 Sqft
Acres 0.16
Lot Dimensions 60.00 x 0.00
Property Description
Beautiful stone front Cape Cod in the well sought after Abington School District. Pride of ownership is evident from the front to the back of this well cared for home. Professionally landscaped, gutter guards, newer driveway, new walkway, fencing, enclosed sun room, wonderful level backyard with newer barn shaped shed. As you enter the home, you will find new hardwood flooring, new waterproofed kitchen floor with new Stainless Steel GE stove with grill, Eat-in-kitchen that leads to a large sunroom with recessed lighting, wonderful for entertaining with a beautiful private backyard to view. First floor also offers a Main Bedroom with walk in closet and access to crawl space. Second bedroom and/or office is conveniently located with a full bath. Second floor offers two nice size bedrooms with full bath and floored storage all around the eaves of the second floor. Last, but not least, all new replacement windows and equipped with a Generac. Never have to worry about an Electrical outage. Schedule your showing today and do not miss your opportunity to own a beautiful large Cape Cod, minutes away from the Turnpike, shopping, restaurants, parks and recreation.
Location
State PA
County Montgomery
Area Abington Twp (10630)
Zoning RESIDENTIAL
Rooms
Other Rooms Living Room, Bedroom 2, Bedroom 3, Kitchen, Bedroom 1, Sun/Florida Room, Office, Bathroom 1, Bathroom 2
Main Level Bedrooms 1
Interior
Interior Features Combination Kitchen/Dining, Entry Level Bedroom, Floor Plan - Open, Kitchen - Eat-In, Recessed Lighting, Walk-in Closet(s), Wood Floors
Hot Water Natural Gas
Heating Forced Air
Cooling Central A/C
Flooring Hardwood, Luxury Vinyl Plank
Equipment Built-In Range, Dishwasher, Disposal, Dryer, Microwave, Oven/Range - Gas, Refrigerator, Six Burner Stove, Stainless Steel Appliances, Washer
Window Features Bay/Bow,Replacement
Appliance Built-In Range, Dishwasher, Disposal, Dryer, Microwave, Oven/Range - Gas, Refrigerator, Six Burner Stove, Stainless Steel Appliances, Washer
Heat Source Natural Gas
Exterior
Garage Spaces 3.0
Utilities Available Cable TV Available, Electric Available, Natural Gas Available
Water Access N
Roof Type Architectural Shingle
Accessibility None
Total Parking Spaces 3
Garage N
Building
Story 2
Foundation Crawl Space, Stone, Block
Sewer Public Sewer
Water Public
Architectural Style Cape Cod
Level or Stories 2
Additional Building Above Grade, Below Grade
New Construction N
Schools
Elementary Schools Willow Hill
High Schools Abington
School District Abington
Others
Senior Community No
Tax ID 30-00-54588-003
Ownership Fee Simple
SqFt Source Assessor
Acceptable Financing Cash, Conventional, FHA
Listing Terms Cash, Conventional, FHA
Financing Cash,Conventional,FHA
Special Listing Condition Standard
Read Less Info
Want to know what your home might be worth? Contact us for a FREE valuation!

Our team is ready to help you sell your home for the highest possible price ASAP

Bought with Breffny Rouse • RE/MAX Reliance
"My job is to find and attract mastery-based agents to the office, protect the culture, and make sure everyone is happy! "






