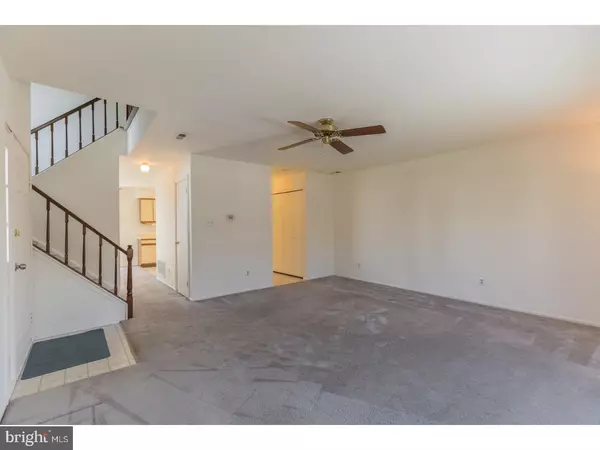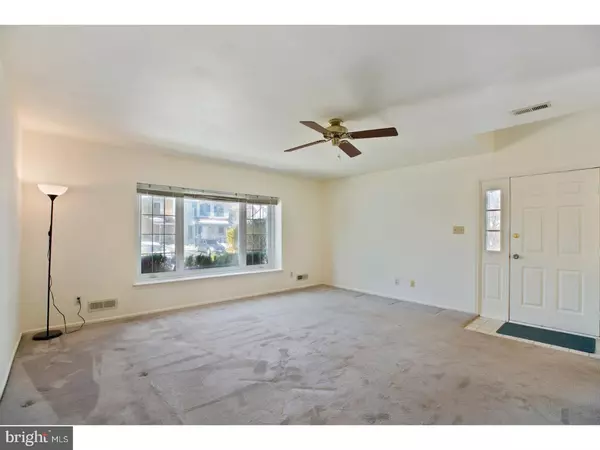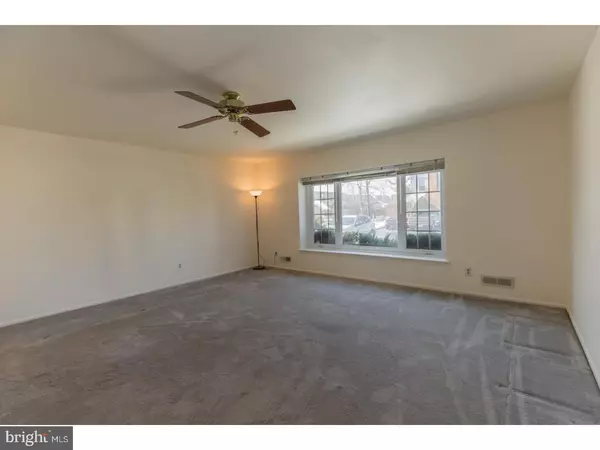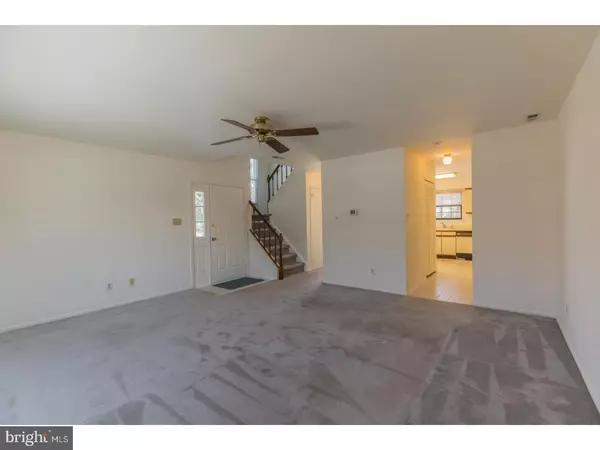$165,000
$165,000
For more information regarding the value of a property, please contact us for a free consultation.
3 Beds
3 Baths
1,368 SqFt
SOLD DATE : 06/11/2018
Key Details
Sold Price $165,000
Property Type Townhouse
Sub Type End of Row/Townhouse
Listing Status Sold
Purchase Type For Sale
Square Footage 1,368 sqft
Price per Sqft $120
Subdivision Reynard Run
MLS Listing ID 1000266758
Sold Date 06/11/18
Style Other
Bedrooms 3
Full Baths 2
Half Baths 1
HOA Fees $134/mo
HOA Y/N Y
Abv Grd Liv Area 1,368
Originating Board TREND
Year Built 1988
Annual Tax Amount $5,519
Tax Year 2017
Lot Size 1,716 Sqft
Acres 0.04
Lot Dimensions 22X78
Property Description
Come see this charming townhome in the community of Reynard Run. This 3 bed, 2.5 bath, 1,368 sq.ft., residence offers large windows providing a great deal of natural light, wall to wall carpeting, breezy ceiling fans, new windows, furnace, central air, and roof all within a welcoming community. Enter into a spacious living room with plenty of natural light from the large picture window. Head back to find the convenient half bath and first-floor laundry area. Continue on to the full kitchen opening on to the small family room or dining area with sliding glass doors to your fully fenced yard. This peaceful space is great for grilling and entertaining. Back inside, walk up the fully carpeted staircase to the second floor. Here you find your roomy master bedroom with two sliding door closets and an en-suite bath with a fully tiled shower. This floor also has two additional bedrooms and another full bathroom with a tub/shower combo. This home has been lovingly maintained and cared for over the years. Come enjoy the wonderful amenities of Reynard Run and live carefree with all outside maintenance taken care of; grounds keeping, sprinkler system, trash pickup and snow removal. Play around on the basketball court, tennis court and outdoor play areas. Not to mention this community is centered in the Evesham Township school district. Imagine yourself as the next caretaker of this property in this relaxing, peaceful location. You are buying a lifestyle, not just a home! Schedule an appointment to see your new home today!
Location
State NJ
County Burlington
Area Evesham Twp (20313)
Zoning MF
Rooms
Other Rooms Living Room, Dining Room, Primary Bedroom, Bedroom 2, Kitchen, Family Room, Bedroom 1
Interior
Interior Features Primary Bath(s), Ceiling Fan(s), Sprinkler System
Hot Water Electric
Heating Electric, Forced Air
Cooling Central A/C
Flooring Fully Carpeted, Vinyl
Fireplace N
Heat Source Electric
Laundry Main Floor
Exterior
Exterior Feature Patio(s)
Fence Other
Amenities Available Tennis Courts
Water Access N
Roof Type Shingle
Accessibility None
Porch Patio(s)
Garage N
Building
Story 2
Sewer Public Sewer
Water Public
Architectural Style Other
Level or Stories 2
Additional Building Above Grade
New Construction N
Schools
School District Evesham Township
Others
Senior Community No
Tax ID 13-00011 12-00006
Ownership Fee Simple
Read Less Info
Want to know what your home might be worth? Contact us for a FREE valuation!

Our team is ready to help you sell your home for the highest possible price ASAP

Bought with Mary Ellen Cataldi • Perfect Choice Realty & Property Management

"My job is to find and attract mastery-based agents to the office, protect the culture, and make sure everyone is happy! "






