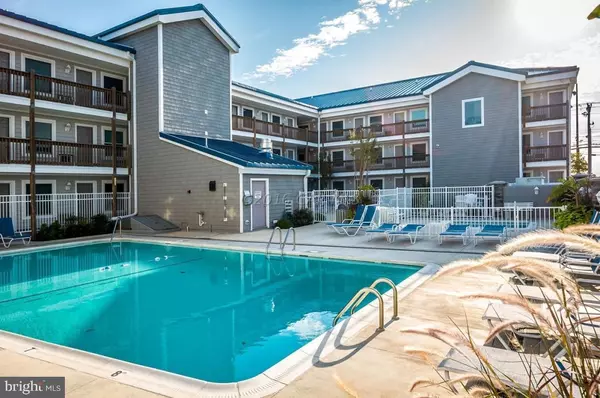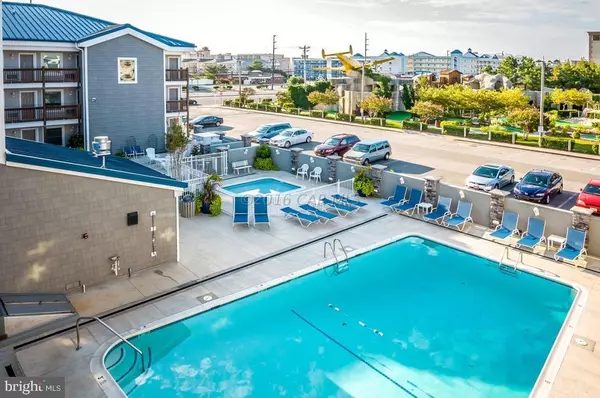$105,000
$110,000
4.5%For more information regarding the value of a property, please contact us for a free consultation.
1 Bed
1 Bath
576 SqFt
SOLD DATE : 03/11/2016
Key Details
Sold Price $105,000
Property Type Condo
Sub Type Condo/Co-op
Listing Status Sold
Purchase Type For Sale
Square Footage 576 sqft
Price per Sqft $182
Subdivision None Available
MLS Listing ID 1000521080
Sold Date 03/11/16
Style Other,Unit/Flat
Bedrooms 1
Full Baths 1
Condo Fees $2,232/ann
HOA Y/N N
Abv Grd Liv Area 576
Originating Board CAR
Year Built 1972
Property Description
Cross Coastal Hwy by just 1 block to save $30,000 (or more) compared to comparable ocean block 1 bed/1 bath condos w/ pool, selling for at least that much more $. 1st fl Southeast Bdg, corner condo w/ extra sunny Livrm window, steps to parking; tiled Living Rm, Hallway & Kit. Selling ''as-is'' subject to Buyer's Inspection Report as desired. Complex renovated within past 8 years, appx. $30,000/unit paid by Owners. Siding, windows, sliders, exterior doors & screens, roofing, sidewalks, staircases, porches, pools, grounds, exterior facade. Community sundeck, laundry rms, center quad pools and oh so convenient to food, fun, shopping, movies, bus & beach, 4 blocks South of Rt #54/DE border. Economical to own: RE Tax $112/m, Condo Fee $186/m. Owner does not rent: others rent @ $790-$1,050/week
Location
State MD
County Worcester
Area Bayside Interior (83)
Direction West
Rooms
Other Rooms Living Room, Dining Room, Kitchen, Bedroom 1
Interior
Interior Features Entry Level Bedroom, Ceiling Fan(s), Window Treatments
Hot Water Electric
Heating Baseboard, Electric, Zoned
Equipment Microwave, Oven/Range - Electric, Icemaker, Refrigerator
Furnishings Yes
Window Features Insulated,Screens
Appliance Microwave, Oven/Range - Electric, Icemaker, Refrigerator
Heat Source Electric
Exterior
Exterior Feature Balcony, Porch(es)
Pool In Ground
Utilities Available Cable TV
Amenities Available Other, Laundry Facilities, Pool - Outdoor
Water Access N
Roof Type Metal
Porch Balcony, Porch(es)
Road Frontage Public
Garage N
Building
Lot Description Cleared, Corner, Poolside
Unit Features Garden 1 - 4 Floors
Foundation Block, Crawl Space
Sewer Public Sewer
Water Public
Architectural Style Other, Unit/Flat
Additional Building Above Grade
New Construction N
Schools
Elementary Schools Ocean City
Middle Schools Stephen Decatur
High Schools Stephen Decatur
School District Worcester County Public Schools
Others
Tax ID 172195
Ownership Condominium
Acceptable Financing Conventional
Listing Terms Conventional
Financing Conventional
Read Less Info
Want to know what your home might be worth? Contact us for a FREE valuation!

Our team is ready to help you sell your home for the highest possible price ASAP

Bought with Joy Isenberg Snyder • Condominium Realty LTD

"My job is to find and attract mastery-based agents to the office, protect the culture, and make sure everyone is happy! "






