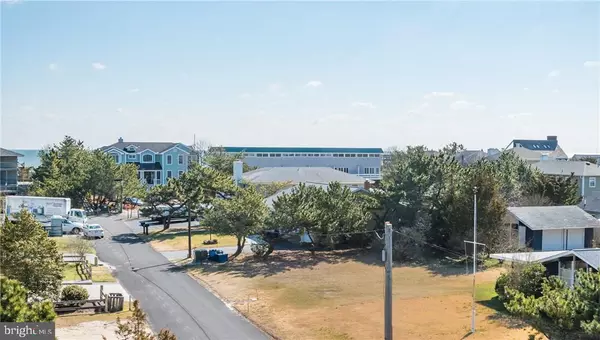$810,000
$835,000
3.0%For more information regarding the value of a property, please contact us for a free consultation.
3 Beds
3 Baths
2,280 SqFt
SOLD DATE : 06/11/2018
Key Details
Sold Price $810,000
Property Type Townhouse
Sub Type End of Row/Townhouse
Listing Status Sold
Purchase Type For Sale
Square Footage 2,280 sqft
Price per Sqft $355
Subdivision Sussex Shores
MLS Listing ID 1001576712
Sold Date 06/11/18
Style Traditional
Bedrooms 3
Full Baths 3
HOA Fees $118/ann
HOA Y/N Y
Abv Grd Liv Area 2,280
Originating Board SCAOR
Year Built 1984
Property Description
Freshly painted and ready to go for summer! Don't miss this spacious and sunny Townhome on beach block in desirable Sussex Shores. Walk to Bethany Beach Boardwalk or spread out on private guarded beach located right next to town beach on 5th St. Plenty of room for friends and family to enjoy in this sunny and spacious end-of-group town home with 4 bedrooms and 4 full baths. Sleeps 10-12, updated kitchen and baths, two dens for extra space and fenced private patio on entrance level. Wide balconies on every level , two with ocean views. Two-car off street parking. Sold fully furnished and equipped for rental season or to make your own family memories. Avoid the highway with an easy walk or bike ride into Bethany Beach boardwalk!
Location
State DE
County Sussex
Area Baltimore Hundred (31001)
Zoning RES
Rooms
Basement Fully Finished, Partially Finished, Walkout Level
Interior
Interior Features Breakfast Area, Combination Kitchen/Dining, Entry Level Bedroom, Ceiling Fan(s), Skylight(s), Window Treatments
Hot Water Electric
Heating Forced Air, Heat Pump(s)
Cooling Central A/C, Heat Pump(s), Zoned
Flooring Carpet, Vinyl
Fireplaces Number 1
Fireplaces Type Wood
Equipment Dishwasher, Disposal, Dryer - Electric, Icemaker, Refrigerator, Microwave, Oven/Range - Electric, Range Hood, Washer, Water Heater
Furnishings Yes
Fireplace Y
Window Features Screens
Appliance Dishwasher, Disposal, Dryer - Electric, Icemaker, Refrigerator, Microwave, Oven/Range - Electric, Range Hood, Washer, Water Heater
Heat Source Electric
Exterior
Exterior Feature Balcony, Patio(s)
Garage Spaces 2.0
Utilities Available Cable TV Available
Amenities Available Reserved/Assigned Parking, Beach, Security, Water/Lake Privileges
Water Access N
View Ocean
Roof Type Architectural Shingle
Accessibility None
Porch Balcony, Patio(s)
Road Frontage Public
Total Parking Spaces 2
Garage N
Building
Building Description Vaulted Ceilings, Guard System
Story 4
Foundation Slab
Sewer Public Sewer
Water Public
Architectural Style Traditional
Level or Stories 3+
Additional Building Above Grade
Structure Type Vaulted Ceilings
New Construction N
Schools
School District Indian River
Others
HOA Fee Include Lawn Maintenance
Tax ID 134-13.15-160.00-6
Ownership Fee Simple
SqFt Source Estimated
Acceptable Financing Conventional
Listing Terms Conventional
Financing Conventional
Special Listing Condition Standard
Read Less Info
Want to know what your home might be worth? Contact us for a FREE valuation!

Our team is ready to help you sell your home for the highest possible price ASAP

Bought with LESLIE KOPP • Long & Foster Real Estate, Inc.

"My job is to find and attract mastery-based agents to the office, protect the culture, and make sure everyone is happy! "






