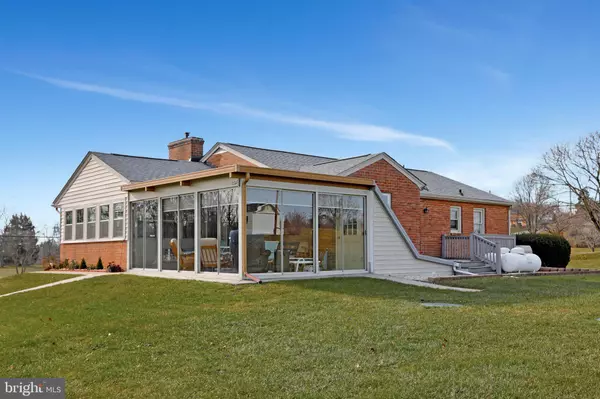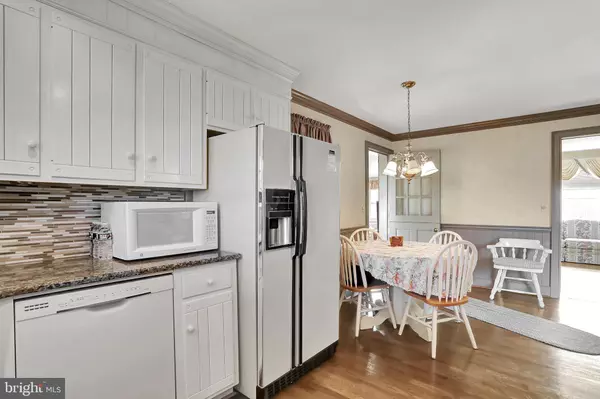$325,000
$325,000
For more information regarding the value of a property, please contact us for a free consultation.
2 Beds
2 Baths
2,263 SqFt
SOLD DATE : 02/22/2022
Key Details
Sold Price $325,000
Property Type Single Family Home
Sub Type Detached
Listing Status Sold
Purchase Type For Sale
Square Footage 2,263 sqft
Price per Sqft $143
Subdivision None Available
MLS Listing ID WVBE2005480
Sold Date 02/22/22
Style Ranch/Rambler
Bedrooms 2
Full Baths 2
HOA Y/N N
Abv Grd Liv Area 1,401
Originating Board BRIGHT
Year Built 1959
Annual Tax Amount $1,019
Tax Year 2021
Lot Size 1.130 Acres
Acres 1.13
Property Description
Meticulously maintained brick rancher with upgrades galore so the only thing on your to-do list will be moving in! Recent updates include: new roof in 2019, new windows in 2021, water softener in 2018, hot water heater in 2016, sump pump in 2019, and new rollup blinds in sunroom in 2021. This home has both public water and a well, with the ability to switch between both. On the main level, you'll find hardwood flooring, a sunroom with propane heater stove, living room with fireplace, and central vacuum. You'll love the screened in porch! The kitchen features a double wall oven and granite countertops. In the basement, there's a large laundry room with double wash sink and a cedar closet. The detached, metal-roofed garage can hold three cars and could also be used as a workshop--there's even a chimney so a woodstove could be added! Comes with a Generac generator that is only two years old and can power both the home and garage. Outside, there are two additional storage sheds and two asphalt driveways with lots of parking for your guests. Xfinity highspeed internet is available, too. And all of this on 1.13 acres with no HOA, and it's fully furnished--ready to be turned into your weekend home or rental property! Or, live in it full time and decide which furniture you want to keep. This was previously a 3 bedroom home that was converted to a 2 bedroom home to increase the living area, but it could be converted back to a 3 bedroom home. Schedule your showing today! OFFER DEADLINE: Multiple offers received. Highest and best offers are due Sunday, 1/23, at 10 PM and seller will review Monday morning.
Location
State WV
County Berkeley
Zoning 101
Direction South
Rooms
Other Rooms Living Room, Dining Room, Primary Bedroom, Bedroom 2, Kitchen, Breakfast Room, Sun/Florida Room, Laundry, Recreation Room, Storage Room, Bathroom 2, Primary Bathroom, Screened Porch
Main Level Bedrooms 2
Interior
Interior Features Breakfast Area, Carpet, Cedar Closet(s), Ceiling Fan(s), Central Vacuum, Chair Railings, Crown Moldings, Dining Area, Entry Level Bedroom, Primary Bath(s), Recessed Lighting, Stall Shower, Tub Shower, Upgraded Countertops, Wainscotting, Water Treat System, Window Treatments, Wood Floors, Built-Ins
Hot Water Electric
Heating Forced Air
Cooling Central A/C
Flooring Carpet, Ceramic Tile, Wood
Fireplaces Number 2
Fireplaces Type Brick, Mantel(s), Wood
Equipment Central Vacuum, Cooktop, Dishwasher, Dryer, Icemaker, Extra Refrigerator/Freezer, Microwave, Oven - Double, Oven - Wall, Refrigerator, Stove, Washer, Water Heater
Fireplace Y
Appliance Central Vacuum, Cooktop, Dishwasher, Dryer, Icemaker, Extra Refrigerator/Freezer, Microwave, Oven - Double, Oven - Wall, Refrigerator, Stove, Washer, Water Heater
Heat Source Oil
Laundry Has Laundry, Basement
Exterior
Exterior Feature Deck(s), Screened, Porch(es)
Parking Features Garage Door Opener
Garage Spaces 8.0
Utilities Available Water Available
Water Access N
View Mountain
Roof Type Architectural Shingle
Street Surface Paved
Accessibility None
Porch Deck(s), Screened, Porch(es)
Total Parking Spaces 8
Garage Y
Building
Lot Description Front Yard, Rear Yard
Story 2
Foundation Concrete Perimeter
Sewer On Site Septic
Water Public, Well
Architectural Style Ranch/Rambler
Level or Stories 2
Additional Building Above Grade, Below Grade
Structure Type Dry Wall
New Construction N
Schools
Elementary Schools Marlowe
Middle Schools Spring Mills
High Schools Hedgesville
School District Berkeley County Schools
Others
Senior Community No
Tax ID 02 7000100010000
Ownership Fee Simple
SqFt Source Assessor
Acceptable Financing Cash, Conventional, FHA, USDA, VA
Listing Terms Cash, Conventional, FHA, USDA, VA
Financing Cash,Conventional,FHA,USDA,VA
Special Listing Condition Standard
Read Less Info
Want to know what your home might be worth? Contact us for a FREE valuation!

Our team is ready to help you sell your home for the highest possible price ASAP

Bought with Eric Paul Exline • Coldwell Banker Premier

"My job is to find and attract mastery-based agents to the office, protect the culture, and make sure everyone is happy! "






