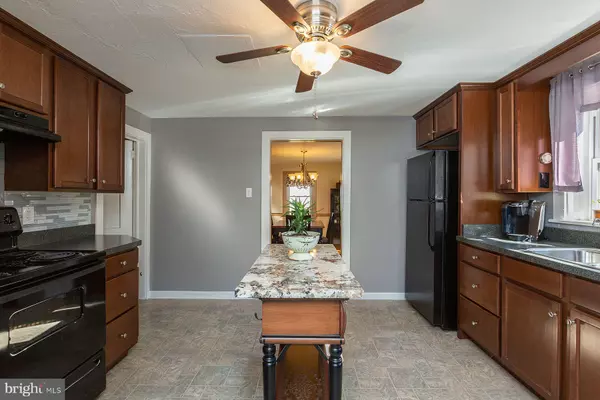$265,000
$259,900
2.0%For more information regarding the value of a property, please contact us for a free consultation.
3 Beds
1 Bath
1,852 SqFt
SOLD DATE : 02/24/2022
Key Details
Sold Price $265,000
Property Type Single Family Home
Sub Type Detached
Listing Status Sold
Purchase Type For Sale
Square Footage 1,852 sqft
Price per Sqft $143
Subdivision None Available
MLS Listing ID PALA2007132
Sold Date 02/24/22
Style Cape Cod
Bedrooms 3
Full Baths 1
HOA Y/N N
Abv Grd Liv Area 1,261
Originating Board BRIGHT
Year Built 1946
Annual Tax Amount $3,549
Tax Year 2022
Lot Size 0.600 Acres
Acres 0.6
Lot Dimensions 0.00 x 0.00
Property Description
This 1.5 story log home was totally remodeled in 2013 ( everything was done except new septic because it didn't need it) ... It also has a detached 2 car garage with electric and a big shed on the almost 3/4 acre corner lot. There are 3 bedrooms and 1 full bath on the second floor. The basement is a walk out and is currently set up as a rec room and bar. (The previous use was a 4th bedroom) The basement has the washer/dryer, sump pump, and french drain but current owners never experienced any water in the basement. There is a huge side yard and a deck overlooking the back garage and shed.
Location
State PA
County Lancaster
Area Conestoga Twp (10512)
Zoning RESIDENTIAL
Rooms
Other Rooms Living Room, Dining Room, Bedroom 2, Bedroom 3, Kitchen, Bedroom 1, Bathroom 2
Basement Full
Interior
Interior Features Dining Area, Bar, Carpet
Hot Water Electric
Heating Heat Pump(s)
Cooling Central A/C
Flooring Hardwood, Carpet
Equipment Refrigerator, Dishwasher, Oven/Range - Electric
Fireplace N
Appliance Refrigerator, Dishwasher, Oven/Range - Electric
Heat Source Oil
Laundry Basement
Exterior
Exterior Feature Deck(s), Screened, Porch(es)
Garage Spaces 4.0
Waterfront N
Water Access N
Roof Type Shingle,Composite
Accessibility None
Porch Deck(s), Screened, Porch(es)
Parking Type Off Street
Total Parking Spaces 4
Garage N
Building
Story 2
Foundation Block
Sewer On Site Septic
Water Well
Architectural Style Cape Cod
Level or Stories 2
Additional Building Above Grade, Below Grade
New Construction N
Schools
High Schools Penn Manor
School District Penn Manor
Others
Senior Community No
Tax ID 120-43539-0-0000
Ownership Fee Simple
SqFt Source Estimated
Security Features Smoke Detector
Acceptable Financing Cash, Conventional
Listing Terms Cash, Conventional
Financing Cash,Conventional
Special Listing Condition Standard
Read Less Info
Want to know what your home might be worth? Contact us for a FREE valuation!

Our team is ready to help you sell your home for the highest possible price ASAP

Bought with Elizabeth Page Kenyon • Coldwell Banker Realty

"My job is to find and attract mastery-based agents to the office, protect the culture, and make sure everyone is happy! "






