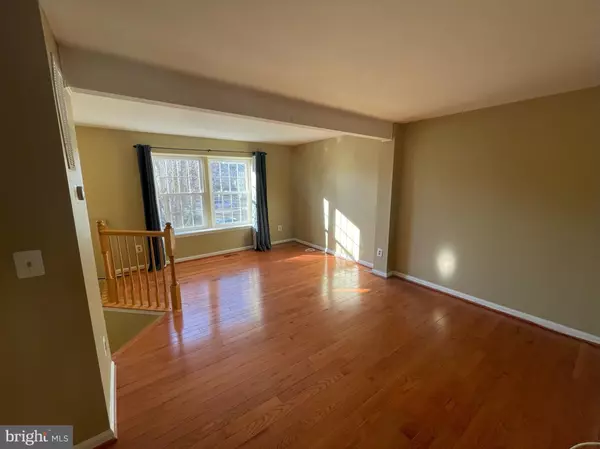$500,000
$458,000
9.2%For more information regarding the value of a property, please contact us for a free consultation.
3 Beds
4 Baths
1,526 SqFt
SOLD DATE : 02/25/2022
Key Details
Sold Price $500,000
Property Type Townhouse
Sub Type Interior Row/Townhouse
Listing Status Sold
Purchase Type For Sale
Square Footage 1,526 sqft
Price per Sqft $327
Subdivision None Available
MLS Listing ID VAFX2043218
Sold Date 02/25/22
Style Colonial
Bedrooms 3
Full Baths 2
Half Baths 2
HOA Fees $112/mo
HOA Y/N Y
Abv Grd Liv Area 1,226
Originating Board BRIGHT
Year Built 1992
Annual Tax Amount $4,406
Tax Year 2021
Lot Size 1,500 Sqft
Acres 0.03
Property Description
Beautifully maintained townhouse in Sully Station with rare, 2 assigned parking spaces (#13) right in front of home. This house features a large, country-type kitchen with gorgeous cabinets and granite counter tops that were completed in 2016 and look brand new today. The kitchen leads to an expansive composite deck overlooking trees and shrubs backing to common ground. Additionally, a custom sliding glass door was installed off the kitchen in 2019 leading to the deck. There is a wonderfully sized recreation room in the basement showcased by a catacorner wood-burning fireplace which will make you never want to leave! And if you want to enjoy the outside, this walk-out basement leads to a custom-built slate patio with fenced-in yard so you can relax while watching your furry friends. This is a very private home located in a quieter neighborhood because of low traffic volume. Some wonderful features include a gas stove in the kitchen (especially for you gourmet-chef's!), newer carpet replaced in 2016, roughed-in plumbing for a full bath in LL (1/2 bath is already installed) and higher end washer and dryer to name just a few exceptional things about this home. Tons of storage throughout in many nooks and crannies. Air conditioner was replaced circa 2015 as well as the 50-gallon water heater. All windows were replaced in 2018. Freshly painted and ready for the new homeowners. This home has been lovingly cared-for by one person for over 15 years.
Location
State VA
County Fairfax
Zoning 304
Rooms
Other Rooms Living Room, Primary Bedroom, Bedroom 2, Kitchen, Bedroom 1, Recreation Room, Half Bath
Basement Walkout Level
Interior
Interior Features Combination Kitchen/Dining, Floor Plan - Traditional, Kitchen - Island
Hot Water Natural Gas
Heating Forced Air
Cooling Central A/C
Flooring Wood, Carpet, Ceramic Tile, Vinyl
Fireplaces Number 1
Fireplaces Type Wood
Equipment Dishwasher, Disposal, Dryer, Exhaust Fan, Refrigerator, Washer, Stove, Built-In Microwave
Fireplace Y
Appliance Dishwasher, Disposal, Dryer, Exhaust Fan, Refrigerator, Washer, Stove, Built-In Microwave
Heat Source Natural Gas
Exterior
Exterior Feature Patio(s), Deck(s)
Parking On Site 2
Fence Wood
Amenities Available Pool - Outdoor, Tennis Courts, Common Grounds, Jog/Walk Path, Tot Lots/Playground, Community Center
Water Access N
View Trees/Woods
Roof Type Composite
Accessibility None
Porch Patio(s), Deck(s)
Garage N
Building
Story 3
Foundation Other
Sewer Public Sewer
Water Public
Architectural Style Colonial
Level or Stories 3
Additional Building Above Grade, Below Grade
New Construction N
Schools
School District Fairfax County Public Schools
Others
Pets Allowed Y
HOA Fee Include Snow Removal,Trash,Pool(s)
Senior Community No
Tax ID 0541 17010013
Ownership Fee Simple
SqFt Source Assessor
Horse Property N
Special Listing Condition Standard
Pets Allowed Size/Weight Restriction
Read Less Info
Want to know what your home might be worth? Contact us for a FREE valuation!

Our team is ready to help you sell your home for the highest possible price ASAP

Bought with matthew E caudle • KW United

"My job is to find and attract mastery-based agents to the office, protect the culture, and make sure everyone is happy! "






