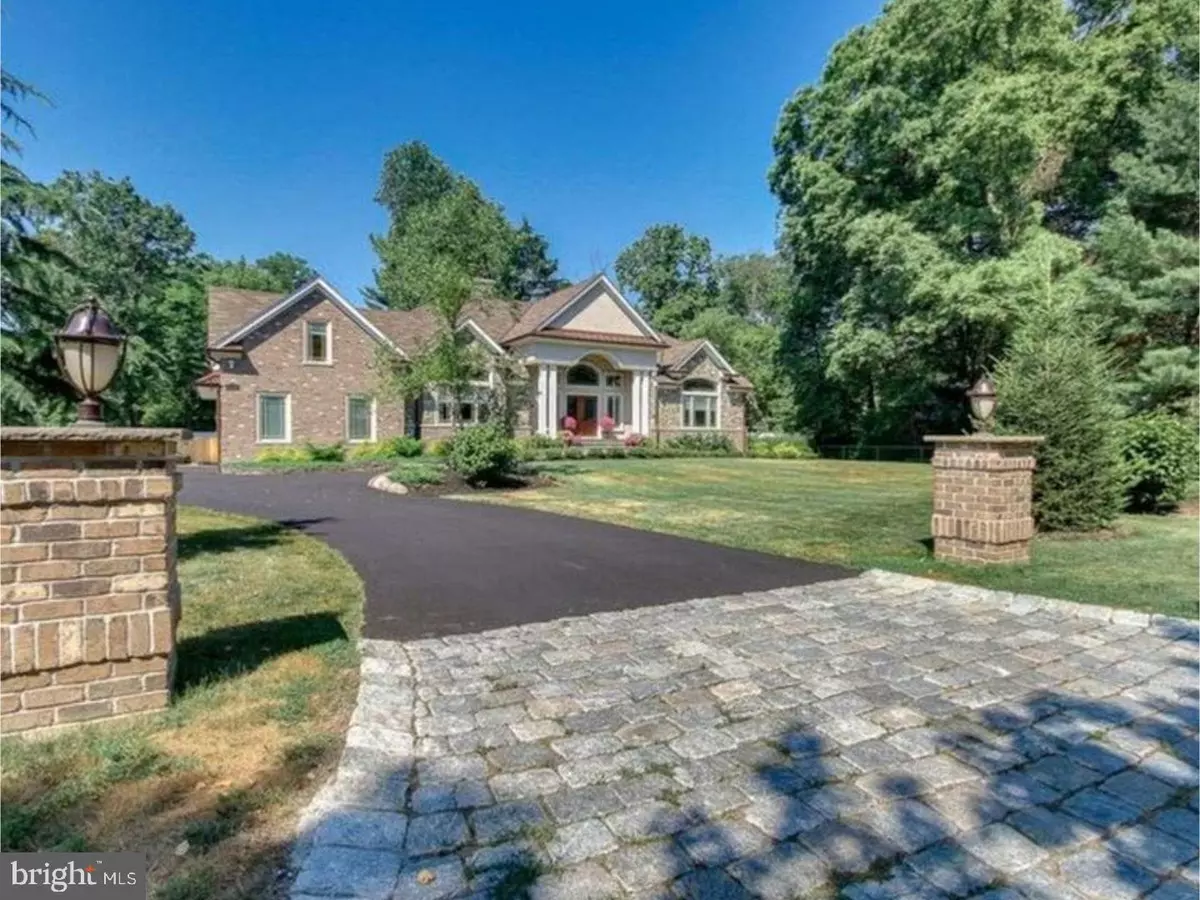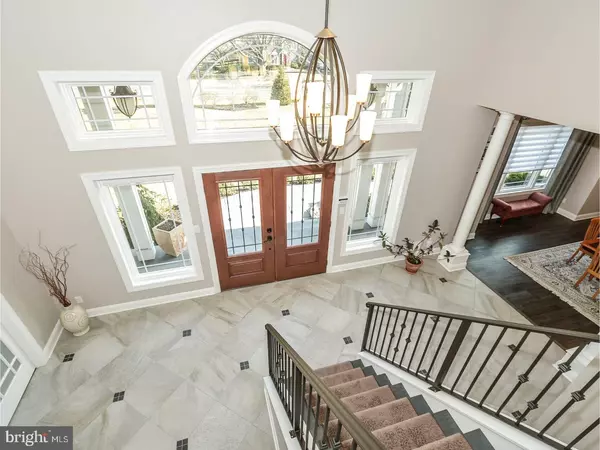$778,750
$799,900
2.6%For more information regarding the value of a property, please contact us for a free consultation.
4 Beds
5 Baths
4,130 SqFt
SOLD DATE : 06/06/2018
Key Details
Sold Price $778,750
Property Type Single Family Home
Sub Type Detached
Listing Status Sold
Purchase Type For Sale
Square Footage 4,130 sqft
Price per Sqft $188
Subdivision Makefield Manor
MLS Listing ID 1000162210
Sold Date 06/06/18
Style Traditional
Bedrooms 4
Full Baths 4
Half Baths 1
HOA Y/N N
Abv Grd Liv Area 4,130
Originating Board TREND
Year Built 2013
Annual Tax Amount $14,111
Tax Year 2018
Lot Size 0.785 Acres
Acres 0.79
Lot Dimensions 150X228
Property Description
You will surely be impressed with this custom-built home located in Lower Makefield Township. This bright and airy home has over 4,100 sqft. of interior living space on approximately acre. The dramatic 2 story sun lit foyer is flanked by a formal dining room to one side and a generous library/office on the other. The home offers 4 large sized bedrooms (all have en-suite bathrooms and walk-in closets) with the master suite located on the main level, 4.5 baths, beautiful gourmet chef's kitchen with new 42" Sub Zero refrigerator, Wolf gas cook top, built in espresso machine, large island, additional cabinets, and a warm, cozy, sun filled eating area that overlooks the grounds. An amazing great room with fireplace, a heated 2-car garage, custom flooring and finishes throughout and so much more. This home is perfct for entertaining. Outside is fully fenced and has large well manicured grounds on a level lot with walk-out basement. This home is located minutes away from Rt. 1, I-95, Pa Turnpike, Yardley Train Station, Delaware Canal walk path. Approximately 20 min drive to Princeton or New Hope. This is a mst-see property....welcome home!
Location
State PA
County Bucks
Area Lower Makefield Twp (10120)
Zoning R2
Rooms
Other Rooms Living Room, Dining Room, Primary Bedroom, Bedroom 2, Bedroom 3, Kitchen, Family Room, Bedroom 1, Laundry, Attic
Basement Partial, Unfinished
Interior
Interior Features Primary Bath(s), Ceiling Fan(s), Central Vacuum, Kitchen - Eat-In
Hot Water Natural Gas
Heating Gas, Forced Air
Cooling Central A/C
Flooring Tile/Brick
Fireplaces Number 1
Fireplaces Type Marble
Equipment Oven - Wall, Dishwasher, Built-In Microwave
Fireplace Y
Window Features Energy Efficient
Appliance Oven - Wall, Dishwasher, Built-In Microwave
Heat Source Natural Gas
Laundry Main Floor
Exterior
Exterior Feature Patio(s)
Garage Spaces 5.0
Fence Other
Utilities Available Cable TV
Water Access N
Roof Type Pitched
Accessibility None
Porch Patio(s)
Attached Garage 2
Total Parking Spaces 5
Garage Y
Building
Lot Description Level
Story 1.5
Foundation Concrete Perimeter
Sewer Public Sewer
Water Public
Architectural Style Traditional
Level or Stories 1.5
Additional Building Above Grade
Structure Type Cathedral Ceilings,9'+ Ceilings
New Construction N
Schools
Elementary Schools Fallsington
Middle Schools William Penn
High Schools Pennsbury
School District Pennsbury
Others
Senior Community No
Tax ID 20-043-020
Ownership Fee Simple
Security Features Security System
Acceptable Financing Conventional, VA
Listing Terms Conventional, VA
Financing Conventional,VA
Read Less Info
Want to know what your home might be worth? Contact us for a FREE valuation!

Our team is ready to help you sell your home for the highest possible price ASAP

Bought with Lynne Coulter • Keller Williams Real Estate - Newtown

"My job is to find and attract mastery-based agents to the office, protect the culture, and make sure everyone is happy! "






