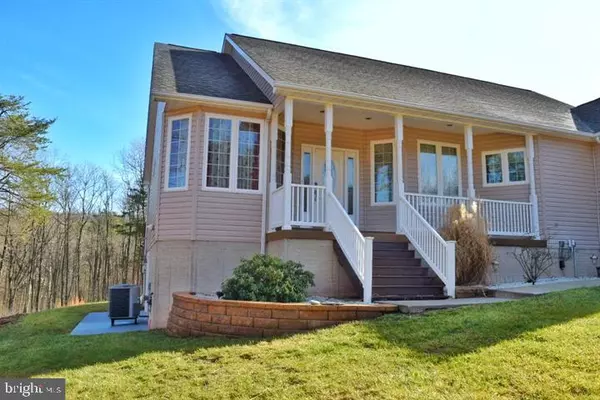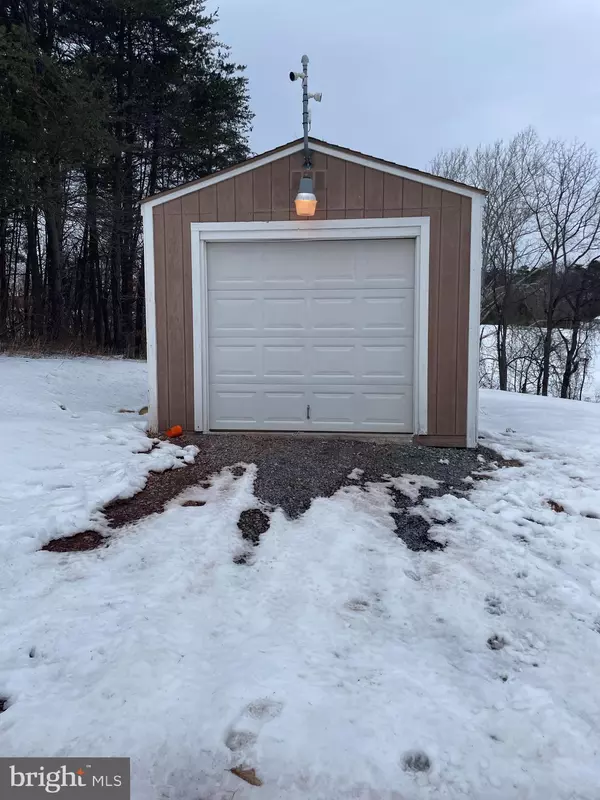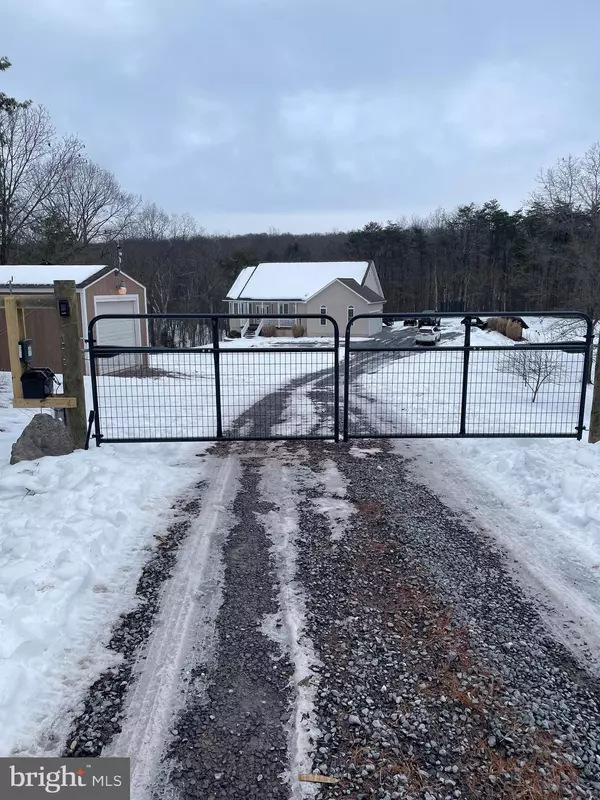$470,000
$480,000
2.1%For more information regarding the value of a property, please contact us for a free consultation.
3 Beds
2 Baths
1,945 SqFt
SOLD DATE : 02/28/2022
Key Details
Sold Price $470,000
Property Type Single Family Home
Sub Type Detached
Listing Status Sold
Purchase Type For Sale
Square Footage 1,945 sqft
Price per Sqft $241
Subdivision None Available
MLS Listing ID VAFV2004358
Sold Date 02/28/22
Style Ranch/Rambler
Bedrooms 3
Full Baths 2
HOA Y/N N
Abv Grd Liv Area 1,945
Originating Board BRIGHT
Year Built 2006
Annual Tax Amount $1,972
Tax Year 2021
Lot Size 5.000 Acres
Acres 5.0
Property Description
Beautiful Custom built home. Situated on 5 acres located only 17 minutes from Winchester for nearby shopping and entertainment. Hardwood and Tile throughout entire main level. Main level laundry, kitchen features breakfast bar, breakfast nook, 5 burner gas cook top , wall oven, custom cabinets, glass tile back splash, granite countertops, and all the storage you could ask for! Custom Tile Art in Foyer area. Separate Dining Room with chair rail and window box trim. 9 ft ceilings on main level in addition to vaulted and tray ceilings. Master bath is custom tile, dual walk-in shower and jacuzzi tub, double vanity and an added plus is home has Full Solar instant back up system! It also has surveillance system that can be activated to monitor property. Nest thermostat, furnace humidifier, instant water heater, 2 car garage with sealed floor, inside garage is 12 ft ceilings. Home is wired throughout for WIFI. Has RV Pad equipped with water, sewer, and electric hook up. Back deck goes entire length of home Perfect for your outdoor entertaining! There is also an extra 20x12 building that can used as a workshop or 1 car garage that is wired with electric. There is also another 5 acre lot (Lot 6) that sides up to property that is offered for an additional $59,500. IF GPS TELLS YOU TO TAKE RT 699 DO NOT GO THIS WAY ! GO TO LIBERTY GAS STATION AND TAKE LEFT ONTO CUMBERLAND TRAIL AND FOLLOW DIRECTIONS FROM THAT POINT ON.
Location
State VA
County Frederick
Zoning RA
Rooms
Other Rooms Living Room, Dining Room, Primary Bedroom, Bedroom 2, Bedroom 3, Kitchen, Basement, Foyer, Bathroom 2, Primary Bathroom
Basement Connecting Stairway, Full, Heated, Unfinished, Walkout Level, Side Entrance
Main Level Bedrooms 3
Interior
Interior Features Breakfast Area, Chair Railings, Dining Area, Entry Level Bedroom, Formal/Separate Dining Room, Kitchen - Eat-In, Recessed Lighting, Soaking Tub, Upgraded Countertops, Walk-in Closet(s), Water Treat System, Wood Floors, Pantry, Attic
Hot Water Instant Hot Water, Propane
Heating Central, Heat Pump - Gas BackUp
Cooling Central A/C
Flooring Ceramic Tile, Hardwood
Equipment Cooktop, Dishwasher, Instant Hot Water, Oven - Wall, Refrigerator
Fireplace N
Window Features Casement
Appliance Cooktop, Dishwasher, Instant Hot Water, Oven - Wall, Refrigerator
Heat Source Electric, Propane - Owned
Laundry Main Floor
Exterior
Exterior Feature Deck(s)
Parking Features Garage - Side Entry, Garage Door Opener, Inside Access
Garage Spaces 12.0
Utilities Available Propane, Under Ground
Water Access Y
View Creek/Stream, Mountain, Trees/Woods
Roof Type Architectural Shingle
Accessibility 36\"+ wide Halls
Porch Deck(s)
Attached Garage 2
Total Parking Spaces 12
Garage Y
Building
Story 2
Foundation Concrete Perimeter
Sewer On Site Septic
Water Well
Architectural Style Ranch/Rambler
Level or Stories 2
Additional Building Above Grade, Below Grade
Structure Type 9'+ Ceilings,Tray Ceilings,Vaulted Ceilings
New Construction N
Schools
School District Frederick County Public Schools
Others
Pets Allowed Y
Senior Community No
Tax ID 11 2 5
Ownership Fee Simple
SqFt Source Assessor
Security Features Security System
Acceptable Financing Cash, Conventional, FHA, USDA, VA
Horse Property Y
Listing Terms Cash, Conventional, FHA, USDA, VA
Financing Cash,Conventional,FHA,USDA,VA
Special Listing Condition Standard
Pets Allowed No Pet Restrictions
Read Less Info
Want to know what your home might be worth? Contact us for a FREE valuation!

Our team is ready to help you sell your home for the highest possible price ASAP

Bought with Sharon Farinholt • ERA Oakcrest Realty, Inc.

"My job is to find and attract mastery-based agents to the office, protect the culture, and make sure everyone is happy! "






