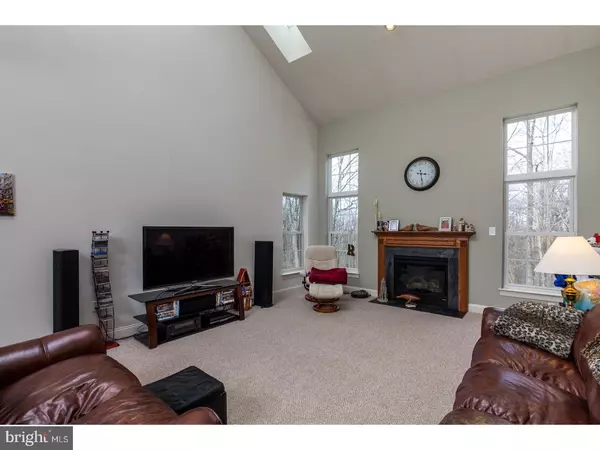$440,000
$450,000
2.2%For more information regarding the value of a property, please contact us for a free consultation.
4 Beds
4 Baths
3,350 SqFt
SOLD DATE : 06/13/2018
Key Details
Sold Price $440,000
Property Type Single Family Home
Sub Type Detached
Listing Status Sold
Purchase Type For Sale
Square Footage 3,350 sqft
Price per Sqft $131
Subdivision Quaker Hill
MLS Listing ID 1000294152
Sold Date 06/13/18
Style Colonial
Bedrooms 4
Full Baths 3
Half Baths 1
HOA Y/N N
Abv Grd Liv Area 3,350
Originating Board TREND
Year Built 2007
Annual Tax Amount $12,935
Tax Year 2018
Lot Size 2.380 Acres
Acres 2.38
Lot Dimensions 235 X 450
Property Description
Classic colonial revival styled home in the community of Quaker Hill. There are few better looks than a traditional center hall colonial with a stone exterior and a wooded backdrop. 198 Overlook Road checks all the right boxes. On entry, there is a two-story foyer with a turn stairwell and flanking formal rooms. Both the living and dining room have hardwood flooring set at a 45-degree angle which adds a nice architectural contrast the straight laid hardwood in the foyer. The family room has a vaulted ceiling with skylights and balcony above. The family room is open to the kitchen, breakfast nook, and sunroom which have rich tile flooring. The kitchen is spacious and has Corian countertops, island, and a full array of exceptional built-in appliances. The sunroom has a vaulted ceiling, skylights, and patio doors to the two-tiered deck that overlooks the 2+ acre wooded lot the home reside on. There is also a study, powder room, and separate laundry room, all located on the main level. The master suite has a cathedral ceiling, large walk-in closet, and luxury bath. The princess suite has a full bath and walk-in closet while bedrooms three and four split the hall bath. There is also a sizable seasonal closet completing the upper level. The three-car garage has a matted floor, garage door openers, and is finished nicely. The walk-out basement has patio doors to the rear yard. The home is heated by dual York direct vent, forced air, propane gas heaters. The house is approximately four mile from the Morgantown exit of the Pennsylvania Turnpike and offers quick access to Lancaster, Montgomery, and Chester Counties. 198 Overlook Rd is an excellent clean, smoke-free home in a unique custom home community setting. We hope you enjoy the home photos and come take a look for yourself.
Location
State PA
County Berks
Area Robeson Twp (10273)
Zoning RES
Direction Southwest
Rooms
Other Rooms Living Room, Dining Room, Primary Bedroom, Bedroom 2, Bedroom 3, Kitchen, Family Room, Bedroom 1, Laundry, Other, Attic
Basement Full, Unfinished, Outside Entrance
Interior
Interior Features Primary Bath(s), Kitchen - Island, Butlers Pantry, Skylight(s), Ceiling Fan(s), Water Treat System, Dining Area
Hot Water Natural Gas, Propane
Heating Gas, Propane, Forced Air
Cooling Central A/C
Flooring Wood, Fully Carpeted, Tile/Brick
Fireplaces Number 1
Fireplaces Type Gas/Propane
Equipment Oven - Self Cleaning, Dishwasher, Energy Efficient Appliances, Built-In Microwave
Fireplace Y
Appliance Oven - Self Cleaning, Dishwasher, Energy Efficient Appliances, Built-In Microwave
Heat Source Natural Gas, Bottled Gas/Propane
Laundry Main Floor
Exterior
Exterior Feature Deck(s), Porch(es)
Garage Inside Access, Garage Door Opener
Garage Spaces 6.0
Utilities Available Cable TV
Waterfront N
Water Access N
Roof Type Pitched,Shingle
Accessibility None
Porch Deck(s), Porch(es)
Parking Type On Street, Driveway, Attached Garage, Other
Attached Garage 3
Total Parking Spaces 6
Garage Y
Building
Lot Description Sloping, Trees/Wooded
Story 2
Foundation Concrete Perimeter
Sewer On Site Septic
Water Well
Architectural Style Colonial
Level or Stories 2
Additional Building Above Grade
Structure Type Cathedral Ceilings,High
New Construction N
Schools
Middle Schools Twin Valley
High Schools Twin Valley
School District Twin Valley
Others
Senior Community No
Tax ID 73-5322-00-36-4835
Ownership Fee Simple
Acceptable Financing Conventional
Listing Terms Conventional
Financing Conventional
Read Less Info
Want to know what your home might be worth? Contact us for a FREE valuation!

Our team is ready to help you sell your home for the highest possible price ASAP

Bought with Joey C Frey • RE/MAX Of Reading

"My job is to find and attract mastery-based agents to the office, protect the culture, and make sure everyone is happy! "






