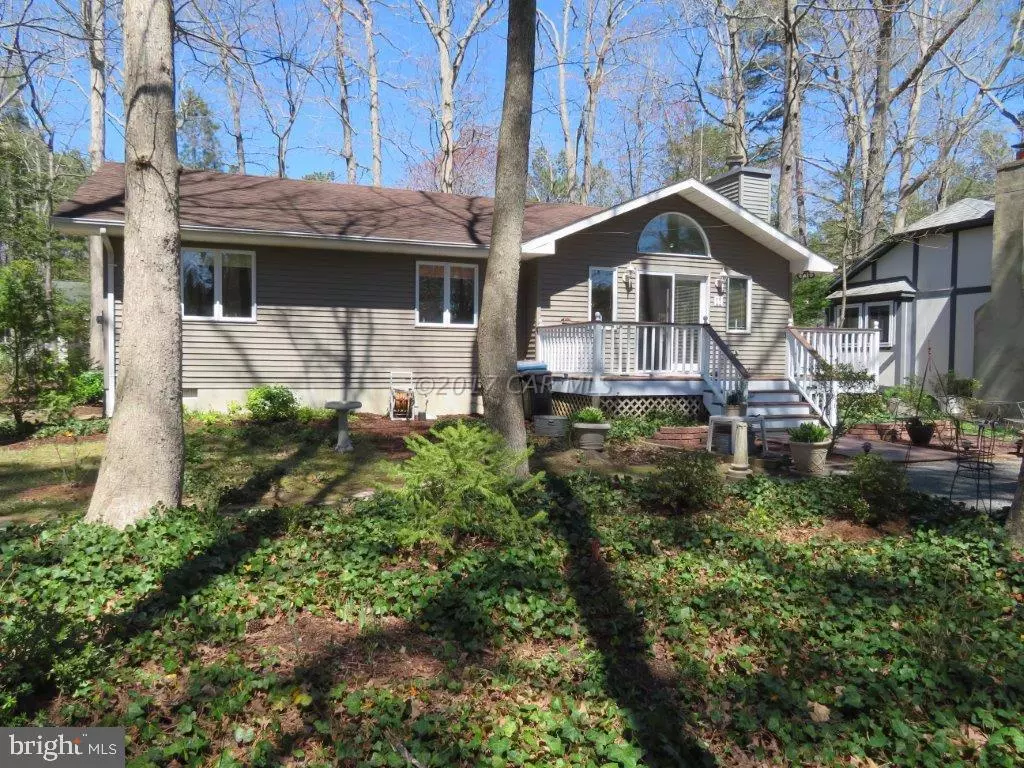$205,000
$184,900
10.9%For more information regarding the value of a property, please contact us for a free consultation.
3 Beds
2 Baths
1,432 SqFt
SOLD DATE : 05/26/2017
Key Details
Sold Price $205,000
Property Type Single Family Home
Sub Type Detached
Listing Status Sold
Purchase Type For Sale
Square Footage 1,432 sqft
Price per Sqft $143
Subdivision Ocean Pines - Nantucket
MLS Listing ID 1000527900
Sold Date 05/26/17
Style Contemporary,Ranch/Rambler
Bedrooms 3
Full Baths 2
HOA Fees $76/ann
HOA Y/N Y
Abv Grd Liv Area 1,432
Originating Board CAR
Year Built 1992
Lot Size 8,795 Sqft
Property Description
Well cared for Primary/2nd home.3 BR/2 Full bath,1 story,92 built,1432 sq.ft. open floor plan,lots of windows creating bright,airy atmosphere w/central heat&a/c. included in sunroom w/2 pane VELUX skylights.Remote control both opens&closes blinds&windows w/auto control that automatically closes windows when raining,leads to 1of2 freshly painted decks(both front 20x8 & rear 14x10).(04 new architectural roof),(newer carpet&flooring),fireplace w/screen&ceiling fans.3 ton heatpump (2015,all new ductwork, air handler& vapor barrier).Heavy duty w/dryer, dishwasher, disposal (newer built in micro,40 gal. w/htr,flat surface range, fridge w/water&ice dispenser. Pull down stair floored attic w/insulated entry tent&gable power fan.Rear deck hot tub on pad,new cover w/220 service,Shed w/elec.Fishpond.
Location
State MD
County Worcester
Area Worcester Ocean Pines
Interior
Interior Features Entry Level Bedroom, Ceiling Fan(s), WhirlPool/HotTub, Skylight(s), Window Treatments
Hot Water Electric
Heating Heat Pump(s)
Cooling Central A/C
Fireplaces Number 1
Fireplaces Type Gas/Propane, Screen
Equipment Dishwasher, Disposal, Dryer, Microwave, Oven/Range - Electric, Icemaker, Refrigerator, Washer
Furnishings No
Fireplace Y
Window Features Skylights,Insulated,Screens
Appliance Dishwasher, Disposal, Dryer, Microwave, Oven/Range - Electric, Icemaker, Refrigerator, Washer
Exterior
Exterior Feature Deck(s)
Utilities Available Cable TV
Amenities Available Beach Club, Boat Ramp, Club House, Pier/Dock, Golf Course, Pool - Indoor, Marina/Marina Club, Pool - Outdoor, Tennis Courts, Tot Lots/Playground, Security
Water Access N
Roof Type Architectural Shingle
Porch Deck(s)
Road Frontage Public
Garage N
Building
Lot Description Trees/Wooded
Story 1
Foundation Block, Crawl Space
Sewer Public Sewer
Water Public
Architectural Style Contemporary, Ranch/Rambler
Level or Stories 1
Additional Building Above Grade
Structure Type Cathedral Ceilings
New Construction N
Schools
Elementary Schools Ocean City
Middle Schools Stephen Decatur
High Schools Stephen Decatur
School District Worcester County Public Schools
Others
Tax ID 081850
Ownership Fee Simple
SqFt Source Estimated
Acceptable Financing Conventional
Listing Terms Conventional
Financing Conventional
Read Less Info
Want to know what your home might be worth? Contact us for a FREE valuation!

Our team is ready to help you sell your home for the highest possible price ASAP

Bought with Mary McCracken • Long & Foster Real Estate, Inc.

"My job is to find and attract mastery-based agents to the office, protect the culture, and make sure everyone is happy! "






