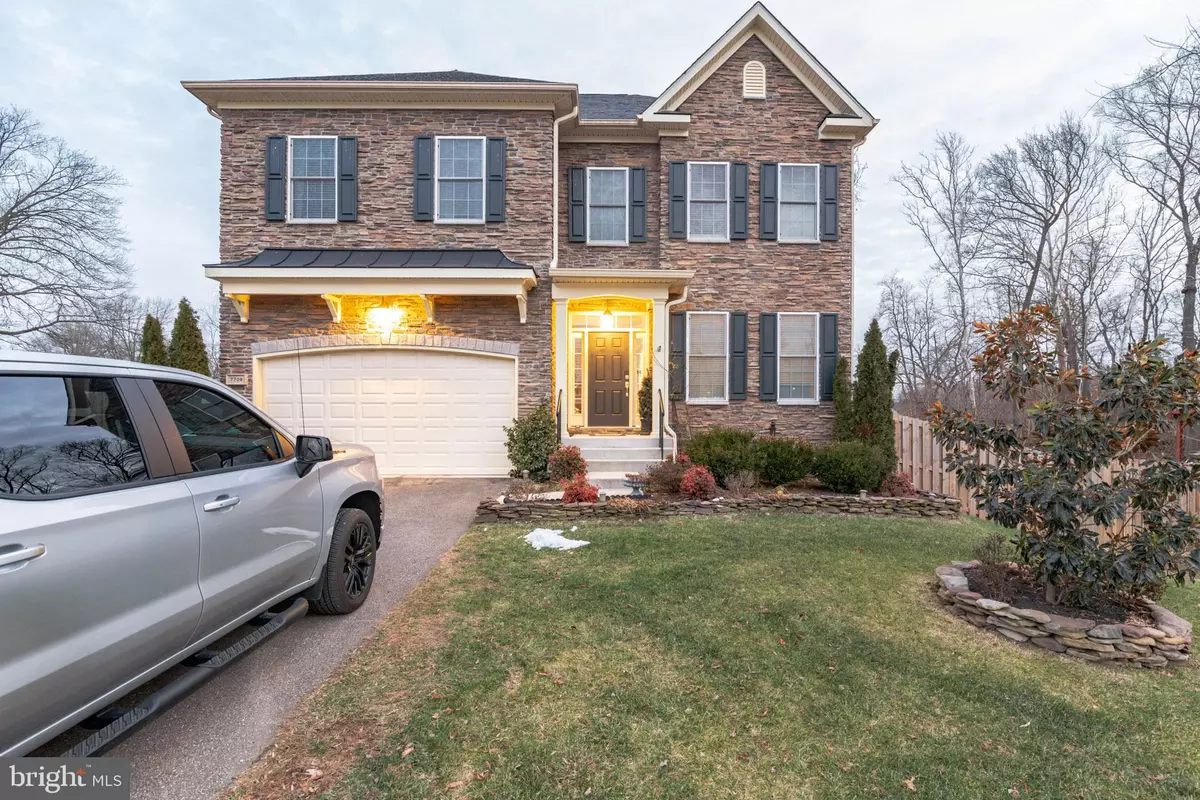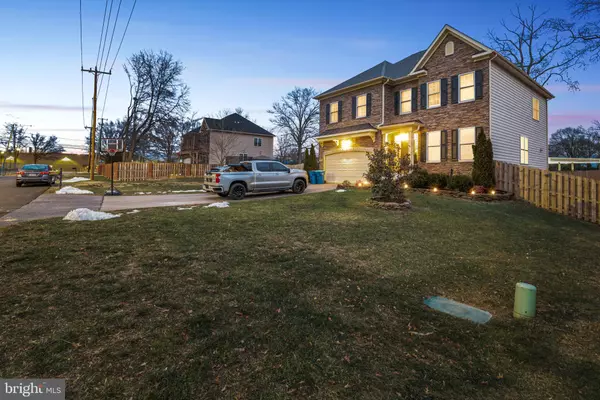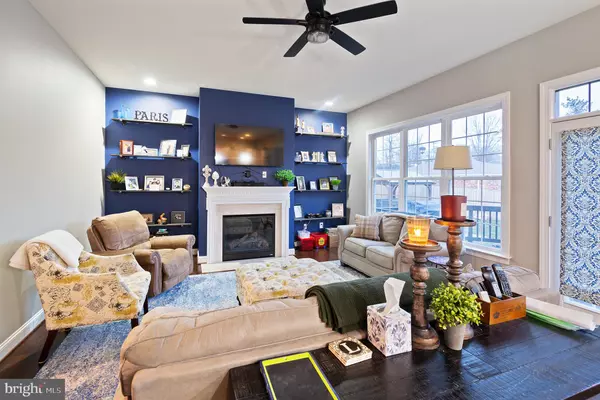$875,000
$875,000
For more information regarding the value of a property, please contact us for a free consultation.
4 Beds
5 Baths
3,650 SqFt
SOLD DATE : 03/04/2022
Key Details
Sold Price $875,000
Property Type Single Family Home
Sub Type Detached
Listing Status Sold
Purchase Type For Sale
Square Footage 3,650 sqft
Price per Sqft $239
Subdivision Pohick River Pines
MLS Listing ID VAFX2043456
Sold Date 03/04/22
Style Traditional
Bedrooms 4
Full Baths 4
Half Baths 1
HOA Y/N N
Abv Grd Liv Area 3,026
Originating Board BRIGHT
Year Built 2015
Annual Tax Amount $9,147
Tax Year 2021
Lot Size 0.501 Acres
Acres 0.5
Property Description
Welcome Home! The curbside appeal of 7709 Pohick River Drive cannot be matched! A young Magnolia, a Dwarf Weeping Cherry, and stacked stone highlight the front yard. Stepping inside you will notice the beautiful wood floors that continue throughout the first level as well as the crown molding. From the foyer, you can continue to the back of the home or go into the at-home office, ideal for a work-from-home lifestyle. From here continue to the formal dining room with a lovely chandelier, large windows, and chair rail. The kitchen has stainless steel appliances, recessed lighting, granite countertops, and a center island with seating. The kitchen opens up to the living room perfect for entertaining while preparing a meal. The living room centers around a beautiful mantel fireplace! Exit to your large fenced-in backyard with a deck and covered patio with a hot tub. A gorgeous Willow, Jane Magnolias, Hydrangeas and more adorn the fence line. Cutting the lawn will be a breeze with the riding mower! Back inside the main level is finished off with a half bath. Upstairs take notice of the new carpeting. The primary bedroom is large enough for a sitting area, has two walk-in closets, and an ensuite bath with a walk-in shower and a soaking tub! A Jack-n-Jill bath is shared by two rooms, the remaining bedroom has its own ensuite bath. All three bedrooms are spacious, bright, and have walk-in closets. The finished basement offers extra spaces for an entertainment area, playroom, or at-home gym. There is also the potential for a fifth bedroom/guest room with a full bath.Conveniently located within 1 mile of Lorton VRE, I95 and shopping and dining. Short distance to Ft. Belvoir. You will not want to miss the opportunity to call this perfect place home! Do not wait, schedule your appointment today!
Location
State VA
County Fairfax
Zoning 110
Rooms
Other Rooms Living Room, Dining Room, Primary Bedroom, Bedroom 2, Bedroom 3, Kitchen, Family Room, Basement, Breakfast Room, Bedroom 1, Laundry, Mud Room, Storage Room, Primary Bathroom, Full Bath, Half Bath, Additional Bedroom
Basement Fully Finished, Improved, Daylight, Partial, Outside Entrance, Heated, Full, Connecting Stairway, Rear Entrance, Walkout Stairs, Sump Pump
Interior
Interior Features Breakfast Area, Kitchen - Island, Ceiling Fan(s), Chair Railings, Crown Moldings, Walk-in Closet(s)
Hot Water Natural Gas
Heating Forced Air
Cooling Central A/C
Fireplaces Number 1
Fireplaces Type Gas/Propane, Mantel(s), Marble
Fireplace Y
Heat Source Natural Gas
Laundry Upper Floor
Exterior
Exterior Feature Porch(es)
Parking Features Garage - Front Entry
Garage Spaces 4.0
Water Access N
Accessibility None
Porch Porch(es)
Attached Garage 2
Total Parking Spaces 4
Garage Y
Building
Lot Description Front Yard, Landscaping, Rear Yard, SideYard(s)
Story 3
Foundation Slab
Sewer Public Sewer
Water Public
Architectural Style Traditional
Level or Stories 3
Additional Building Above Grade, Below Grade
New Construction N
Schools
School District Fairfax County Public Schools
Others
Senior Community No
Tax ID 1074 04 0030
Ownership Fee Simple
SqFt Source Assessor
Security Features Carbon Monoxide Detector(s),Smoke Detector
Special Listing Condition Standard
Read Less Info
Want to know what your home might be worth? Contact us for a FREE valuation!

Our team is ready to help you sell your home for the highest possible price ASAP

Bought with OLIVIA ADAMS • Compass

"My job is to find and attract mastery-based agents to the office, protect the culture, and make sure everyone is happy! "






