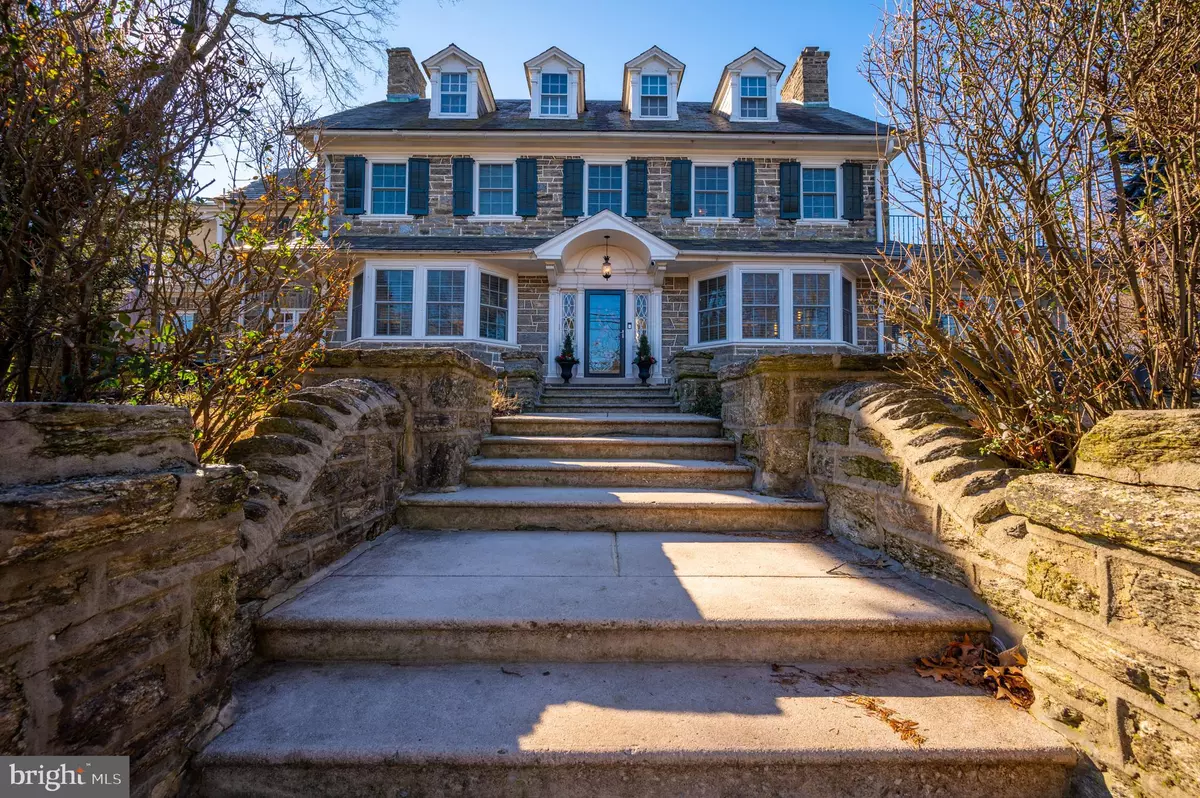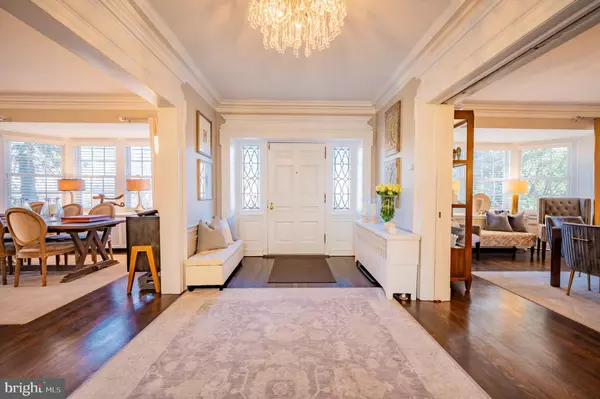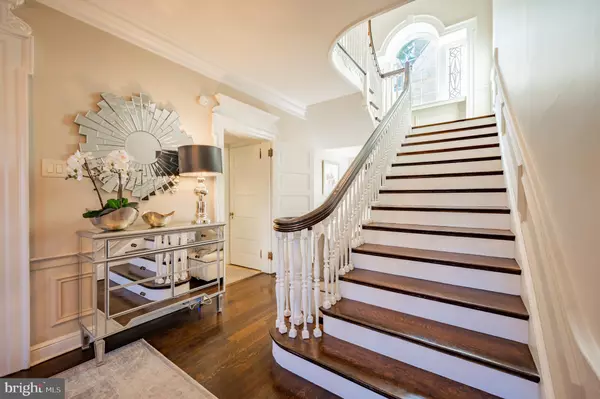$925,000
$875,000
5.7%For more information regarding the value of a property, please contact us for a free consultation.
6 Beds
6 Baths
3,952 SqFt
SOLD DATE : 03/10/2022
Key Details
Sold Price $925,000
Property Type Single Family Home
Sub Type Detached
Listing Status Sold
Purchase Type For Sale
Square Footage 3,952 sqft
Price per Sqft $234
Subdivision Mt Airy (East)
MLS Listing ID PAPH2068022
Sold Date 03/10/22
Style Tudor
Bedrooms 6
Full Baths 4
Half Baths 2
HOA Y/N N
Abv Grd Liv Area 3,952
Originating Board BRIGHT
Year Built 1900
Annual Tax Amount $4,261
Tax Year 2021
Lot Size 0.261 Acres
Acres 0.26
Lot Dimensions 66.87 x 170.00
Property Description
This amazing home is ready for a new owner. Located in beautiful East Mt. Airy, this corner property is replete with amenities. The exterior is stone and brick construction with a red brick front patio to the left of the entrance, a seated fire pit patio to the right, and huge front and side yards surrounding. As you step into the large foyer, the wide, grand stairwell grabs your attention. Just beyond the stairwell is the first-floor powder and the rear property entrance. To the right of the main entrance is the fabulous living room with lofty ceilings accented with crown molding, a working fireplace with mantle and a gaming area near the large front windows. Exit this room into The Cave, also known as the bar or the enclosed sun porch. Here you can relax, enjoy your favorite sports team or television programs, entertain, play games, and enjoy a sip of your favorite beverage. Enter the formal dining room from the left side of the foyer. This room is wonderfully accentuated with vintage pocket doors, window seating, access to the red brick patio, and wall sconces. Just beyond the dining room is the butler's pantry, which leads to the stunning eat-in kitchen. Here you have tons of cabinets and counter space, newly installed granite counter tops, decorative glass backsplash, ceramic tile flooring, six burner stainless-steel Kenmore stove, with matching stainless-steel dishwasher and microwave. Completing the first floor are the rear mud room and laundry room. Just off the butler's pantry is a winding, rear stairwell providing access to the second and third floors. From this stairwell you can access the third bedroom, which is currently serving as an office with a covered outside porch area through the French doors. The second Bedroom currently functions as an entertainment room. Completing the second floor in the owner's suite, consisting of a large bedroom, completely remodeled en suite, outside porch area, and gigantic walk-in closet (this can also be used as a fourth bedroom). The third floor has a large bedroom with a full bathroom and two additional bedrooms and a full bathroom. The basement is currently home to the fitness center, with additional storage areas and outside access. There is a detached 3-car garage with a a studio apartment above with electric, heat, and water. There is an easement to access the garage. The following improvements were made within the past year: refinished the hardwood floors, installed new carpets, installed 4 new storm doors, installed a new basement security door, roof repair, plumbing repair, refinished the fireplaces, painted the entire house, installed 20 new windows, installed new French drain, two sump pumps, new waterproofing, and an industrial dehumidifier in the basement, extensive landscaping, remodeled all of the bathrooms including owner's bathroom shower glass, installed 2 new garage door openers, installed new closet system, custom blinds, new granite counter tops in kitchen and butler's pantry, fireplace surround and stone work on sunroom fireplace, 3 new fireplace chimneys.
Location
State PA
County Philadelphia
Area 19119 (19119)
Zoning RSD3
Rooms
Other Rooms Living Room, Dining Room, Kitchen, Foyer, Sun/Florida Room, Mud Room, Other
Basement Full
Interior
Interior Features Additional Stairway, Butlers Pantry, Curved Staircase, Formal/Separate Dining Room, Kitchen - Eat-In, Kitchen - Island, Recessed Lighting, Walk-in Closet(s), Wood Floors
Hot Water Natural Gas
Heating Radiator
Cooling None
Flooring Hardwood
Fireplaces Number 3
Fireplace Y
Window Features Replacement
Heat Source Natural Gas
Exterior
Exterior Feature Porch(es), Patio(s)
Garage Oversized
Garage Spaces 3.0
Waterfront N
Water Access N
Accessibility 2+ Access Exits
Porch Porch(es), Patio(s)
Parking Type Detached Garage, On Street
Total Parking Spaces 3
Garage Y
Building
Lot Description Corner, Front Yard, SideYard(s)
Story 3
Foundation Block
Sewer Public Sewer
Water Public
Architectural Style Tudor
Level or Stories 3
Additional Building Above Grade, Below Grade
New Construction N
Schools
Elementary Schools Houston
Middle Schools Houston
High Schools Roxborough
School District The School District Of Philadelphia
Others
Senior Community No
Tax ID 222125500
Ownership Fee Simple
SqFt Source Assessor
Acceptable Financing FHA, VA, Conventional, Cash
Horse Property N
Listing Terms FHA, VA, Conventional, Cash
Financing FHA,VA,Conventional,Cash
Special Listing Condition Standard
Read Less Info
Want to know what your home might be worth? Contact us for a FREE valuation!

Our team is ready to help you sell your home for the highest possible price ASAP

Bought with Robin R. Gordon • BHHS Fox & Roach-Haverford

"My job is to find and attract mastery-based agents to the office, protect the culture, and make sure everyone is happy! "






