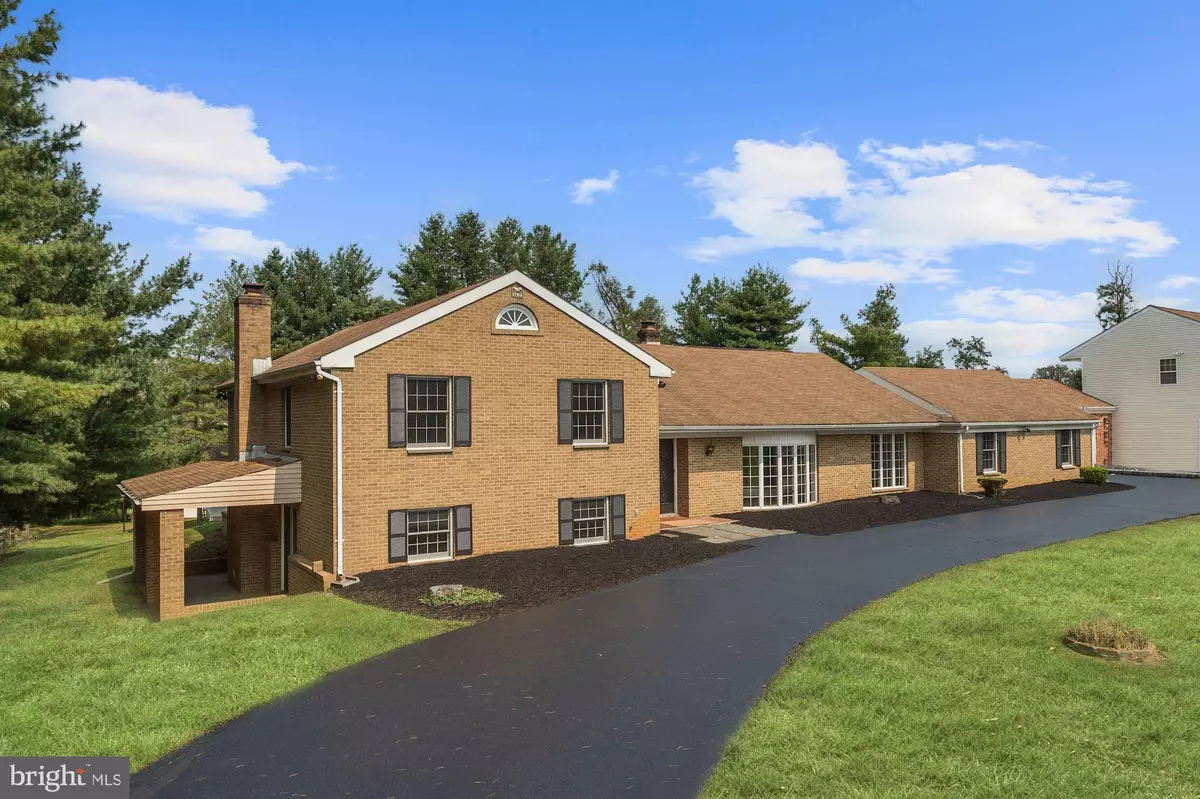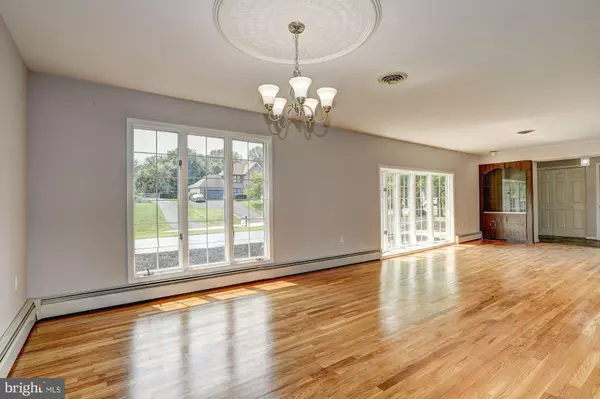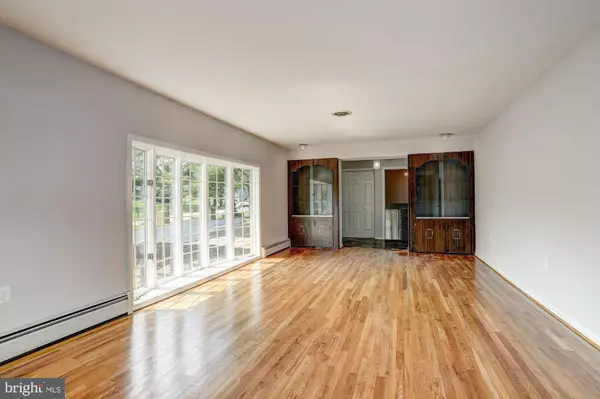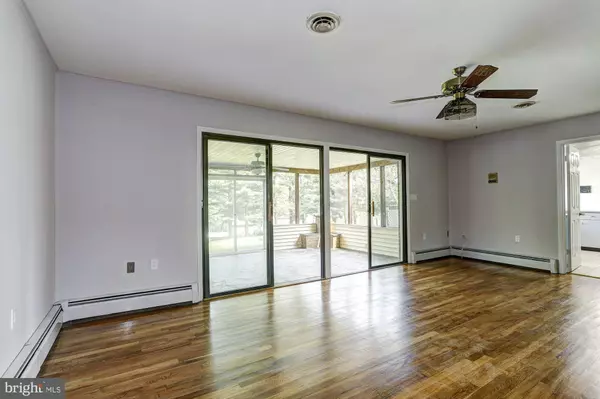$620,000
$625,000
0.8%For more information regarding the value of a property, please contact us for a free consultation.
4 Beds
4 Baths
4,538 SqFt
SOLD DATE : 03/16/2022
Key Details
Sold Price $620,000
Property Type Single Family Home
Sub Type Detached
Listing Status Sold
Purchase Type For Sale
Square Footage 4,538 sqft
Price per Sqft $136
Subdivision None Available
MLS Listing ID MDHW2004524
Sold Date 03/16/22
Style Split Level,Bi-level
Bedrooms 4
Full Baths 3
Half Baths 1
HOA Y/N N
Abv Grd Liv Area 3,285
Originating Board BRIGHT
Year Built 1978
Annual Tax Amount $9,623
Tax Year 2021
Lot Size 0.917 Acres
Acres 0.92
Property Description
Back on the market! Buyers financing fell through, here's your chance to make it yours! Sprawling split level home boasting recent updates that include a renovated kitchen with granite countertops, updated upper level bathrooms, new lighting, paint, and more! This home is set on a generous lot with a wraparound driveway for optimal convenience! Enjoy the evening breeze from the comfort of the covered patio or the expansive screened in patio! Living room accentuated with hardwood floors, built-in cabinetry, and a lofty bow window, perfect for entertaining family and friends;
Renovated eat-in kitchen equipped with granite countertops, double wall oven, ample cabinetry, and a light filled breakfast room; Family room set off the eat-in kitchen featuring a stone profile fireplace and access to the screened in patio with views of the backyard; Den | possible fourth bedroom with soaring vaulted ceilings and powder room completes the main level; Primary bedroom appointed with hardwood floors and renovated en-suite full bath; Two additional bedrooms and renovated full bath complete the upper level; Lower level features a recreation room, wet bar, brick profile fireplace, access to the covered patio, bonus room for a potential work-at-home office, and a full bath; This remarkable property aims to please and is truly the embodiment of Maryland's good life! Exterior Features: Stately entrance, wrap around driveway, landscaped grounds, screened-in patio, covered patio, and expansive backyard; Community Amenities: Just minutes from Columbia, Marriottsville, and Woodstock, offering a vast variety of shopping, dining, and entertainment options. Enjoy the nature of nearby Alpha Ridge Community Park as well as Patapsco State Park. Convenient commuter routes include Route 40, MD-29, MD-99, and I-70.
Location
State MD
County Howard
Zoning R20
Rooms
Other Rooms Living Room, Dining Room, Primary Bedroom, Bedroom 2, Bedroom 3, Bedroom 4, Kitchen, Family Room, Foyer, Recreation Room, Bonus Room, Screened Porch
Basement Side Entrance, Fully Finished, Walkout Level, Connecting Stairway, Heated, Improved, Interior Access, Outside Entrance, Sump Pump, Windows
Main Level Bedrooms 1
Interior
Interior Features Built-Ins, Ceiling Fan(s), Dining Area, Floor Plan - Open, Kitchen - Eat-In, Kitchen - Table Space, Primary Bath(s), Upgraded Countertops, Wet/Dry Bar, Wood Floors
Hot Water Electric
Heating Baseboard - Hot Water
Cooling Central A/C
Flooring Ceramic Tile, Hardwood
Fireplaces Number 2
Fireplaces Type Screen
Equipment Cooktop, Dishwasher, Dryer, Extra Refrigerator/Freezer, Icemaker, Oven - Double, Oven - Wall, Refrigerator, Washer, Oven/Range - Electric, Range Hood, Exhaust Fan, Disposal, Intercom
Fireplace Y
Window Features Bay/Bow,Screens
Appliance Cooktop, Dishwasher, Dryer, Extra Refrigerator/Freezer, Icemaker, Oven - Double, Oven - Wall, Refrigerator, Washer, Oven/Range - Electric, Range Hood, Exhaust Fan, Disposal, Intercom
Heat Source Oil
Laundry Main Floor, Has Laundry
Exterior
Exterior Feature Patio(s)
Parking Features Garage - Side Entry, Garage Door Opener
Garage Spaces 8.0
Water Access N
View Garden/Lawn
Roof Type Asphalt,Architectural Shingle,Composite
Accessibility Other
Porch Patio(s)
Attached Garage 2
Total Parking Spaces 8
Garage Y
Building
Lot Description Backs - Parkland, Front Yard, Landscaping, Rear Yard, SideYard(s)
Story 3
Foundation Other
Sewer Septic Exists
Water Public
Architectural Style Split Level, Bi-level
Level or Stories 3
Additional Building Above Grade, Below Grade
Structure Type Dry Wall,Wood Walls
New Construction N
Schools
Elementary Schools Northfield
Middle Schools Dunloggin
High Schools Centennial
School District Howard County Public School System
Others
Pets Allowed Y
Senior Community No
Tax ID 1402248549
Ownership Fee Simple
SqFt Source Assessor
Security Features Main Entrance Lock,Smoke Detector
Special Listing Condition Standard
Pets Allowed No Pet Restrictions
Read Less Info
Want to know what your home might be worth? Contact us for a FREE valuation!

Our team is ready to help you sell your home for the highest possible price ASAP

Bought with Ashish Mehra • United Real Estate

"My job is to find and attract mastery-based agents to the office, protect the culture, and make sure everyone is happy! "






