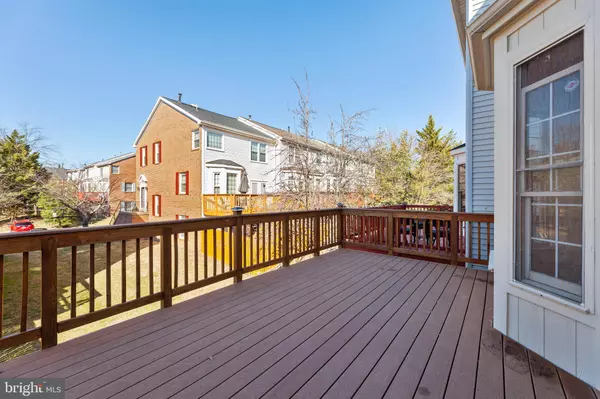$611,000
$605,000
1.0%For more information regarding the value of a property, please contact us for a free consultation.
3 Beds
4 Baths
2,063 SqFt
SOLD DATE : 03/18/2022
Key Details
Sold Price $611,000
Property Type Townhouse
Sub Type Interior Row/Townhouse
Listing Status Sold
Purchase Type For Sale
Square Footage 2,063 sqft
Price per Sqft $296
Subdivision Fairland Towns
MLS Listing ID VAFX2046916
Sold Date 03/18/22
Style Colonial
Bedrooms 3
Full Baths 2
Half Baths 2
HOA Fees $32
HOA Y/N Y
Abv Grd Liv Area 1,656
Originating Board BRIGHT
Year Built 1992
Annual Tax Amount $6,301
Tax Year 2021
Lot Size 1,718 Sqft
Acres 0.04
Property Description
Your chance to own in the Fairland Towns community; this lovely 3-bed, 2-full and 2-half bath spacious townhome is ready for you to make it yours! The main entrance opens into the lower level oak hardwood foyer/hall accessing the family room with gas fireplace, laundry room, half bath, utility closet and 1 car garage. The family room sliding glass doors walk out to a fenced back yard with access to a community common area. The main level includes a living room, dining room with tray ceiling and country kitchen with stainless steel appliances. Bay windows on each side of the home provide abundant natural lighting to the living areas. A large deck off the kitchen looks directly over common area grounds between neighboring buildings and includes gas connection for grill. The upper level features three bedrooms with vaulted ceilings. The master bedroom has a large walk-in closet and full bath with a spa tub, dual-vanity sinks and separate shower/toilet room. The second and third bedrooms are supported by a second full bathroom. For peace of mind - the roof was replaced in Feb 2012, appliances were replaced in 2016, the water heater was replaced in 2015, all windows except bay were replaced in 2013, the recently serviced HVAC system in 2009 and the fireplace just repaired and serviced. The home siding and deck were just power washed, exterior caulking/paint touch up completed and entrance and garage doors painted. The deck was previously upgraded with Trex composite decking and railing and the wood components were just stained. The home includes a 1-car garage and concrete driveway for parking an additional car. Plus there is ample guest parking available at the end of the street. This homes location is a commuter's dream located just minutes from I-395. And it is walking distance to Thomas Jefferson High School, Home Depot, Pinecrest Golf Couse and Pinecrest Plaza shopping center.
Location
State VA
County Fairfax
Zoning 212
Direction East
Rooms
Other Rooms Living Room, Dining Room, Primary Bedroom, Bedroom 2, Bedroom 3, Kitchen, Family Room, Foyer, Breakfast Room, Laundry, Utility Room, Bathroom 1, Bathroom 2, Half Bath
Basement Outside Entrance, Fully Finished, Walkout Level
Interior
Interior Features Kitchen - Table Space, Dining Area, Primary Bath(s), Floor Plan - Open, Floor Plan - Traditional
Hot Water Natural Gas
Heating Forced Air
Cooling Central A/C
Flooring Fully Carpeted, Wood, Vinyl
Fireplaces Number 1
Equipment Dishwasher, Disposal, Oven/Range - Gas, Refrigerator, Washer, Dryer
Furnishings No
Fireplace Y
Window Features Bay/Bow,Screens
Appliance Dishwasher, Disposal, Oven/Range - Gas, Refrigerator, Washer, Dryer
Heat Source Natural Gas
Exterior
Exterior Feature Deck(s), Porch(es)
Parking Features Garage Door Opener
Garage Spaces 2.0
Fence Rear
Utilities Available Cable TV Available, Under Ground, Natural Gas Available, Electric Available, Water Available, Sewer Available, Phone Connected
Water Access N
View Garden/Lawn
Accessibility None
Porch Deck(s), Porch(es)
Attached Garage 1
Total Parking Spaces 2
Garage Y
Building
Story 3
Foundation Slab
Sewer Public Sewer
Water Public
Architectural Style Colonial
Level or Stories 3
Additional Building Above Grade, Below Grade
Structure Type 9'+ Ceilings,Tray Ceilings,Vaulted Ceilings,Dry Wall
New Construction N
Schools
Elementary Schools Weyanoke
Middle Schools Holmes
High Schools Annandale
School District Fairfax County Public Schools
Others
Pets Allowed Y
HOA Fee Include Common Area Maintenance,Trash,Snow Removal
Senior Community No
Tax ID 0721 30 0058
Ownership Fee Simple
SqFt Source Assessor
Security Features Smoke Detector
Acceptable Financing Conventional, VA, Cash, FHA
Horse Property N
Listing Terms Conventional, VA, Cash, FHA
Financing Conventional,VA,Cash,FHA
Special Listing Condition Standard
Pets Allowed Cats OK, Dogs OK
Read Less Info
Want to know what your home might be worth? Contact us for a FREE valuation!

Our team is ready to help you sell your home for the highest possible price ASAP

Bought with Lavina Ramchandani • Compass

"My job is to find and attract mastery-based agents to the office, protect the culture, and make sure everyone is happy! "






