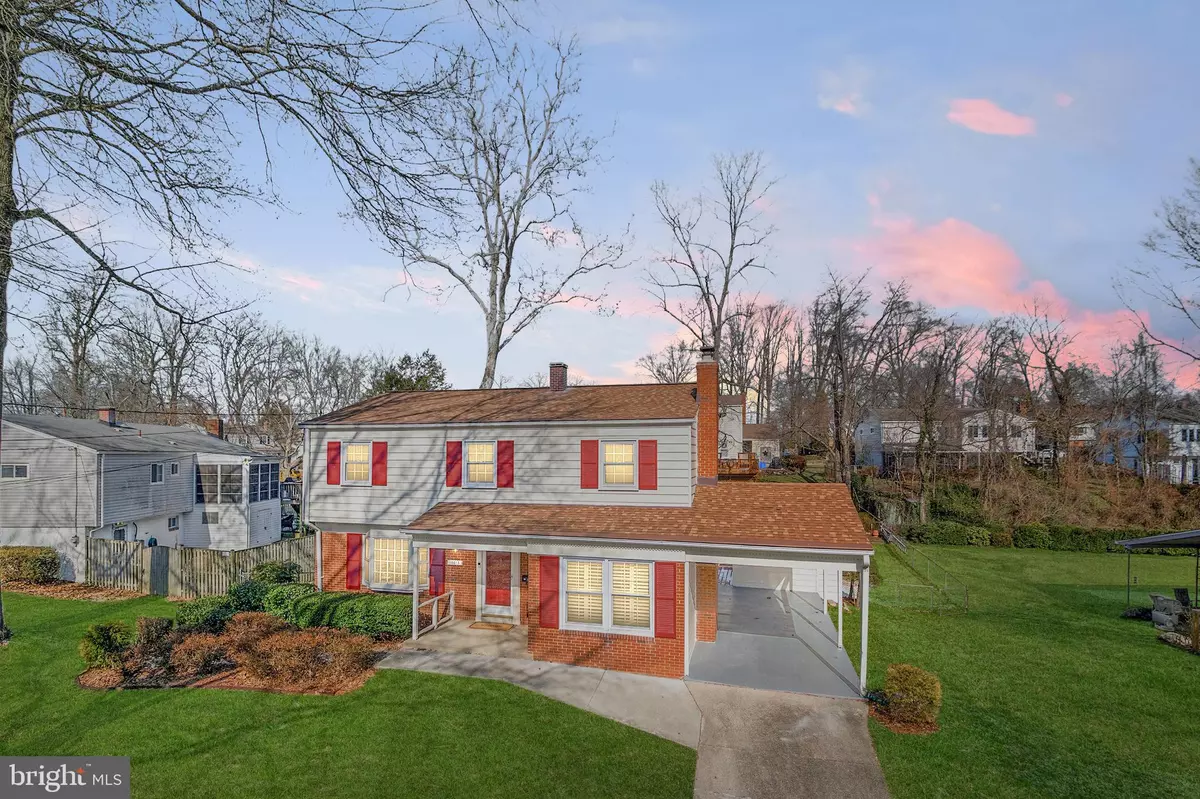$675,000
$624,900
8.0%For more information regarding the value of a property, please contact us for a free consultation.
4 Beds
3 Baths
2,813 SqFt
SOLD DATE : 03/21/2022
Key Details
Sold Price $675,000
Property Type Single Family Home
Sub Type Detached
Listing Status Sold
Purchase Type For Sale
Square Footage 2,813 sqft
Price per Sqft $239
Subdivision Manor Woods
MLS Listing ID MDMC2037848
Sold Date 03/21/22
Style Colonial
Bedrooms 4
Full Baths 2
Half Baths 1
HOA Y/N N
Abv Grd Liv Area 1,902
Originating Board BRIGHT
Year Built 1966
Annual Tax Amount $5,545
Tax Year 2021
Lot Size 10,759 Sqft
Acres 0.25
Property Description
Welcome to 14613 Woodcrest Drive; this updated colonial is sited on a quarter-acre lot in sought-after Manor Woods. NEW ROOF (2016), ENTIRE HOME FRESHLY PAINTED, REFINISHED HARDWOOD FLOORS MAIN & UPPER LEVELS, ALL NEW STAINLESS STEEL KITCHEN APPLIANCES, NEW VANITIES/HARDWARE & TOILETS IN ALL BATHROOMS, NEW CARPET. This home offers an abundance of flexible living spaces perfect for relaxing or entertaining. With 2800 square feet featuring gleaming hardwoods, recessed lighting, crown molding, a 3-season sunroom, and a large deck & backyard. The living room is showcased by a bay window letting in tons of natural light and flows into a dining room framed by sliding glass doors leading to the sunroom. One of the many highlights of this home is the 3-season sunroom featuring a vaulted ceiling and sliding glass doors on 3-sides, plus walk-out to the deck and backyard. The main level is anchored by an eat-in kitchen boasting granite countertops, ALL NEW stainless steel appliances, and a garden window. Balancing the main level is a cozy family room with new carpet and a gas fireplace set in a painted brick accent wall. In addition, the main level offers a powder room and a mudroom with a washer/dryer and access to the deck, backyard, and carport. A hardwood staircase accented by wainscotting leads to the upper level, where you will find 4 bedrooms and 2 full bathrooms. All bedrooms boast hardwood floors and ceiling fans. The owners suite provides a walk-in closet and en-suite bathroom with a glass door shower, contemporary tile finishes, and new vanity & hardware. The walk-up recreation level was recently refinished with new drywall, a new dropdown ceiling, and new carpet. With a large open space, this room is perfect for a game, playroom, office, or exercise room. Desirable location with easy access to major commuter routes including Norbeck Road, ICC, Georgia Ave, 355, Rockville & Glenmont Metro Stations. Walk to Rock Creek Park or Earle B Wood Community Park. Minutes to Manor Country Club, Argyle Country Club, Meadowside Nature Center. Convenient to an abundance of shopping, dining, and entertainment options including: Rockville Town Square, Northgate Plaza, and Aspen Hill Shopping Center. Top-rated MOCO schools. Dont miss!
Location
State MD
County Montgomery
Zoning R90
Rooms
Basement Fully Finished, Walkout Stairs
Interior
Interior Features Breakfast Area, Ceiling Fan(s), Chair Railings, Crown Moldings, Dining Area, Floor Plan - Traditional, Kitchen - Eat-In, Kitchen - Gourmet, Primary Bath(s), Recessed Lighting, Stall Shower, Tub Shower, Upgraded Countertops, Wainscotting, Walk-in Closet(s), Wood Floors
Hot Water Natural Gas
Heating Forced Air
Cooling Central A/C
Fireplaces Number 1
Fireplaces Type Gas/Propane
Equipment Built-In Microwave, Dishwasher, Disposal, Oven/Range - Electric, Refrigerator, Stainless Steel Appliances, Dryer, Washer
Fireplace Y
Appliance Built-In Microwave, Dishwasher, Disposal, Oven/Range - Electric, Refrigerator, Stainless Steel Appliances, Dryer, Washer
Heat Source Natural Gas
Exterior
Garage Spaces 2.0
Waterfront N
Water Access N
Accessibility None
Parking Type Attached Carport
Total Parking Spaces 2
Garage N
Building
Story 3
Foundation Other
Sewer Public Sewer
Water Public
Architectural Style Colonial
Level or Stories 3
Additional Building Above Grade, Below Grade
New Construction N
Schools
Elementary Schools Lucy V. Barnsley
Middle Schools Earle B. Wood
High Schools Rockville
School District Montgomery County Public Schools
Others
Senior Community No
Tax ID 161301446500
Ownership Fee Simple
SqFt Source Assessor
Special Listing Condition Standard
Read Less Info
Want to know what your home might be worth? Contact us for a FREE valuation!

Our team is ready to help you sell your home for the highest possible price ASAP

Bought with Alana C Aschenbach • Compass

"My job is to find and attract mastery-based agents to the office, protect the culture, and make sure everyone is happy! "






