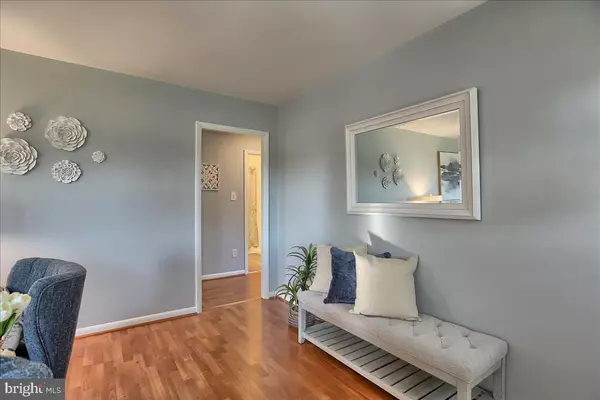$285,000
$285,000
For more information regarding the value of a property, please contact us for a free consultation.
3 Beds
2 Baths
1,369 SqFt
SOLD DATE : 03/21/2022
Key Details
Sold Price $285,000
Property Type Single Family Home
Sub Type Detached
Listing Status Sold
Purchase Type For Sale
Square Footage 1,369 sqft
Price per Sqft $208
Subdivision Belair
MLS Listing ID PALA2009472
Sold Date 03/21/22
Style Ranch/Rambler
Bedrooms 3
Full Baths 2
HOA Y/N N
Abv Grd Liv Area 1,369
Originating Board BRIGHT
Year Built 1939
Annual Tax Amount $4,181
Tax Year 2022
Lot Size 0.440 Acres
Acres 0.44
Lot Dimensions 0.00 x 0.00
Property Description
This cozy family ranch home, built in 1939, offers a warm cottage-like welcome as soon as you step through the door. Just off the 1-car garage is a sunroom bathed in sunlight and wrapped in built-in bookshelves. Cozy up in front of the wood-burning fireplace with a good book and a cuppa peppermint mocha. The living room also streams warmth and light, with a 2nd wood-burning fireplace, and built-in shelving. This space is the perfect blend of functional and beautiful. Listen to laughter on Christmas morning, while presents are opened and snow falls lightly on the backyard. This is the place where everyone wants to be. The dining room, with plenty of natural light and more open shelving, adjoins the living room and flows easily into the kitchen, making hosting that Superbowl party or holiday soirée a synch. The kitchen provides ample storage and shelving, open workspace, and an expansive view of the back garden. Step out onto the new patio and enjoy your large backyard. Wander back to the bedrooms and escape from the bustle of your busy day. The primary bedroom is sprawling with a generously sized closet. You'll want to spend your lazy days here, binging Netflix or reading the newest Elizabeth Strout novel. The 2nd bedroom also offers plenty of space and light and storage. The 3rd bedroom is airy and welcoming and boasts a full ensuite bathroom with walk-in shower. In the hallway is another full bathroom with fresh flooring and new vanity. The expansive yard offers space for a garden or flower beds. Use the patio to grill burgers on July 4th or eat breakfast al fresco on a cool spring day. With central air, friendly neighborhood, and easy access to Lancaster, Lebanon, and Harrisburg, this Manheim Township home offers everything you could want. All you need to do is make it yours.
Location
State PA
County Lancaster
Area Manheim Twp (10539)
Zoning R-2
Rooms
Other Rooms Living Room, Dining Room, Bedroom 2, Bedroom 3, Kitchen, Family Room, Basement, Bedroom 1, Laundry, Bathroom 1, Bathroom 2
Basement Outside Entrance, Unfinished, Walkout Stairs
Main Level Bedrooms 3
Interior
Interior Features Built-Ins, Ceiling Fan(s), Dining Area, Entry Level Bedroom, Floor Plan - Traditional, Stall Shower, Tub Shower
Hot Water Electric
Heating Forced Air
Cooling Central A/C
Flooring Laminated, Vinyl
Fireplaces Number 2
Fireplaces Type Wood, Brick, Mantel(s)
Equipment Dryer, Oven/Range - Electric, Refrigerator
Furnishings No
Fireplace Y
Appliance Dryer, Oven/Range - Electric, Refrigerator
Heat Source Natural Gas
Laundry Basement
Exterior
Exterior Feature Patio(s)
Parking Features Garage Door Opener, Garage - Front Entry, Inside Access
Garage Spaces 4.0
Utilities Available Electric Available, Natural Gas Available, Sewer Available, Water Available
Water Access N
View Street, Garden/Lawn
Roof Type Shingle
Street Surface Paved
Accessibility None
Porch Patio(s)
Attached Garage 1
Total Parking Spaces 4
Garage Y
Building
Lot Description Corner, Front Yard, Rear Yard
Story 1
Foundation Block
Sewer Public Sewer
Water Well
Architectural Style Ranch/Rambler
Level or Stories 1
Additional Building Above Grade, Below Grade
New Construction N
Schools
Elementary Schools Bucher
Middle Schools Manheim Township
High Schools Manheim Township
School District Manheim Township
Others
Senior Community No
Tax ID 390-13761-0-0000
Ownership Fee Simple
SqFt Source Assessor
Acceptable Financing Cash, Conventional, FHA, USDA, VA
Listing Terms Cash, Conventional, FHA, USDA, VA
Financing Cash,Conventional,FHA,USDA,VA
Special Listing Condition Standard
Read Less Info
Want to know what your home might be worth? Contact us for a FREE valuation!

Our team is ready to help you sell your home for the highest possible price ASAP

Bought with David Ishler • Berkshire Hathaway HomeServices Homesale Realty
"My job is to find and attract mastery-based agents to the office, protect the culture, and make sure everyone is happy! "






