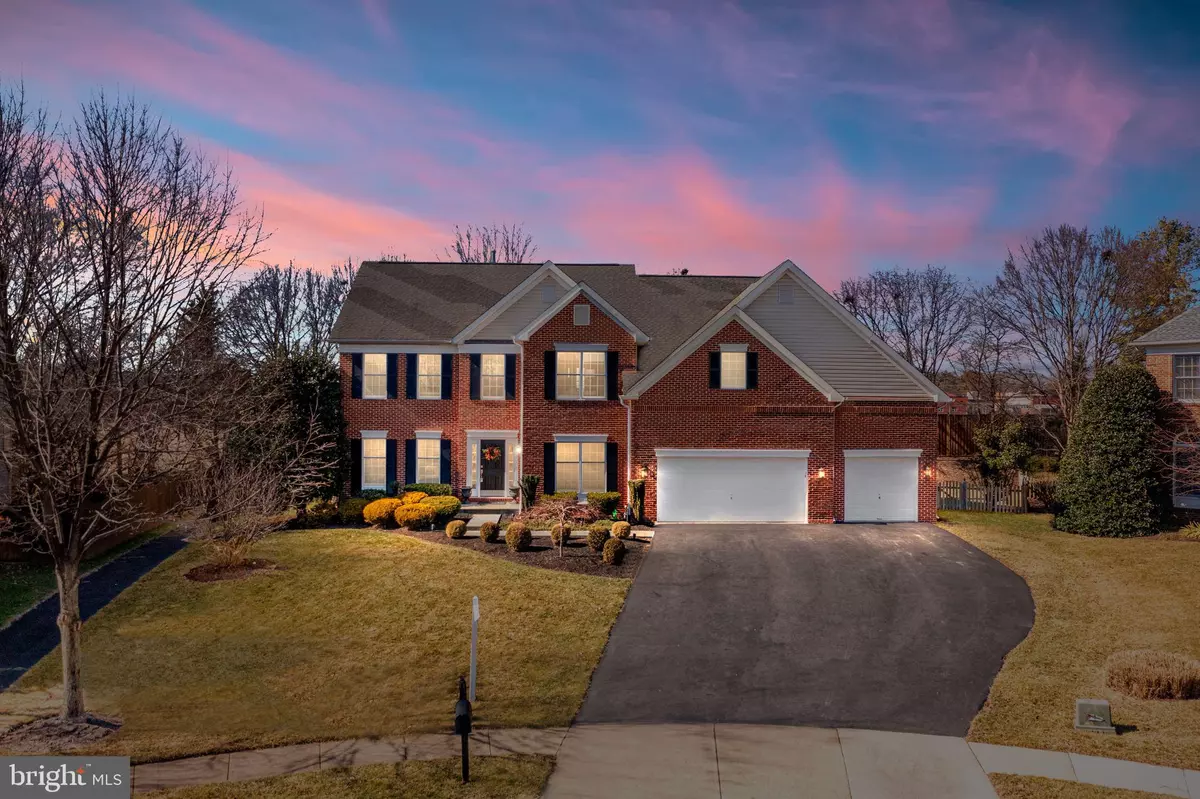$1,186,000
$1,075,000
10.3%For more information regarding the value of a property, please contact us for a free consultation.
5 Beds
5 Baths
5,138 SqFt
SOLD DATE : 03/22/2022
Key Details
Sold Price $1,186,000
Property Type Single Family Home
Sub Type Detached
Listing Status Sold
Purchase Type For Sale
Square Footage 5,138 sqft
Price per Sqft $230
Subdivision Farmwell Hunt
MLS Listing ID VALO2020166
Sold Date 03/22/22
Style Colonial
Bedrooms 5
Full Baths 4
Half Baths 1
HOA Fees $109/mo
HOA Y/N Y
Abv Grd Liv Area 3,973
Originating Board BRIGHT
Year Built 1998
Annual Tax Amount $8,396
Tax Year 2021
Lot Size 0.310 Acres
Acres 0.31
Property Description
STUNNING!!! This is a TRUE 10!! Boasting over 5000sf this beautiful 5 BED, 4 BATH, 3 CAR GARAGE home is located at the end of a cul-de-sac and has been masterfully renovated GO WATCH THE VIDEO!! Hardwoods throughout main level with TWO STAIRCASES (a rear and a front for easy upstairs access), a sun drenched, gourmet, eat-in kitchen w/granite, soft close cabinets, island, GE Cafe Stainless steel appliances, 36 6 burner gas stovetop, GE Avantium wall oven/convection/microwave. Aspiring chefs rejoice! Amazing trim throughout this home including gorgeous fireplace surround. The upstairs has 5 Bedrooms all with brand new carpet.. The Master Suite has a large sitting area, 2 large closets totaling over 100sf, and a large walk-in storage area off of closet. The Master Suite Spa-like bath has FRAMELESS GLASS shower, two showerheads to include a luxurious overhead rain shower, dual sink vanity, and a large soaking tub oohhhand you dont forget to turn on your heated floors to keep those toes warm!! All rooms and bathrooms including the Jack & Jill have been fully renovated. Fully finished Lower Level is perfect for entertaining and has a large full bath, full wet bar, billiards area (pool table to convey), lounge/TV area, and large storage area with built in shelving to keep you organized from day 1! Partial walk up from basement will bring you to the low maintenance stamped concrete rear patio perfect to entertain with your 8ft cook station with 40 grill and granite counters. This area provides complete privacy from ANY neighbors rare to find! Newer 2 Zone HVAC system and new Rainbird sprinkler system. Mature landscaping with exterior lighting front and backyard. About 1 mile to new Silver Line Metro and Dulles Toll Rd. This home has it all & MORE!!!
Location
State VA
County Loudoun
Zoning 19
Rooms
Basement Fully Finished, Outside Entrance, Walkout Stairs
Main Level Bedrooms 5
Interior
Interior Features Additional Stairway, Bar, Breakfast Area, Built-Ins, Carpet, Ceiling Fan(s), Chair Railings, Crown Moldings, Floor Plan - Open, Kitchen - Eat-In, Kitchen - Gourmet, Kitchen - Island, Pantry, Recessed Lighting, Skylight(s), Soaking Tub, Sprinkler System, Window Treatments, Wood Floors
Hot Water Natural Gas
Heating Zoned, Forced Air
Cooling Central A/C
Fireplaces Number 1
Heat Source Natural Gas, Electric
Exterior
Garage Additional Storage Area, Garage Door Opener, Oversized
Garage Spaces 3.0
Amenities Available Basketball Courts, Bike Trail, Club House, Common Grounds, Jog/Walk Path, Lake, Party Room, Pool - Outdoor, Tot Lots/Playground
Waterfront N
Water Access N
Accessibility None
Parking Type Attached Garage
Attached Garage 3
Total Parking Spaces 3
Garage Y
Building
Story 3
Foundation Concrete Perimeter
Sewer Public Sewer
Water Public
Architectural Style Colonial
Level or Stories 3
Additional Building Above Grade, Below Grade
New Construction N
Schools
School District Loudoun County Public Schools
Others
HOA Fee Include Common Area Maintenance,Management,Pool(s),Road Maintenance,Snow Removal,Trash
Senior Community No
Tax ID 087160463000
Ownership Fee Simple
SqFt Source Assessor
Acceptable Financing Cash, Conventional, Negotiable
Listing Terms Cash, Conventional, Negotiable
Financing Cash,Conventional,Negotiable
Special Listing Condition Standard
Read Less Info
Want to know what your home might be worth? Contact us for a FREE valuation!

Our team is ready to help you sell your home for the highest possible price ASAP

Bought with Erin M Kavanagh • Keller Williams Realty

"My job is to find and attract mastery-based agents to the office, protect the culture, and make sure everyone is happy! "






