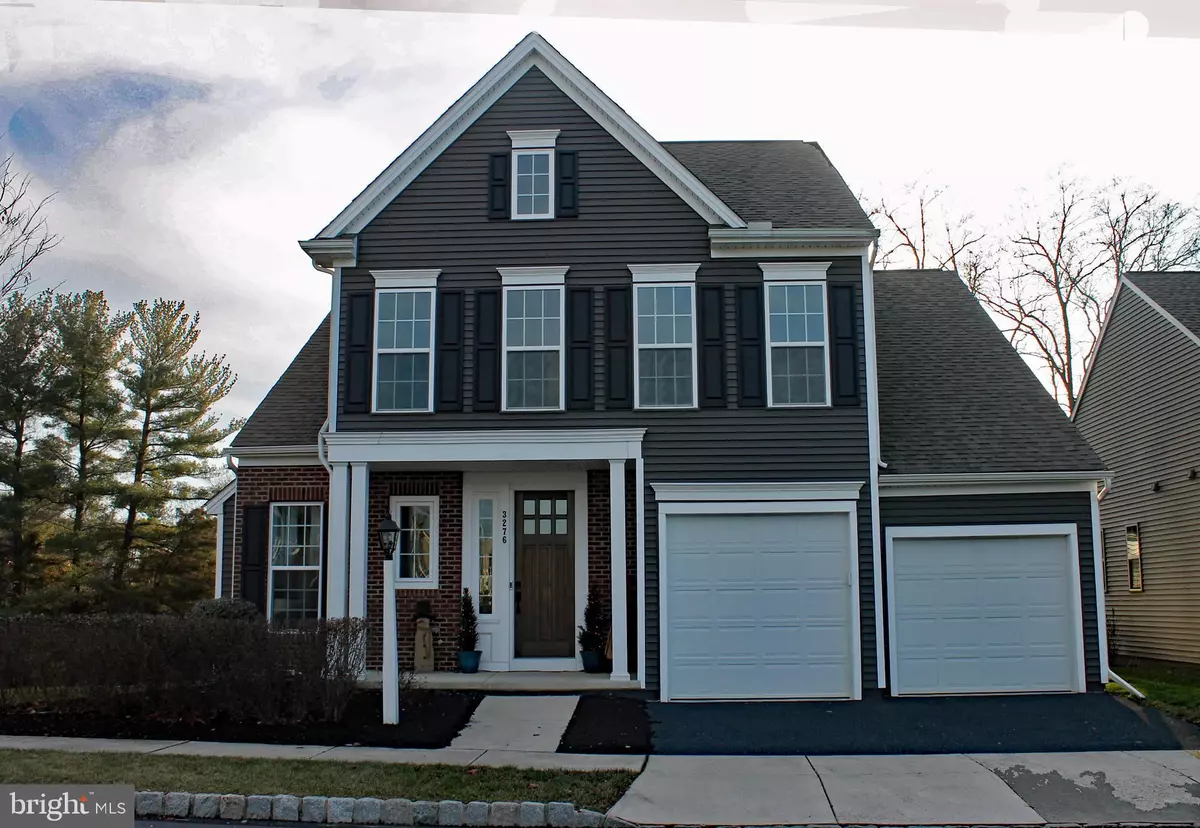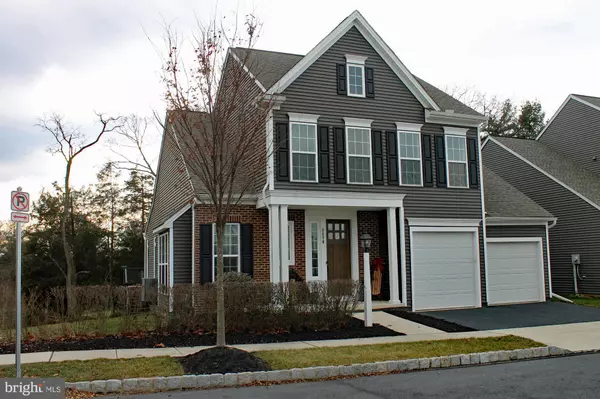$522,500
$519,500
0.6%For more information regarding the value of a property, please contact us for a free consultation.
3 Beds
4 Baths
2,933 SqFt
SOLD DATE : 03/23/2022
Key Details
Sold Price $522,500
Property Type Single Family Home
Sub Type Detached
Listing Status Sold
Purchase Type For Sale
Square Footage 2,933 sqft
Price per Sqft $178
Subdivision Arcona
MLS Listing ID PACB2006484
Sold Date 03/23/22
Style Traditional
Bedrooms 3
Full Baths 3
Half Baths 1
HOA Fees $52/mo
HOA Y/N Y
Abv Grd Liv Area 2,933
Originating Board BRIGHT
Year Built 2017
Annual Tax Amount $7,977
Tax Year 2021
Lot Size 0.290 Acres
Acres 0.29
Property Description
LOCATION-LOCATION-LOCATIONI! WHY WAIT to build? This pristine home is ready for you. Located on one of the largest lots in Arcona it overlooks an estate-like setting to the rear providing natural privacy and solitude while still enjoying a neighborhood setting. This home offers three floors of bright, flexible living space. Enter into a spacious Foyer and find the welcoming Study directly to your left. Beyond, you are welcomed into an open plan Kitchen, Dining, and Great Room area. The Kitchen features stainless steel appliances, a large island, and Quartz counters. A wall of windows along the back provides plenty of natural light. Here you can access the rear composite deck and enjoy the view of the professionally landscaped backyard. The first-floor Primary Bedroom includes a trayed ceiling and floor-to-ceiling windows that offer a breathtaking rural view. The attached Primary Bath features a walk-in shower, soaking tub, and a double Quartz vanity. Park in the two-car garage and enter into a Butler Pantry area that provides access to the 1st and 2nd floors.
Upstairs you will find two large bedrooms, a full bath, and a spacious Bonus Room that can easily be converted into a 4th bedroom if needed. The room is truly a Bonus with lots of potential.
The walkout Lower Level is fully finished and includes full bath. Two large rooms can meet any number of needs including use as in-law quarters or as a designated work-from-home or virtual school space. Opening onto a patio, the lower level provides access to the rear yard and a large side yard.
Walk or bike to all the amenities in Arcona. Conveniently situated in a picturesque valley on the West Shore of Harrisburg, Arcona includes lush parks, artisan dining, exclusive shopping, and local coffee all just steps from home. Explore TerraPark, an all-natural playground built into the land, or hit the great outdoors on the paved neighborhood walking trails. Work out at Arcona Athletic Club, enjoy a handcrafted meal on the outdoor patio at THEA, or visit the all-new Spring Gate Winery and Beer Garden.
Location
State PA
County Cumberland
Area Lower Allen Twp (14413)
Zoning RESIDENTIAL
Direction East
Rooms
Other Rooms Dining Room, Primary Bedroom, Bedroom 2, Bedroom 3, Kitchen, Family Room, Foyer, Study, Great Room, Bathroom 1, Bathroom 3, Bonus Room, Primary Bathroom, Half Bath
Basement Daylight, Partial, Full, Fully Finished, Heated, Improved, Interior Access, Outside Entrance, Poured Concrete, Walkout Level, Windows, Sump Pump
Main Level Bedrooms 1
Interior
Interior Features Breakfast Area, Built-Ins, Carpet, Combination Dining/Living, Combination Kitchen/Dining, Combination Kitchen/Living, Crown Moldings, Entry Level Bedroom, Family Room Off Kitchen, Floor Plan - Open, Kitchen - Island, Pantry, Primary Bath(s), Recessed Lighting, Soaking Tub, Stall Shower, Walk-in Closet(s), Window Treatments, Upgraded Countertops
Hot Water Electric
Heating Forced Air
Cooling Central A/C
Flooring Engineered Wood, Laminated, Partially Carpeted
Equipment Built-In Microwave, Built-In Range, Dishwasher, Disposal, Dryer - Electric, ENERGY STAR Refrigerator, Extra Refrigerator/Freezer, Microwave, Oven/Range - Gas, Range Hood, Washer - Front Loading, Water Heater - High-Efficiency
Furnishings No
Fireplace N
Window Features Energy Efficient
Appliance Built-In Microwave, Built-In Range, Dishwasher, Disposal, Dryer - Electric, ENERGY STAR Refrigerator, Extra Refrigerator/Freezer, Microwave, Oven/Range - Gas, Range Hood, Washer - Front Loading, Water Heater - High-Efficiency
Heat Source Natural Gas
Laundry Main Floor, Dryer In Unit, Washer In Unit
Exterior
Parking Features Garage - Front Entry, Garage Door Opener, Inside Access
Garage Spaces 4.0
Utilities Available Cable TV, Electric Available, Natural Gas Available, Phone Available, Sewer Available
Amenities Available Bike Trail, Common Grounds, Exercise Room, Jog/Walk Path
Water Access N
View Park/Greenbelt, Street
Roof Type Architectural Shingle
Accessibility 32\"+ wide Doors, >84\" Garage Door, Doors - Lever Handle(s), Entry Slope <1', Level Entry - Main, Low Pile Carpeting
Attached Garage 2
Total Parking Spaces 4
Garage Y
Building
Lot Description Backs to Trees, Front Yard, Irregular, Landscaping, Private, Rear Yard, Road Frontage, SideYard(s), Sloping
Story 2
Foundation Concrete Perimeter
Sewer Public Sewer
Water Public
Architectural Style Traditional
Level or Stories 2
Additional Building Above Grade, Below Grade
Structure Type 9'+ Ceilings,Tray Ceilings,Dry Wall
New Construction N
Schools
High Schools Cedar Cliff
School District West Shore
Others
Pets Allowed Y
HOA Fee Include Common Area Maintenance,Management,Road Maintenance
Senior Community No
Tax ID 13-10-0256-140
Ownership Fee Simple
SqFt Source Assessor
Acceptable Financing Cash, Conventional
Horse Property N
Listing Terms Cash, Conventional
Financing Cash,Conventional
Special Listing Condition Standard
Pets Allowed No Pet Restrictions
Read Less Info
Want to know what your home might be worth? Contact us for a FREE valuation!

Our team is ready to help you sell your home for the highest possible price ASAP

Bought with ELIZABETH PISCIONERI • Century 21 Realty Services
"My job is to find and attract mastery-based agents to the office, protect the culture, and make sure everyone is happy! "






