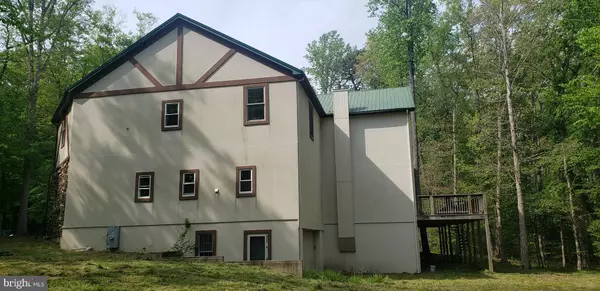$700,000
$775,000
9.7%For more information regarding the value of a property, please contact us for a free consultation.
8 Beds
4 Baths
7,868 SqFt
SOLD DATE : 03/23/2022
Key Details
Sold Price $700,000
Property Type Single Family Home
Sub Type Detached
Listing Status Sold
Purchase Type For Sale
Square Footage 7,868 sqft
Price per Sqft $88
Subdivision River Woods
MLS Listing ID MDCM125348
Sold Date 03/23/22
Style Tudor
Bedrooms 8
Full Baths 3
Half Baths 1
HOA Y/N N
Abv Grd Liv Area 7,868
Originating Board BRIGHT
Year Built 2009
Annual Tax Amount $12,167
Tax Year 2021
Lot Size 6.820 Acres
Acres 6.82
Property Description
PRICE REDUCED SIGNIFICANTLY BELOW ASSESED VALUE!! This 7868 sq. ft. home sits on 6.8 l Lovley treed Acres overlooking the Choptank River thru a wall of glass windows . This could be your Ultimate Retreat ! The deck is full length and custom designed which incorporates mother nature and provides a confortable vewing area. The Master Bedroom offers a Walk in Glass block shower , Whirlpool tub and a Sauna. The ultimate in a waterfront property. The potential for this property is endless... less than 45 minutes to the Maryland Bay Bridge, the county offers a lot of amenities to state parks are within a 15-minute Drive and Downtown Denton Public House that has great wings. This is a must see Property Basement 63x54 Unfinished Out Building 30x50 with electric 2 Car Garage Attached Seller would consider a rental lease for one year at $4,500 per month to a qualified tenant
Location
State MD
County Caroline
Zoning R
Rooms
Basement Rear Entrance, Side Entrance, Connecting Stairway, Garage Access, Outside Entrance, Poured Concrete, Unfinished, Windows, Daylight, Partial, Sump Pump, Partially Finished
Main Level Bedrooms 8
Interior
Interior Features Attic, Ceiling Fan(s), Floor Plan - Open, Kitchen - Gourmet, Kitchen - Island, Family Room Off Kitchen, Soaking Tub, Tub Shower, Wood Floors, Wood Stove, Other
Hot Water Electric
Heating Wood Burn Stove, Forced Air
Cooling Central A/C, Ceiling Fan(s)
Flooring Hardwood, Stone, Tile/Brick, Vinyl, Terrazzo, Ceramic Tile, Carpet
Equipment Washer/Dryer Hookups Only, Microwave, Water Heater, Cooktop - Down Draft
Fireplace N
Window Features Atrium,Vinyl Clad,Energy Efficient
Appliance Washer/Dryer Hookups Only, Microwave, Water Heater, Cooktop - Down Draft
Heat Source Propane - Owned, Wood
Laundry Hookup, Main Floor, Upper Floor
Exterior
Exterior Feature Balcony
Waterfront Y
Water Access Y
Water Access Desc Canoe/Kayak,Boat - Powered,Waterski/Wakeboard
View Water, River, Trees/Woods
Roof Type Metal
Accessibility None
Porch Balcony
Parking Type Driveway
Garage N
Building
Lot Description Stream/Creek, Trees/Wooded
Story 3
Foundation Block
Sewer On Site Septic, Nitrogen Removal System
Water Well
Architectural Style Tudor
Level or Stories 3
Additional Building Above Grade, Below Grade
Structure Type 2 Story Ceilings,Dry Wall,Wood Ceilings
New Construction N
Schools
Elementary Schools Ridgely
Middle Schools Lockerman-Denton
High Schools North Caroline
School District Caroline County Public Schools
Others
Pets Allowed N
Senior Community No
Tax ID 0607014090
Ownership Fee Simple
SqFt Source Assessor
Special Listing Condition Standard
Read Less Info
Want to know what your home might be worth? Contact us for a FREE valuation!

Our team is ready to help you sell your home for the highest possible price ASAP

Bought with Aaron Kai Bergeron • Coldwell Banker Realty

"My job is to find and attract mastery-based agents to the office, protect the culture, and make sure everyone is happy! "






