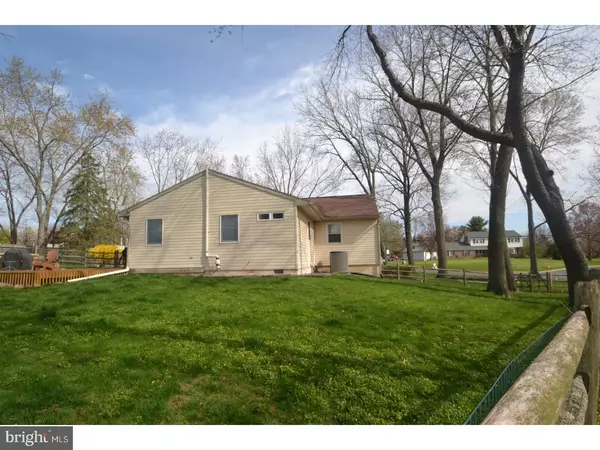$360,000
$350,000
2.9%For more information regarding the value of a property, please contact us for a free consultation.
4 Beds
3 Baths
1,976 SqFt
SOLD DATE : 06/15/2018
Key Details
Sold Price $360,000
Property Type Single Family Home
Sub Type Detached
Listing Status Sold
Purchase Type For Sale
Square Footage 1,976 sqft
Price per Sqft $182
Subdivision Regency Knoll
MLS Listing ID 1000458844
Sold Date 06/15/18
Style Ranch/Rambler
Bedrooms 4
Full Baths 3
HOA Y/N N
Abv Grd Liv Area 1,576
Originating Board TREND
Year Built 1965
Annual Tax Amount $4,648
Tax Year 2018
Lot Size 0.799 Acres
Acres 0.8
Lot Dimensions 125
Property Description
Don't miss this one! Close to everything, yet set in a calming and tranquil setting.-this fabulous raised ranch on a fabulous lot in Trappe Boro offers fabulous floor plan. The curb appeal and setting of the home lure you to the front door that has you entering the home through the inviting living room. The living room offers top nailed wood floors, recessed halogen lighting and a triple bank of windows that offer a view to the landscaped front yard. Step down to the right from the living room to the spacious dining room that spans from the front of the home to the rear with French Doors to the front yard. A dramatic barn type beam effect is a focal point in the coffered ceiling. At the rear of the dining room, a nine light single door offers access to the rear deck that offers a relaxing and breathtaking view. Sit on the deck after a long day and just enjoy the view this home has to offer. Head back inside to take in the updated kitchen is the central core of this home. It is a cook and entertainers dream! It features cherry floors and exotic granite counters with a tasteful tumbled tile backsplash. The high-end cabinetry-and plenty of them, 39 doors, 10 drawers and a large pull out spice pantry. Some of the lower cabinets feature pull out trays. The stainless appliances-electric range with double oven, micro hood, wine fridge and counter depth refrigerator. A skylight, recessed lighting and a pendant lights offer the perfect amount of light for cooking or entertaining. Tucked away behind the kitchen is the Master Suite. The cherry floors continue into the Master Suite that offers two closets vaulted ceiling with skylights, and a slider to the rear deck. The Master Bathroom offers a large built in storage center marble vanity top, slate floor and a fabulous custom shower. Head back through the kitchen and down the hall where you find an updated hall bath with a slate floor. Two additional bedrooms, both with wood floors and a neutral color palette are located at the end of the hall. A linen closet is located in the hallway. Head downstairs to the finished lower level. This level features an additional bedroom that could also be used as an office or playroom, an exercise room, storage area and a full bath. There is an outside exit on this level as well, making it appropriate as an in-law quarters or au-pair suite. The home also offers a newer HVAC installed in 2016, an invisible fence, and the washer and dryer are just a year old.
Location
State PA
County Montgomery
Area Trappe Boro (10623)
Zoning R1
Rooms
Other Rooms Living Room, Dining Room, Primary Bedroom, Bedroom 2, Bedroom 3, Kitchen, Bedroom 1, Other
Basement Full, Outside Entrance, Fully Finished
Interior
Interior Features Skylight(s), Ceiling Fan(s), Breakfast Area
Hot Water Natural Gas
Heating Gas, Forced Air
Cooling Central A/C
Equipment Oven - Double, Oven - Self Cleaning, Dishwasher, Refrigerator, Built-In Microwave
Fireplace N
Appliance Oven - Double, Oven - Self Cleaning, Dishwasher, Refrigerator, Built-In Microwave
Heat Source Natural Gas
Laundry Basement
Exterior
Garage Spaces 3.0
Fence Other
Utilities Available Cable TV
Waterfront N
Water Access N
Accessibility None
Parking Type Driveway
Total Parking Spaces 3
Garage N
Building
Lot Description Level
Story 1
Foundation Brick/Mortar
Sewer Public Sewer
Water Well
Architectural Style Ranch/Rambler
Level or Stories 1
Additional Building Above Grade, Below Grade
Structure Type Cathedral Ceilings
New Construction N
Schools
School District Perkiomen Valley
Others
Senior Community No
Tax ID 23-00-01528-006
Ownership Fee Simple
Acceptable Financing Conventional, VA, FHA 203(b), USDA
Listing Terms Conventional, VA, FHA 203(b), USDA
Financing Conventional,VA,FHA 203(b),USDA
Read Less Info
Want to know what your home might be worth? Contact us for a FREE valuation!

Our team is ready to help you sell your home for the highest possible price ASAP

Bought with Shawn Tammaro • Entourage Elite Real Estate-Conshohocken

"My job is to find and attract mastery-based agents to the office, protect the culture, and make sure everyone is happy! "






