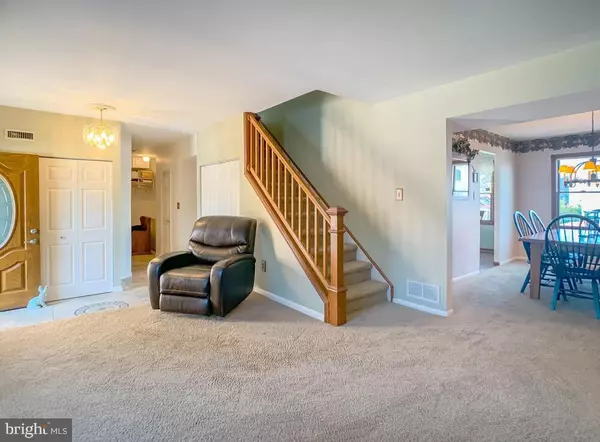$571,000
$539,900
5.8%For more information regarding the value of a property, please contact us for a free consultation.
4 Beds
3 Baths
2,000 SqFt
SOLD DATE : 03/31/2022
Key Details
Sold Price $571,000
Property Type Single Family Home
Sub Type Detached
Listing Status Sold
Purchase Type For Sale
Square Footage 2,000 sqft
Price per Sqft $285
Subdivision Hampton Ests
MLS Listing ID PABU2019992
Sold Date 03/31/22
Style Colonial
Bedrooms 4
Full Baths 2
Half Baths 1
HOA Y/N N
Abv Grd Liv Area 2,000
Originating Board BRIGHT
Year Built 1984
Annual Tax Amount $6,378
Tax Year 2021
Lot Size 0.333 Acres
Acres 0.33
Lot Dimensions 53.00 x 107.00x40x150x139
Property Description
Seller requests that masks be worn by all parties for showings.
Showings to begin on Saturday 2/19 at 1pm by appointment. Open house on Sunday 2/20 1-3:30pm.
There is much to appreciate about this charming 4 bedroom Colonial in sought after Hampton Estates. Located on a quiet cul-de-sac, you will first notice the updated exterior and lovely paved walkway. The open foyer entrance features beautiful ceramic tile flooring that continues into the family room where the flooring has a special feature.. its heated! A spacious living room is enhanced with a custom staircase and large bay window. The formal dining room is a sunny spot for special occasions. A premium feature is the beautifully remodeled kitchen with upgraded wood cabinetry, gorgeous granite and stone surfaces, stainless steel appliances and hardwood flooring. The cozy family room features a brick fireplace and a wall of sunlight with sliding doors to the deck. The outdoor living space is sure to be enjoyed with a hot tub and spacious yard that goes beyond the fenced area. The upper level of the home includes a primary suite with remodeled bath, sitting area and walk-in closet. The secondary bedrooms all have ample space and double closets and share the remodeled hall bath. There is a floored attic for storage and a two car garage with some additional attic space. Enjoy the highly rated Council Rock Schools and the convenient location, minutes from Tyler State Park and Newtown shops and dining . Having been loved and cared for by current owners, this home is truly move-in ready!
Location
State PA
County Bucks
Area Northampton Twp (10131)
Zoning R2
Rooms
Other Rooms Living Room, Dining Room, Primary Bedroom, Bedroom 2, Bedroom 3, Bedroom 4, Kitchen, Family Room, Foyer, Laundry, Bathroom 2, Primary Bathroom, Half Bath
Interior
Interior Features Attic, Ceiling Fan(s), Chair Railings, Crown Moldings, Family Room Off Kitchen, Formal/Separate Dining Room, Kitchen - Island
Hot Water Electric
Heating Forced Air, Heat Pump - Electric BackUp
Cooling Central A/C
Fireplaces Number 1
Fireplaces Type Brick
Equipment Built-In Microwave, Dishwasher, Disposal, Dryer - Electric, Oven - Self Cleaning, Oven/Range - Electric, Refrigerator, Washer
Fireplace Y
Window Features Bay/Bow,Energy Efficient,Replacement
Appliance Built-In Microwave, Dishwasher, Disposal, Dryer - Electric, Oven - Self Cleaning, Oven/Range - Electric, Refrigerator, Washer
Heat Source Electric
Laundry Main Floor
Exterior
Exterior Feature Deck(s)
Parking Features Garage - Front Entry, Inside Access
Garage Spaces 2.0
Water Access N
Accessibility None
Porch Deck(s)
Attached Garage 2
Total Parking Spaces 2
Garage Y
Building
Lot Description Cul-de-sac
Story 2
Foundation Slab
Sewer Public Sewer
Water Public
Architectural Style Colonial
Level or Stories 2
Additional Building Above Grade, Below Grade
New Construction N
Schools
Elementary Schools Roll. Hill
Middle Schools Cr-Holland
High Schools Council Rock High School South
School District Council Rock
Others
Senior Community No
Tax ID 31-079-013
Ownership Fee Simple
SqFt Source Estimated
Special Listing Condition Standard
Read Less Info
Want to know what your home might be worth? Contact us for a FREE valuation!

Our team is ready to help you sell your home for the highest possible price ASAP

Bought with Michael F Barrett • Coldwell Banker Hearthside Realtors

"My job is to find and attract mastery-based agents to the office, protect the culture, and make sure everyone is happy! "






