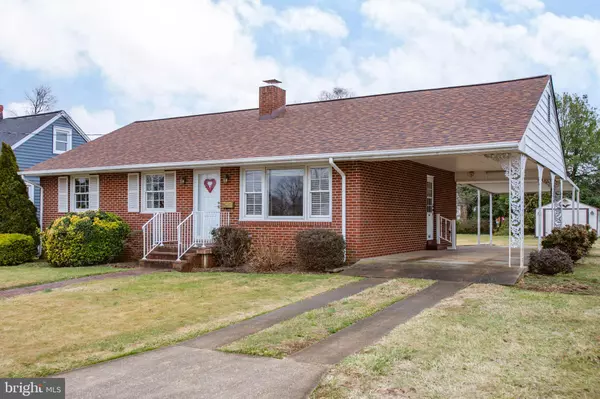Bought with Kardin M Lillis • Weichert, REALTORS
$310,000
$299,950
3.4%For more information regarding the value of a property, please contact us for a free consultation.
3 Beds
1 Bath
1,131 SqFt
SOLD DATE : 04/01/2022
Key Details
Sold Price $310,000
Property Type Single Family Home
Sub Type Detached
Listing Status Sold
Purchase Type For Sale
Square Footage 1,131 sqft
Price per Sqft $274
Subdivision None Available
MLS Listing ID VAFB2001506
Sold Date 04/01/22
Style Ranch/Rambler
Bedrooms 3
Full Baths 1
HOA Y/N N
Abv Grd Liv Area 1,131
Year Built 1964
Annual Tax Amount $1,850
Tax Year 2021
Lot Size 10,018 Sqft
Acres 0.23
Property Sub-Type Detached
Source BRIGHT
Property Description
What a sweet home! This home abounds in character, and it's obvious that this home has been well loved. The roof is just a few years old, as well as the HVAC system! When you come into the house you'll find gleaming hardwood floors, freshly painted walls and double hung windows . This quiet neighborhood just off of Lafayette Blvd, is close to schools, shopping, and parks! Enjoy the large back yard. Two sheds are really handy for storage of lawn equipment, and maybe lawn chairs to enjoy the spring evenings. The carport is TWO cars long and makes it so nice for staying out of the weather when you come home! The country kitchen has space for a sizable table for a big dinner. Pocket doors between the kitchen and living room and to the "office" (bedroom #3) save space and add to the charm of this home. Come and check it out!
Location
State VA
County Fredericksburg City
Zoning R4
Rooms
Other Rooms Living Room, Bedroom 2, Bedroom 3, Kitchen, Bedroom 1
Main Level Bedrooms 3
Interior
Interior Features Attic, Breakfast Area, Combination Kitchen/Dining, Crown Moldings, Entry Level Bedroom, Floor Plan - Traditional, Kitchen - Country, Kitchen - Eat-In, Wood Floors, Kitchen - Table Space
Hot Water Electric
Heating Heat Pump(s)
Cooling Ceiling Fan(s), Central A/C, Heat Pump(s)
Flooring Hardwood, Vinyl
Fireplaces Number 1
Fireplaces Type Brick, Mantel(s)
Equipment Cooktop, Dishwasher, Disposal, Dryer, Dryer - Electric, Dryer - Front Loading, Exhaust Fan, Oven - Wall, Oven/Range - Electric, Range Hood, Refrigerator, Washer
Furnishings No
Fireplace Y
Window Features Insulated,Screens,Double Hung,Bay/Bow
Appliance Cooktop, Dishwasher, Disposal, Dryer, Dryer - Electric, Dryer - Front Loading, Exhaust Fan, Oven - Wall, Oven/Range - Electric, Range Hood, Refrigerator, Washer
Heat Source Electric
Laundry Has Laundry, Main Floor, Washer In Unit, Dryer In Unit
Exterior
Exterior Feature Brick
Garage Spaces 3.0
Fence Partially
Water Access N
View Garden/Lawn, Street
Roof Type Asphalt
Street Surface Black Top
Accessibility Level Entry - Main
Porch Brick
Total Parking Spaces 3
Garage N
Building
Lot Description Cleared, Front Yard, Landscaping, Open, Rear Yard, Level
Story 1
Foundation Crawl Space
Above Ground Finished SqFt 1131
Sewer Public Sewer
Water Public
Architectural Style Ranch/Rambler
Level or Stories 1
Additional Building Above Grade, Below Grade
Structure Type Brick
New Construction N
Schools
Elementary Schools Lafayette Upper
Middle Schools Walker Grant
High Schools James Monroe
School District Fredericksburg City Public Schools
Others
Senior Community No
Tax ID 7778-64-2826
Ownership Fee Simple
SqFt Source 1131
Security Features Motion Detectors
Acceptable Financing Cash, Contract, Conventional, FHA, USDA, VA, VHDA
Horse Property N
Listing Terms Cash, Contract, Conventional, FHA, USDA, VA, VHDA
Financing Cash,Contract,Conventional,FHA,USDA,VA,VHDA
Special Listing Condition Standard
Read Less Info
Want to know what your home might be worth? Contact us for a FREE valuation!

Our team is ready to help you sell your home for the highest possible price ASAP


"My job is to find and attract mastery-based agents to the office, protect the culture, and make sure everyone is happy! "






