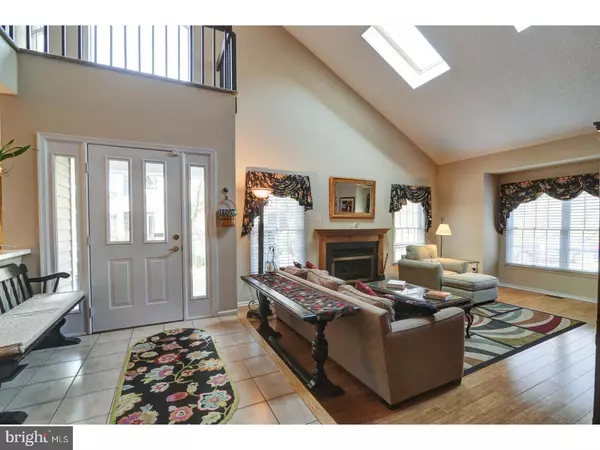$515,000
$518,000
0.6%For more information regarding the value of a property, please contact us for a free consultation.
3 Beds
4 Baths
2,036 SqFt
SOLD DATE : 06/15/2018
Key Details
Sold Price $515,000
Property Type Single Family Home
Sub Type Twin/Semi-Detached
Listing Status Sold
Purchase Type For Sale
Square Footage 2,036 sqft
Price per Sqft $252
Subdivision Princeton Walk
MLS Listing ID 1000196814
Sold Date 06/15/18
Style Contemporary
Bedrooms 3
Full Baths 3
Half Baths 1
HOA Fees $387/mo
HOA Y/N Y
Abv Grd Liv Area 2,036
Originating Board TREND
Year Built 1989
Annual Tax Amount $10,142
Tax Year 2017
Lot Size 4,615 Sqft
Acres 0.11
Lot Dimensions 0X0
Property Description
Location, location, location! A gorgeous wooded lot frames your view in this updated, north-facing, contemporary Wilder townhome, in the prestigious Princeton Walk community, North Village. Neutral ceramic tile, cathedral ceilings and Andersen windows, welcome you to the open floor plan,bathing the home in an abundance of light. Step down into the spacious living room featuring newer skylights, bamboo flooring and a cozy, gas fireplace. The formal dining room sits conveniently off the updated kitchen with 42" cabinets, Corian counters and stainless steel appliances, with sliding doors leading to a deck overlooking private woods. The spacious and convenient, first floor master suite features an en-suite bath with a Jacuzzi tub, stall shower and walk in closet. New berber carpeting is found on the staircase, upstairs hall and bright and airy loft, which overlooks the living room. Two large additional bedrooms and full bathrooms, including one with an en-suite bath, offers plenty of options for family and guests alike. A full walk-out basement awaits your finishing touches, and an attached garage completes the home. Home has a security system, newer roof and skylights, as well as a brand new water heater, and comes with 1 yr home warranty provided by the seller. Outstanding Princeton Walk community offers indoor/outdoor pools, tennis courts, gym and clubhouse! Award winning South Brunswick schools, close to transportation, restaurants and shopping!
Location
State NJ
County Middlesex
Area South Brunswick Twp (21221)
Zoning RM-3
Rooms
Other Rooms Living Room, Dining Room, Primary Bedroom, Bedroom 2, Kitchen, Bedroom 1, Laundry, Other, Attic
Basement Full, Unfinished, Outside Entrance
Interior
Interior Features Primary Bath(s), Skylight(s), Sprinkler System, Stall Shower, Kitchen - Eat-In
Hot Water Natural Gas
Heating Gas, Forced Air
Cooling Central A/C
Flooring Wood, Fully Carpeted, Tile/Brick
Fireplaces Number 1
Fireplaces Type Gas/Propane
Fireplace Y
Window Features Energy Efficient
Heat Source Natural Gas
Laundry Main Floor
Exterior
Exterior Feature Deck(s)
Parking Features Inside Access, Garage Door Opener
Garage Spaces 1.0
Utilities Available Cable TV
Amenities Available Swimming Pool, Tennis Courts, Club House
Water Access N
Roof Type Shingle
Accessibility None
Porch Deck(s)
Attached Garage 1
Total Parking Spaces 1
Garage Y
Building
Lot Description Trees/Wooded, Front Yard, Rear Yard, SideYard(s)
Story 2
Sewer Public Sewer
Water Public
Architectural Style Contemporary
Level or Stories 2
Additional Building Above Grade
Structure Type Cathedral Ceilings,9'+ Ceilings
New Construction N
Schools
Elementary Schools Cambridge
High Schools South Brunswick
School District South Brunswick Township Public Schools
Others
HOA Fee Include Pool(s),Common Area Maintenance,Ext Bldg Maint,Lawn Maintenance,Snow Removal,Insurance,Management
Senior Community No
Tax ID 21-00096 05-00191
Ownership Condominium
Security Features Security System
Acceptable Financing Conventional
Listing Terms Conventional
Financing Conventional
Read Less Info
Want to know what your home might be worth? Contact us for a FREE valuation!

Our team is ready to help you sell your home for the highest possible price ASAP

Bought with Non Subscribing Member • Non Member Office

"My job is to find and attract mastery-based agents to the office, protect the culture, and make sure everyone is happy! "






