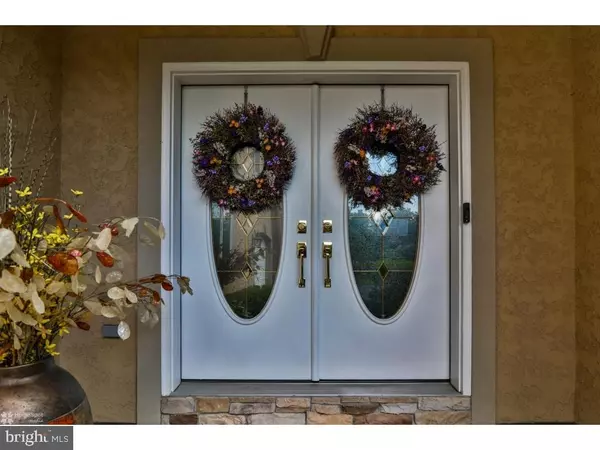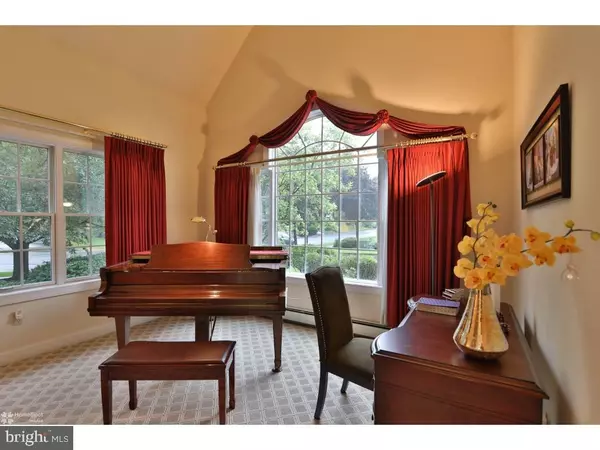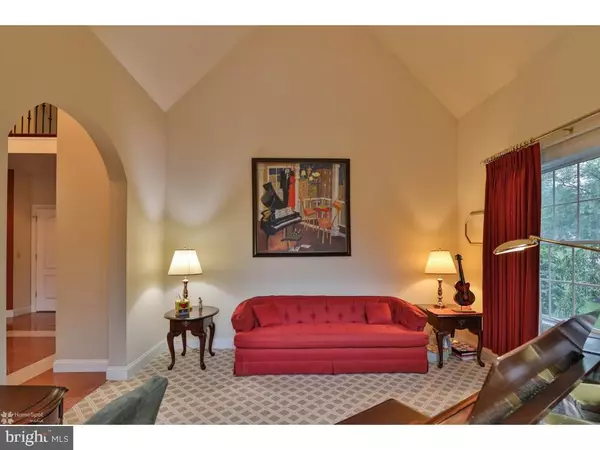$750,000
$765,000
2.0%For more information regarding the value of a property, please contact us for a free consultation.
6 Beds
4 Baths
5,461 SqFt
SOLD DATE : 04/11/2022
Key Details
Sold Price $750,000
Property Type Single Family Home
Sub Type Detached
Listing Status Sold
Purchase Type For Sale
Square Footage 5,461 sqft
Price per Sqft $137
Subdivision Ashton Woods
MLS Listing ID PALH2001818
Sold Date 04/11/22
Style Contemporary
Bedrooms 6
Full Baths 4
HOA Y/N N
Abv Grd Liv Area 4,051
Originating Board BRIGHT
Year Built 2002
Annual Tax Amount $10,489
Tax Year 2022
Lot Size 0.507 Acres
Acres 0.51
Lot Dimensions 107.26 x 140.00
Property Description
THIS IS A MONOGRAM CUSTOM HOME, GREAT LOCATION, PARKLAND SCHOOLS. Located in the established neighborhood of Ashton Woods, you'll find this home on a tree-lined street. This is a one-of-a-kind home which features a unique design and layout. Greet your guests in the grand two-story foyer featuring beautiful tile floors leading to sunken family room with a 10 ft ceiling and stone gas fireplace. The first floor offers a large open kitchen/breakfast area with center island, a double sink, large walk-in pantry, access to deck, and a laundry/mud room leading to the 3 car garage. The living room features a vaulted ceiling with an arched window and picturesque view. Also on the first floor, there's a dining room, guest bedroom/office and full bath. Upstairs you'll find 5 bedrooms and 3 full bathrooms, including the large master suite with a newly renovated bathroom. Enjoy your private retreat in the basement where you can stream a movie in the home theater, or workout in your personal gym.
Location
State PA
County Lehigh
Area Upper Macungie Twp (12320)
Zoning RES
Rooms
Basement Full, Fully Finished
Main Level Bedrooms 6
Interior
Interior Features Kitchen - Island
Hot Water Natural Gas
Heating Forced Air
Cooling Central A/C
Flooring Hardwood, Tile/Brick, Carpet
Fireplaces Number 1
Equipment Central Vacuum, Dishwasher, Oven/Range - Electric, Refrigerator, Water Conditioner - Owned, Microwave, Washer, Dryer
Fireplace Y
Appliance Central Vacuum, Dishwasher, Oven/Range - Electric, Refrigerator, Water Conditioner - Owned, Microwave, Washer, Dryer
Heat Source Natural Gas
Exterior
Exterior Feature Deck(s), Patio(s), Balconies- Multiple
Parking Features Garage - Front Entry, Built In, Garage Door Opener
Garage Spaces 3.0
Water Access N
Accessibility None
Porch Deck(s), Patio(s), Balconies- Multiple
Attached Garage 3
Total Parking Spaces 3
Garage Y
Building
Story 2
Foundation Other
Sewer Public Hook/Up Avail
Water Public
Architectural Style Contemporary
Level or Stories 2
Additional Building Above Grade, Below Grade
New Construction N
Schools
School District Parkland
Others
Senior Community No
Tax ID 547537613367-00001
Ownership Fee Simple
SqFt Source Estimated
Special Listing Condition Standard
Read Less Info
Want to know what your home might be worth? Contact us for a FREE valuation!

Our team is ready to help you sell your home for the highest possible price ASAP

Bought with Non Member • Non Subscribing Office
"My job is to find and attract mastery-based agents to the office, protect the culture, and make sure everyone is happy! "






