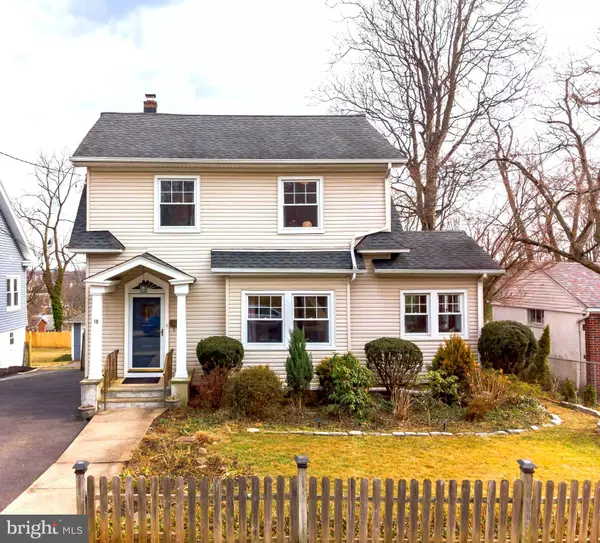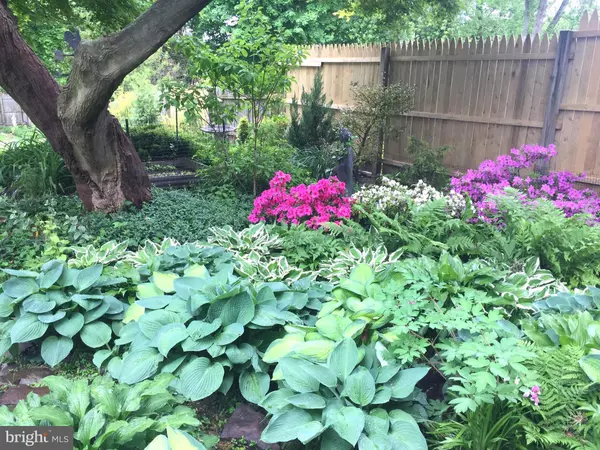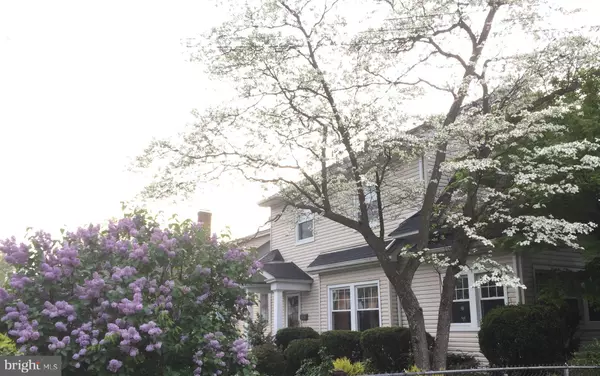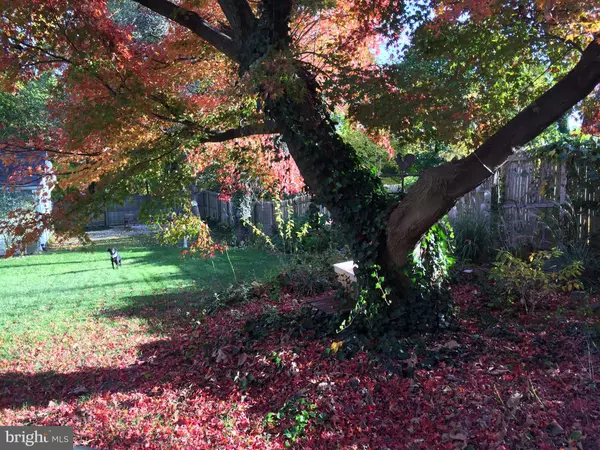$710,000
$545,000
30.3%For more information regarding the value of a property, please contact us for a free consultation.
3 Beds
2 Baths
1,571 SqFt
SOLD DATE : 04/20/2022
Key Details
Sold Price $710,000
Property Type Single Family Home
Sub Type Detached
Listing Status Sold
Purchase Type For Sale
Square Footage 1,571 sqft
Price per Sqft $451
Subdivision None Available
MLS Listing ID NJES2000072
Sold Date 04/20/22
Style Colonial
Bedrooms 3
Full Baths 2
HOA Y/N N
Abv Grd Liv Area 1,571
Originating Board BRIGHT
Year Built 1920
Annual Tax Amount $13,558
Tax Year 2021
Lot Size 9,099 Sqft
Acres 0.21
Property Description
Beautifully situated in the center of a scenic tree-lined terrace in the fabulous Gregory neighborhood, this light-filled, updated and well-appointed 3BR, 2BA Colonial is ready for its next lucky owners. Great flow and high ceilings allow for a blending of contemporary and traditional styles in the home, and the impeccable care given by the current owners makes this one ready for move-in! Many energy-saving features keep costs low and allow for greener living. A spacious eat-in kitchen boasts quartz countertops, stainless steel appliances, gas range, as well as direct views to the fenced backyard and the views beyond. Enjoy sun lighting up the home across the day and watch sunrises out the ample kitchen windows--experiences sure to bring joy. Arched doorways, inlaid wood, solid wood flooring, and wood doors with original glass knobs are some of the features that will make you fall in love. In addition to character and charm, you will find spaces that are both flexible and useful. The Maplewood room can serve as an office, guest room, meditation room and more, while the den can also be a dining room or anything you need or can dream up, including a guest room with easy proximity to a full bath. Three bedrooms on the upper level have generous closet space and individually controlled AC mini-split units. Ladder access leads to bonus attic space, which has possibilities for future expansion with views. The full basement has abundant storage and extra space for projects, exercise, a bike storage area, and covered bilco doors for walk-out to the backyard. Other highlights of the home include two beautifully renovated full baths, high-efficiency gas heat and hot water, replacement windows, ductless A/C with additional electric heat option, fresh painting, and beautiful landscaping in both front and back. The perennial plantings bring color and beauty to every season. Enjoy sitting on the generous stone patio or around the fire ring at the rear of the ample and deep yard, where you can enjoy peaceful sunset views. The detached garage also has endless possibilities. This location is PRIME, with the free jitney to South Orange Train Station just a block away and walkable access to the Mountain Train Station. Nearby access to Route 280 makes it easy to drive east to Manhattan or to head west to the lakes of Morris County or on to the Delaware Water Gap. The crossroad to Oxford Terrace, Walker Road, is an athletes dream that snakes its way up the mountain to the Essex County Parks premier attractions with fabulous walking trails, the Turtle Back Zoo, South Mountain Reservation, paddle boating, ice skating, and so much more. The location also offers easy access to South Orange and Maplewood Villages with all their quaintness, shopping, entertainment, and dining--and to Montclair, with its Jazz Fest, Film Festival and other offerings. Less than a mile away you can feed the ducks at the duck pond or enjoy winter sledding at Floods Hill. Within 2 miles, there are 2 public golf courses to enjoy, with Rock Spring Golf Course just over a half mile from the front door. This home will delight you all year long with its convenient location, natural beauty, stunning views, flexible spaces, and ease of living. Get ready to fall in LOVE!
Location
State NJ
County Essex
Area West Orange Twp (20722)
Zoning RES
Rooms
Other Rooms Living Room, Primary Bedroom, Bedroom 2, Bedroom 3, Kitchen, Family Room, Office
Basement Connecting Stairway, Interior Access, Outside Entrance, Sump Pump, Walkout Stairs, Workshop
Interior
Interior Features Efficiency, Family Room Off Kitchen, Kitchen - Eat-In, Wood Floors
Hot Water Natural Gas
Heating Energy Star Heating System, Radiator
Cooling Ductless/Mini-Split
Window Features Replacement
Heat Source Natural Gas
Exterior
Parking Features Additional Storage Area, Garage - Front Entry
Garage Spaces 1.0
Fence Rear, Wood
Water Access N
View Valley
Accessibility 2+ Access Exits
Total Parking Spaces 1
Garage Y
Building
Lot Description Landscaping, Rear Yard
Story 2
Foundation Permanent
Sewer Public Sewer
Water Public
Architectural Style Colonial
Level or Stories 2
Additional Building Above Grade
New Construction N
Schools
Elementary Schools Gregory
School District West Orange Schools
Others
Senior Community No
Tax ID NO TAX RECORD
Ownership Fee Simple
SqFt Source Estimated
Acceptable Financing Conventional, Cash, FHA, VA
Listing Terms Conventional, Cash, FHA, VA
Financing Conventional,Cash,FHA,VA
Special Listing Condition Standard
Read Less Info
Want to know what your home might be worth? Contact us for a FREE valuation!

Our team is ready to help you sell your home for the highest possible price ASAP

Bought with Non Member • Non Subscribing Office
"My job is to find and attract mastery-based agents to the office, protect the culture, and make sure everyone is happy! "






