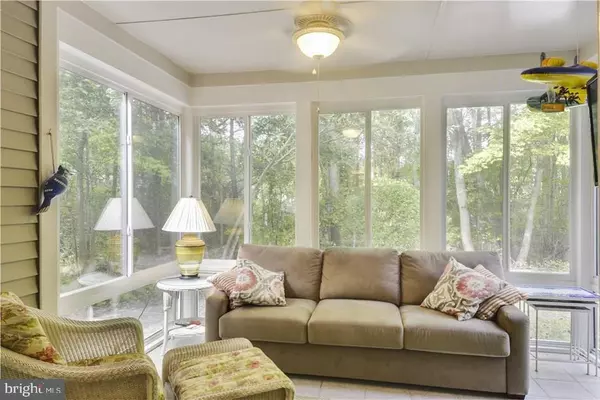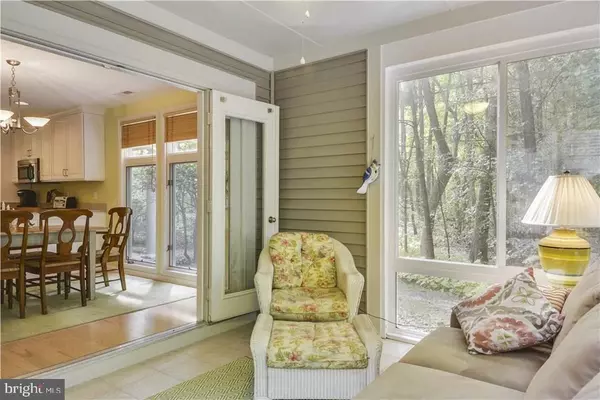$550,000
$550,000
For more information regarding the value of a property, please contact us for a free consultation.
3 Beds
4 Baths
2,000 SqFt
SOLD DATE : 03/31/2017
Key Details
Sold Price $550,000
Property Type Townhouse
Sub Type End of Row/Townhouse
Listing Status Sold
Purchase Type For Sale
Square Footage 2,000 sqft
Price per Sqft $275
Subdivision Sea Colony West
MLS Listing ID 1001022274
Sold Date 03/31/17
Style Other
Bedrooms 3
Full Baths 3
Half Baths 1
Condo Fees $5,560
HOA Fees $202/ann
HOA Y/N Y
Abv Grd Liv Area 2,000
Originating Board SCAOR
Year Built 1995
Property Description
One of a Kind Corner Townhome with 3 Ensuite Master Bedrooms, Sold In Fee which Means No Ground Rent! The Property's Redesigned & Renovated 1st floor has an Open Concept Living/Dining Areas with Wood Floors, Sun Porch, & Fantastic Kitchen. Especially Appealing is the Eat-In Kitchen with French Doors, Designer Cabinets, Caesar Stone Counters, Tile Floor, New Lighting & Appliances. An Added Living Area is the Sun porch with Large Sliding Windows & Tile Flooring. Even the Gas Fireplace was Redesigned & Upgraded. In 2015 the Largest Master Bathroom was Redesigned with a Custom Walk-in Shower, 2 Sink Stone Vanities, New Tile Floors, & Linen Closet. The Largest Master has Extra Windows & Glass Sliders Leading to Spacious Sundeck for Fantastic Sunsets. You Must See the Creativity & Excellence this Home Offers. Enjoy our Virtual Tour with Inter-Active Floorplan.
Location
State DE
County Sussex
Area Baltimore Hundred (31001)
Interior
Interior Features Attic, Breakfast Area, Kitchen - Eat-In, Ceiling Fan(s), Window Treatments
Hot Water Electric
Heating Heat Pump(s)
Cooling Central A/C
Flooring Hardwood, Tile/Brick
Fireplaces Number 1
Fireplaces Type Gas/Propane
Equipment Cooktop, Dishwasher, Disposal, Dryer - Electric, Exhaust Fan, Icemaker, Refrigerator, Microwave, Oven/Range - Electric, Washer, Water Heater
Furnishings No
Fireplace Y
Window Features Insulated,Screens
Appliance Cooktop, Dishwasher, Disposal, Dryer - Electric, Exhaust Fan, Icemaker, Refrigerator, Microwave, Oven/Range - Electric, Washer, Water Heater
Exterior
Exterior Feature Deck(s), Patio(s)
Parking Features Garage Door Opener
Amenities Available Basketball Courts, Beach, Cable, Fitness Center, Hot tub, Jog/Walk Path, Tot Lots/Playground, Swimming Pool, Pool - Outdoor, Recreational Center, Sauna, Security, Tennis - Indoor, Tennis Courts
Water Access N
Roof Type Shingle,Asphalt
Porch Deck(s), Patio(s)
Garage Y
Building
Lot Description Cul-de-sac, Landscaping
Building Description Vaulted Ceilings, Guard System
Story 2
Foundation Slab
Sewer Private Sewer
Water Private
Architectural Style Other
Level or Stories 2
Additional Building Above Grade
Structure Type Vaulted Ceilings
New Construction N
Schools
School District Indian River
Others
Tax ID 134-17.00-41.00-20015
Ownership Fee Simple
SqFt Source Estimated
Acceptable Financing Cash, Conventional
Listing Terms Cash, Conventional
Financing Cash,Conventional
Read Less Info
Want to know what your home might be worth? Contact us for a FREE valuation!

Our team is ready to help you sell your home for the highest possible price ASAP

Bought with NICOLE PETERDOZZI • Keller Williams Realty

"My job is to find and attract mastery-based agents to the office, protect the culture, and make sure everyone is happy! "






