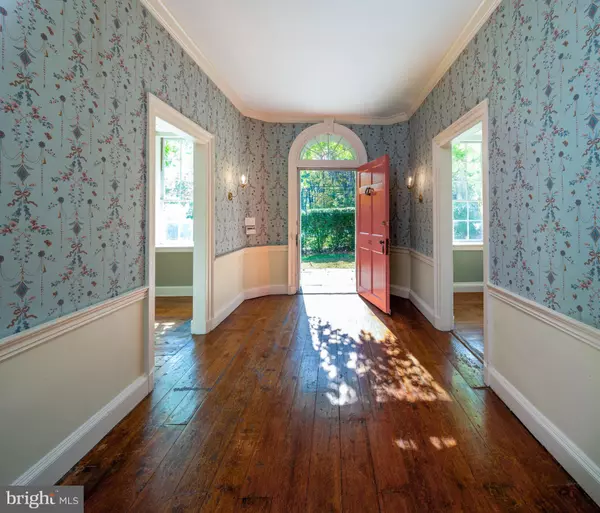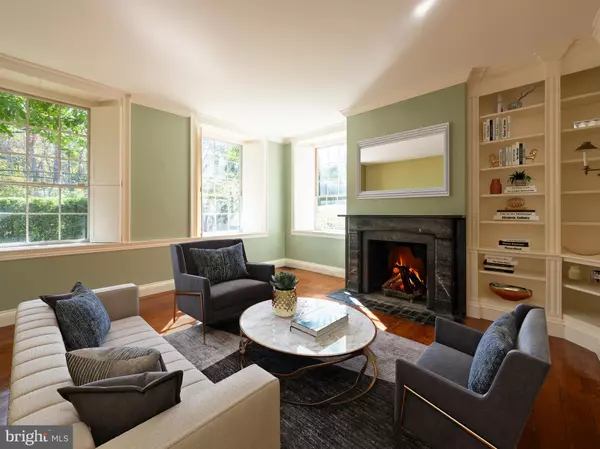$985,000
$999,995
1.5%For more information regarding the value of a property, please contact us for a free consultation.
6 Beds
3 Baths
4,681 SqFt
SOLD DATE : 05/03/2022
Key Details
Sold Price $985,000
Property Type Condo
Sub Type Condo/Co-op
Listing Status Sold
Purchase Type For Sale
Square Footage 4,681 sqft
Price per Sqft $210
Subdivision None Available
MLS Listing ID NJME2005802
Sold Date 05/03/22
Style Federal
Bedrooms 6
Full Baths 2
Half Baths 1
Condo Fees $450/mo
HOA Y/N N
Abv Grd Liv Area 4,681
Originating Board BRIGHT
Year Built 1811
Annual Tax Amount $19,414
Tax Year 2021
Lot Dimensions 2.00a
Property Description
The Worth Homestead and Mill c1700.
Step back in time walking through the doors of this 18th century stone estate, which has transformed over the years from a thriving mill and farm, to a gentleman's manor, to its current state as a single family home. This tranquil Austenesque enclave including a trio of stone outbuildings is nestled on two acres of mature landscaping and woodlands alongside the Stony Brook. The interior, with over 4,600 square feet of accommodation, has retained all of its original architectural details such as wide-plank pine flooring, hand-blown glass sash windows, 12' ceilings, and seven wood burning fireplaces, while being sympathetically updated with modern amenities throughout. The hallmark symmetry of the Federal style lends itself to versatile floor plans. The main entrance hall is flanked by identical drawing rooms. Pocket doors divide those rooms into a library on one side and a formal dining room on the other, flowing to a spacious kitchen featuring a colossal hearth, pantry, half bath and mud rooms. The second floor includes six bedrooms, two bathrooms, and a rear wing that can also be accessed through it's own private outside entrance, making it well suited for an in-law suite, guest rooms, sizable master's quarters, home offices, or an au pair apartment. The semi-finished third floor is a blank canvas, awaiting your personal vision. A rare opportunity to own a historic homestead that strikes a perfect balance between old-world English elegance and country charm. 1.8 miles to Princeton town center Equidistant between NYC and Philadelphia Princeton Regional Schools Listed on the National Register of Historic Homes Part of the Princeton Battlefield/Stony Brook Settlement Historic District
Location
State NJ
County Mercer
Area Princeton (21114)
Zoning R1
Rooms
Other Rooms Living Room, Dining Room, Sitting Room, Kitchen, Family Room, Library, Foyer, Laundry, Mud Room, Attic
Basement Full
Interior
Interior Features Additional Stairway, Butlers Pantry, Formal/Separate Dining Room, Kitchen - Eat-In, Wood Floors, Kitchen - Country, Built-Ins, Chair Railings, Crown Moldings, Pantry, Wainscotting, Other, Studio
Hot Water Electric
Heating Central
Cooling Central A/C
Flooring Hardwood, Slate, Wood
Fireplaces Number 7
Fireplace Y
Heat Source Natural Gas
Exterior
Utilities Available Natural Gas Available, Electric Available
Amenities Available None
Water Access N
Roof Type Asphalt,Shingle,Copper
Accessibility None
Garage N
Building
Lot Description Front Yard, Landscaping, Stream/Creek, SideYard(s), Private, Partly Wooded
Story 3
Foundation Slab, Block, Brick/Mortar, Concrete Perimeter
Sewer On Site Septic
Water Public
Architectural Style Federal
Level or Stories 3
Additional Building Above Grade, Below Grade
Structure Type 9'+ Ceilings,Plaster Walls,Dry Wall
New Construction N
Schools
School District Princeton Regional Schools
Others
Pets Allowed Y
HOA Fee Include Lawn Maintenance,Snow Removal
Senior Community No
Tax ID 14-09301-00014-C01
Ownership Condominium
Special Listing Condition Standard
Pets Allowed No Pet Restrictions
Read Less Info
Want to know what your home might be worth? Contact us for a FREE valuation!

Our team is ready to help you sell your home for the highest possible price ASAP

Bought with Eric Feiner • Compass New Jersey, LLC - Moorestown

"My job is to find and attract mastery-based agents to the office, protect the culture, and make sure everyone is happy! "






