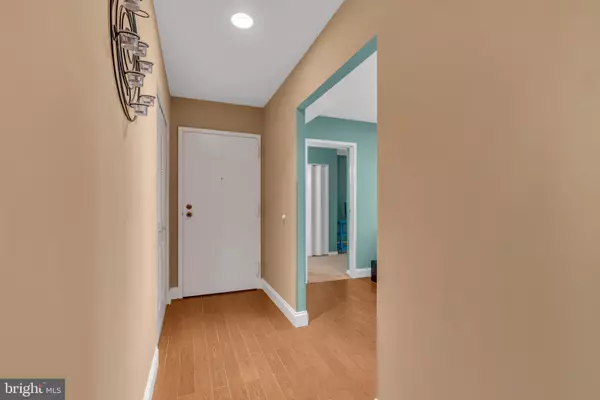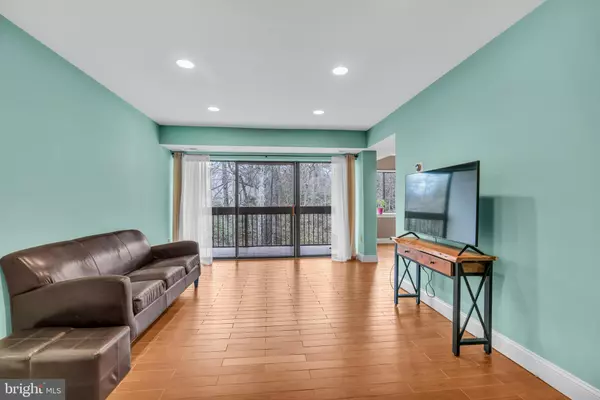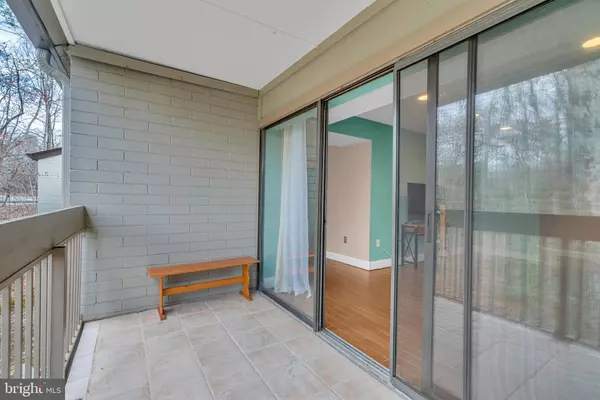$345,000
$335,000
3.0%For more information regarding the value of a property, please contact us for a free consultation.
3 Beds
2 Baths
1,222 SqFt
SOLD DATE : 05/05/2022
Key Details
Sold Price $345,000
Property Type Condo
Sub Type Condo/Co-op
Listing Status Sold
Purchase Type For Sale
Square Footage 1,222 sqft
Price per Sqft $282
Subdivision Springwood
MLS Listing ID VAFX2056908
Sold Date 05/05/22
Style Contemporary
Bedrooms 3
Full Baths 2
Condo Fees $437/mo
HOA Fees $61/ann
HOA Y/N Y
Abv Grd Liv Area 1,222
Originating Board BRIGHT
Year Built 1977
Annual Tax Amount $3,374
Tax Year 2022
Property Description
Welcome to this spacious and charming penthouse condo located in the Springwood community in Reston! This particular floor plan offers 1222 SQFT on a traditional layout with a separate living and dining room. The kitchen includes upgraded countertops and tall cabinets up to the ceiling with soft-close drawers and trays. The full-size washer and dryer are in a separate laundry room with extra cabinets, shelves, and lots of storage! Recessed lights are installed in all main areas. Two spacious bedrooms plus one additional bedroom that could potentially be organized as your office/studio/arts & crafts room or anything you can imagine or need it for. Enjoy the treed views from your private balcony. Take advantage of all the Reston Association amenities. Close to Metro, Lakes Audubon and Thoreau, Golf Course, restaurants, swimming pools, trails, parks, shops, public transportation, and more! Don't delay, make an appointment to see it today!
Location
State VA
County Fairfax
Zoning 370
Rooms
Other Rooms Living Room, Dining Room, Primary Bedroom, Bedroom 2, Bedroom 3, Kitchen, Laundry
Main Level Bedrooms 3
Interior
Interior Features Carpet, Floor Plan - Traditional, Formal/Separate Dining Room, Walk-in Closet(s)
Hot Water Electric
Heating Forced Air
Cooling Central A/C
Flooring Carpet, Ceramic Tile
Equipment Built-In Microwave, Oven/Range - Electric, Refrigerator, Washer, Dryer, Dishwasher
Appliance Built-In Microwave, Oven/Range - Electric, Refrigerator, Washer, Dryer, Dishwasher
Heat Source Electric
Exterior
Exterior Feature Balcony
Garage Spaces 1.0
Parking On Site 1
Amenities Available Tennis Courts, Tot Lots/Playground, Basketball Courts, Community Center
Waterfront N
Water Access N
Accessibility None
Porch Balcony
Total Parking Spaces 1
Garage N
Building
Story 1
Unit Features Garden 1 - 4 Floors
Sewer Public Sewer
Water Public
Architectural Style Contemporary
Level or Stories 1
Additional Building Above Grade, Below Grade
New Construction N
Schools
School District Fairfax County Public Schools
Others
Pets Allowed Y
HOA Fee Include Common Area Maintenance,Trash,Water
Senior Community No
Tax ID 0262 14020202A
Ownership Condominium
Acceptable Financing Cash, Conventional, FHA
Listing Terms Cash, Conventional, FHA
Financing Cash,Conventional,FHA
Special Listing Condition Standard
Pets Description Case by Case Basis
Read Less Info
Want to know what your home might be worth? Contact us for a FREE valuation!

Our team is ready to help you sell your home for the highest possible price ASAP

Bought with Jay Ryan Lindsey • RE/MAX Allegiance

"My job is to find and attract mastery-based agents to the office, protect the culture, and make sure everyone is happy! "






