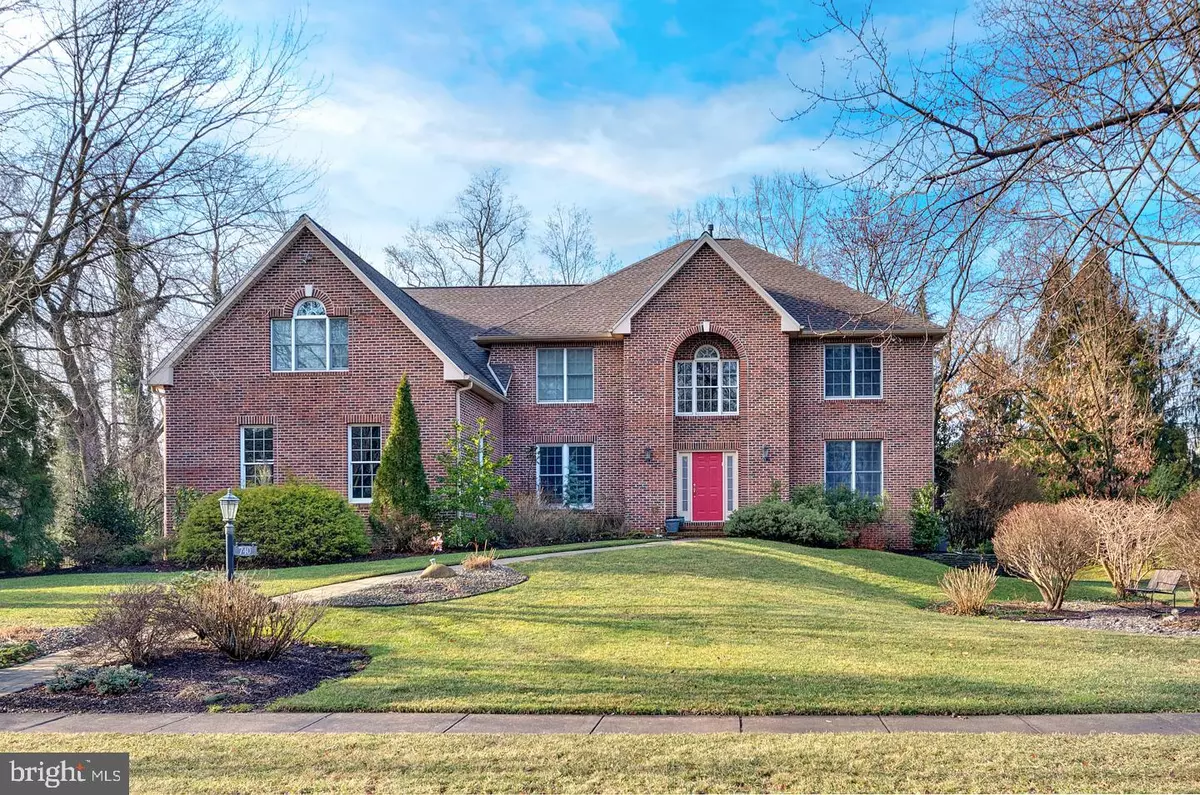$1,200,000
$1,199,000
0.1%For more information regarding the value of a property, please contact us for a free consultation.
5 Beds
5 Baths
3,983 SqFt
SOLD DATE : 05/06/2022
Key Details
Sold Price $1,200,000
Property Type Single Family Home
Sub Type Detached
Listing Status Sold
Purchase Type For Sale
Square Footage 3,983 sqft
Price per Sqft $301
Subdivision Northwest Estates
MLS Listing ID NJBL2018972
Sold Date 05/06/22
Style Traditional
Bedrooms 5
Full Baths 4
Half Baths 1
HOA Y/N N
Abv Grd Liv Area 3,983
Originating Board BRIGHT
Year Built 1996
Annual Tax Amount $19,675
Tax Year 2021
Lot Size 0.706 Acres
Acres 0.71
Lot Dimensions 150.00 x 205.00
Property Description
Best and final offers are due by Sunday, 2/27 at 5pm. Stunning custom home in a premier, private location! Situated on a prestigious cul-de-sac in the sought-after Northwest Estates community, this 5 BR 4/1 BTH brick home offers quality construction and a timeless floor plan on an expansive .71 acre of grounds with room for a pool. The main level opens with a grand, airy, two-story Foyer and dramatic curved oak staircase. Hardwood flooring leads into the adjacent Living Room with elegant gas fireplace and marble hearth that flows into the Dining Room with bay window and custom detailed millwork, both perfect for entertaining. Gather in the fabulous gracious Kitchen with ample oak cabinetry, tiled backsplash, newer SubZero refrigerator, Dacor double oven, Bosch dishwasher, and 6 burner cooktop with hood, center island with bar/prep sink and breakfast bar. Enjoy meals in the expanded Breakfast Room illuminated with abundant natural light from angled windows, and slider opening to the outdoor spacious deck and patio. The open floor plan flows into the captivating two-story Family Room with recessed lighting, fireplace, vaulted ceiling, skylights and wall of windows with picturesque views of the serene rear yard lined with mature trees. A distinguished main level Study with crown molding and custom David Ramsay wall-to-wall cabinetry and Murphy bed offers a quiet place to work from home. The main and rear staircases lead to the Upper Level with 4 generous sized bedrooms, 3 full baths, and Laundry Room. Retreat to the Owner's Suite replete with double door entrance, bedroom, walk-in closet, and fantastic bonus room for fitness and/or an additional work space adorned with circle top window and built-in shelving. The ensuite bath features a jetted soaking tub, stall shower, double sink vanity, linen closet, and tiled flooring. Two additional bedrooms are adjoined with a full bath and the 4th bedroom is conveniently next to the hall bath. The finished Lower Levels offers a 5th bedroom and 4th full bathroom that can be a guest, au-pair, or in-law quarters. There's living space for a sitting and play area and walk-up access to the garage as well. The exceptional lot showcases stately curb appeal and an expansive yard to create your own personalized oasis. Additional amenities include a 3 car garage with inside access to a Mud Room, side-turned driveway, front and rear yard hardscaping, newer roof, 3 zone HVAC, newer hot water heaters, security system, irrigation system, whole house water purification, and plenty of storage. This signature residence built by Jeffrey Dubrow, offers the ultimate lifestyle opportunity to make your own in Moorestown's charming and well-loved community with excellent schools and central location in close proximity to Center City Philadelphia, NYC, plus plenty of nearby restaurants, shopping, golf courses & more!
Location
State NJ
County Burlington
Area Moorestown Twp (20322)
Zoning RES
Rooms
Other Rooms Living Room, Dining Room, Primary Bedroom, Bedroom 2, Bedroom 3, Bedroom 4, Bedroom 5, Kitchen, Family Room, Foyer, Breakfast Room, Study, Bonus Room
Basement Daylight, Full, Windows, Sump Pump, Fully Finished
Interior
Interior Features Breakfast Area, Built-Ins, Carpet, Ceiling Fan(s), Crown Moldings, Curved Staircase, Family Room Off Kitchen, Floor Plan - Open, Formal/Separate Dining Room, Kitchen - Gourmet, Kitchen - Island, Pantry, Primary Bath(s), Recessed Lighting, Skylight(s), Soaking Tub, Stall Shower, Walk-in Closet(s), Water Treat System
Hot Water Natural Gas
Heating Central, Forced Air
Cooling Zoned, Central A/C
Fireplaces Number 2
Fireplaces Type Gas/Propane, Mantel(s), Marble, Wood
Equipment Cooktop, Dishwasher, Disposal, Humidifier, Intercom, Oven - Double, Oven - Wall, Range Hood, Six Burner Stove, Refrigerator, Water Heater
Fireplace Y
Appliance Cooktop, Dishwasher, Disposal, Humidifier, Intercom, Oven - Double, Oven - Wall, Range Hood, Six Burner Stove, Refrigerator, Water Heater
Heat Source Natural Gas
Laundry Upper Floor
Exterior
Exterior Feature Deck(s), Patio(s)
Parking Features Garage - Side Entry, Garage Door Opener, Inside Access, Oversized
Garage Spaces 3.0
Water Access N
View Garden/Lawn, Trees/Woods
Accessibility None
Porch Deck(s), Patio(s)
Attached Garage 3
Total Parking Spaces 3
Garage Y
Building
Lot Description Backs to Trees, Cul-de-sac, Front Yard, Landscaping, Premium, Private, Rear Yard, SideYard(s)
Story 2
Foundation Concrete Perimeter
Sewer Public Sewer
Water Public
Architectural Style Traditional
Level or Stories 2
Additional Building Above Grade, Below Grade
New Construction N
Schools
Elementary Schools George C. Baker E.S.
Middle Schools Wm Allen M.S.
High Schools Moorestown H.S.
School District Moorestown Township Public Schools
Others
Senior Community No
Tax ID 22-04009-00021
Ownership Fee Simple
SqFt Source Assessor
Security Features Carbon Monoxide Detector(s),Security System,Smoke Detector
Special Listing Condition Standard
Read Less Info
Want to know what your home might be worth? Contact us for a FREE valuation!

Our team is ready to help you sell your home for the highest possible price ASAP

Bought with Lindsey Watson-McCarthy • Weichert Realtors-Haddonfield

"My job is to find and attract mastery-based agents to the office, protect the culture, and make sure everyone is happy! "






