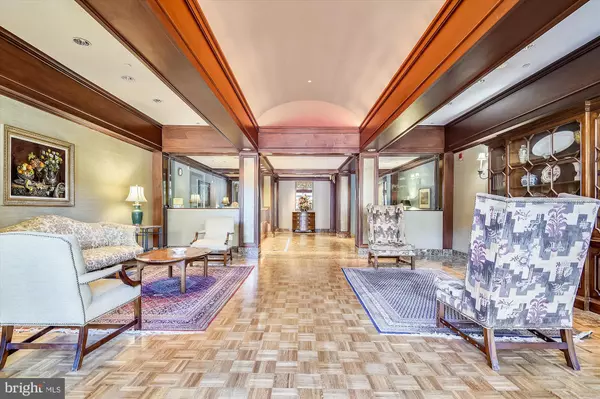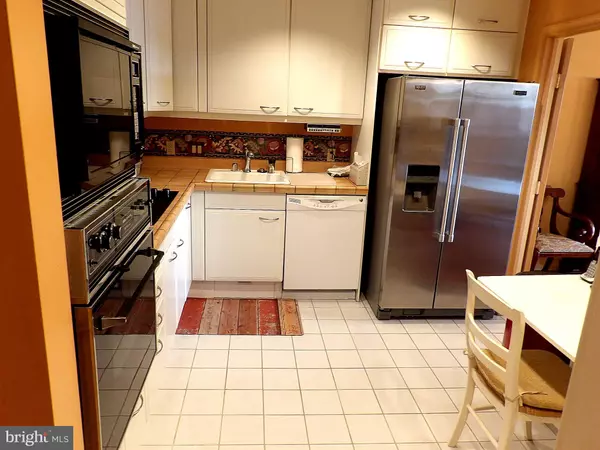$368,000
$350,000
5.1%For more information regarding the value of a property, please contact us for a free consultation.
2 Beds
3 Baths
1,460 SqFt
SOLD DATE : 05/06/2022
Key Details
Sold Price $368,000
Property Type Condo
Sub Type Condo/Co-op
Listing Status Sold
Purchase Type For Sale
Square Footage 1,460 sqft
Price per Sqft $252
Subdivision Tuscany Canterbury
MLS Listing ID MDBA2036874
Sold Date 05/06/22
Style Contemporary
Bedrooms 2
Full Baths 2
Half Baths 1
Condo Fees $1,068/mo
HOA Y/N N
Abv Grd Liv Area 1,460
Originating Board BRIGHT
Year Built 1990
Annual Tax Amount $6,891
Tax Year 2021
Property Description
Available at the exclusive Residences at the Colonnade. 2 Bedrooms, 2 Full baths, 1 Powder Room, Den. Wide Plank wood floors. Marble primary bathroom. Soaking tub and walk-in shower. Many updated appliances. 2 deed garage parking spaces. Storage locker. Balcony overlooking Johns Hopkins Homewood Field. Full-service building. Will not last long.
Location
State MD
County Baltimore City
Zoning R-10
Rooms
Other Rooms Living Room, Dining Room, Bedroom 2, Kitchen, Den, Foyer, Bedroom 1, Bathroom 1, Bathroom 2
Main Level Bedrooms 2
Interior
Interior Features Combination Dining/Living, Elevator, Floor Plan - Traditional, Kitchen - Eat-In, Primary Bath(s), Soaking Tub, Stall Shower, Tub Shower, Upgraded Countertops, Walk-in Closet(s), Window Treatments, Wood Floors
Hot Water Electric
Heating Central, Forced Air, Heat Pump(s)
Cooling Central A/C, Geothermal, Heat Pump(s)
Flooring Ceramic Tile, Engineered Wood, Marble
Equipment Built-In Microwave, Cooktop - Down Draft, Dishwasher, Disposal, Dryer - Front Loading, Oven - Self Cleaning, Oven - Single, Oven - Wall, Refrigerator, Stainless Steel Appliances, Washer - Front Loading
Furnishings No
Fireplace N
Appliance Built-In Microwave, Cooktop - Down Draft, Dishwasher, Disposal, Dryer - Front Loading, Oven - Self Cleaning, Oven - Single, Oven - Wall, Refrigerator, Stainless Steel Appliances, Washer - Front Loading
Heat Source Electric, Geo-thermal
Laundry Washer In Unit, Dryer In Unit
Exterior
Garage Basement Garage, Additional Storage Area, Covered Parking, Garage Door Opener, Inside Access, Underground
Garage Spaces 2.0
Parking On Site 2
Utilities Available Cable TV Available
Amenities Available Elevator, Exercise Room, Extra Storage, Security
Waterfront N
Water Access N
View City
Accessibility Elevator, No Stairs
Parking Type Parking Garage
Total Parking Spaces 2
Garage Y
Building
Story 1
Unit Features Hi-Rise 9+ Floors
Sewer Public Septic, Public Sewer
Water Public
Architectural Style Contemporary
Level or Stories 1
Additional Building Above Grade, Below Grade
New Construction N
Schools
School District Baltimore City Public Schools
Others
Pets Allowed Y
HOA Fee Include Common Area Maintenance,Ext Bldg Maint,Lawn Maintenance,Management,Reserve Funds,Sewer,Snow Removal,Trash,Water
Senior Community No
Tax ID 0312183695A194
Ownership Condominium
Security Features 24 hour security,Desk in Lobby,Doorman,Exterior Cameras,Fire Detection System,Resident Manager,Smoke Detector,Sprinkler System - Indoor
Special Listing Condition Standard
Pets Description Cats OK, Dogs OK, Size/Weight Restriction
Read Less Info
Want to know what your home might be worth? Contact us for a FREE valuation!

Our team is ready to help you sell your home for the highest possible price ASAP

Bought with John C Kantorski Jr. • EXP Realty, LLC

"My job is to find and attract mastery-based agents to the office, protect the culture, and make sure everyone is happy! "






