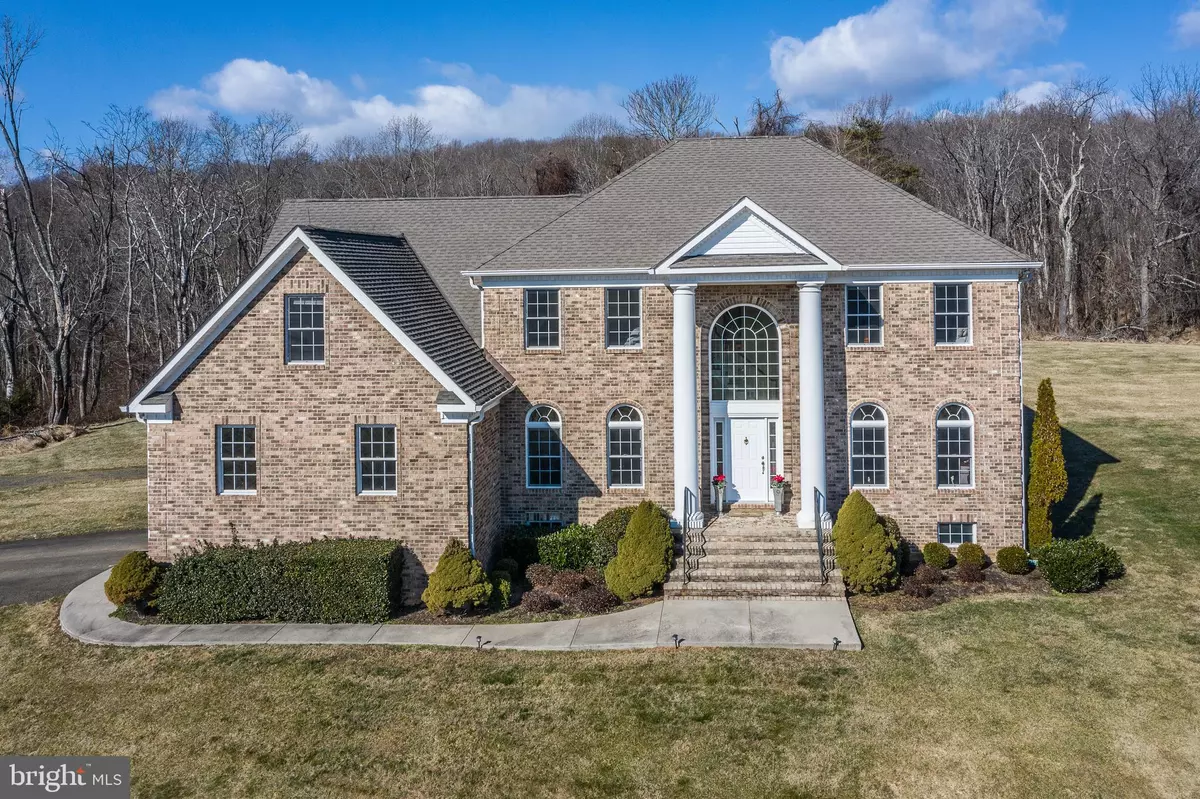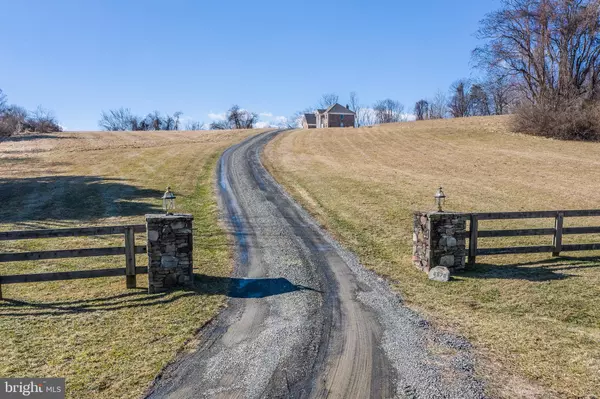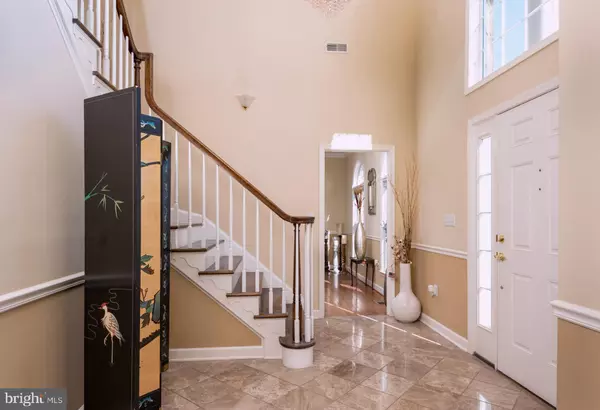$930,000
$865,000
7.5%For more information regarding the value of a property, please contact us for a free consultation.
4 Beds
3 Baths
2,818 SqFt
SOLD DATE : 04/27/2022
Key Details
Sold Price $930,000
Property Type Single Family Home
Sub Type Detached
Listing Status Sold
Purchase Type For Sale
Square Footage 2,818 sqft
Price per Sqft $330
Subdivision None Available
MLS Listing ID VAFQ2003204
Sold Date 04/27/22
Style Colonial
Bedrooms 4
Full Baths 3
HOA Y/N N
Abv Grd Liv Area 2,818
Originating Board BRIGHT
Year Built 2005
Annual Tax Amount $5,665
Tax Year 2021
Lot Size 6.106 Acres
Acres 6.11
Property Description
Extraordinary custom all brick custom colonial on 6+ private acres with fabulous views. Pictures can't begin to capture the gorgeous setting and views. Close enough to major travel routes, shopping and health care, but with a wonderful country feel, close to nature. The property is located on a lightly traveled road with large parcels and backs to a conserved, protected area.
This handsome, stately home is designed with flexibility in mind. Perfect for entertaining and for multi-generational living. The first-floor living room was originally designed as a master bedroom with a full bath and walk-in closet. The elevator is roughed in for all three floors.
Upstairs sitting room/den/office, with separate access from stairs off the kitchen, provides separate space for working from home, hobbies or children's playroom. Generous size rooms throughout, impressive foyer, separate dining room. Lower level with outside entrance is ready to be finished, and is studded in with fireplace, insulation. Would be perfect for multi-generational living or for a private au pair suite. Please see attached floor plan.
Location
State VA
County Fauquier
Zoning RA
Rooms
Basement Walkout Level, Unfinished, Connecting Stairway, Daylight, Partial, Partially Finished
Main Level Bedrooms 1
Interior
Interior Features Breakfast Area, Crown Moldings, Entry Level Bedroom, Family Room Off Kitchen, Floor Plan - Traditional, Formal/Separate Dining Room, Kitchen - Eat-In, Kitchen - Gourmet, Pantry
Hot Water Electric
Heating Heat Pump(s)
Cooling Central A/C
Flooring Wood, Ceramic Tile
Fireplaces Number 2
Fireplaces Type Wood
Equipment Dishwasher, Oven - Double, Oven - Wall, Cooktop, Washer, Dryer
Furnishings No
Fireplace Y
Window Features Double Pane
Appliance Dishwasher, Oven - Double, Oven - Wall, Cooktop, Washer, Dryer
Heat Source Electric
Laundry Main Floor
Exterior
Exterior Feature Deck(s)
Parking Features Garage - Side Entry
Garage Spaces 2.0
Water Access N
View Panoramic, Scenic Vista, Trees/Woods
Roof Type Composite
Accessibility None
Porch Deck(s)
Road Frontage Private
Attached Garage 2
Total Parking Spaces 2
Garage Y
Building
Story 2
Foundation Block
Sewer On Site Septic
Water Well
Architectural Style Colonial
Level or Stories 2
Additional Building Above Grade, Below Grade
Structure Type Dry Wall
New Construction N
Schools
School District Fauquier County Public Schools
Others
Pets Allowed Y
Senior Community No
Tax ID 6966-90-1128
Ownership Fee Simple
SqFt Source Assessor
Acceptable Financing Cash, Conventional, VA
Horse Property Y
Horse Feature Horses Allowed
Listing Terms Cash, Conventional, VA
Financing Cash,Conventional,VA
Special Listing Condition Standard
Pets Allowed No Pet Restrictions
Read Less Info
Want to know what your home might be worth? Contact us for a FREE valuation!

Our team is ready to help you sell your home for the highest possible price ASAP

Bought with Stephen R Gardner • EXP Realty, LLC

"My job is to find and attract mastery-based agents to the office, protect the culture, and make sure everyone is happy! "






