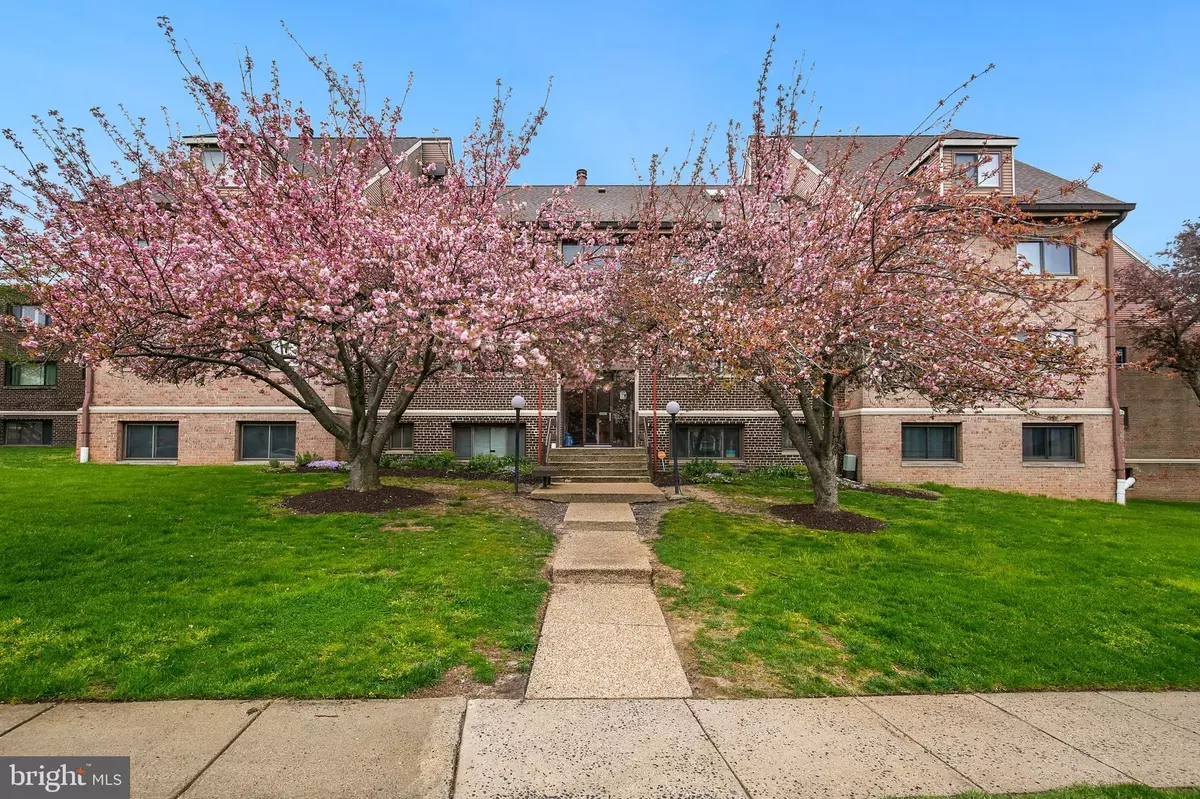$325,000
$314,000
3.5%For more information regarding the value of a property, please contact us for a free consultation.
3 Beds
2 Baths
1,785 SqFt
SOLD DATE : 05/11/2022
Key Details
Sold Price $325,000
Property Type Condo
Sub Type Condo/Co-op
Listing Status Sold
Purchase Type For Sale
Square Footage 1,785 sqft
Price per Sqft $182
Subdivision Sierra Landing Codm
MLS Listing ID MDMC2046720
Sold Date 05/11/22
Style Contemporary
Bedrooms 3
Full Baths 2
Condo Fees $716/mo
HOA Y/N N
Abv Grd Liv Area 1,785
Originating Board BRIGHT
Year Built 1960
Annual Tax Amount $1,512
Tax Year 1996
Property Description
WELCOME HOME!
Just Move In! Impeccably upgraded two-story condo unit on top floor in Sierra Landing. With almost 1800 sq ft of living area overlooking beautiful apple blossoms and unobstructed open space view, it feels like a single home. Tranquil neighborhood on the street's end but ultra convenient to everything you need. Long-time Owners have spent $75-80k in upgrades over the last 10 years. Huge sunlit open floor plan on the main level boasts a gleaming hardwood floor. Highlight is the completely remodeled eat-in gourmet kitchen with quartz countertop, stainless appliances (oversized fridge), Touch-Hub center, LVT floor, tiled backsplash and even a bonus beverage cooler. Recessed lights and ceiling fan. W&D in a dedicated utility room. Bedroom is spacious and airy. Walk up the open railing steps to your impressive primary suite with cathedral ceiling, sitting room, sizable walk-in closets, and gorgeous double-vanity tiled bath. Loft with skylights is perfect for yoga or gym, and even has a cozy fireplace. All-inclusive condo fees include gas (not electric), tennis court, community center and pool privileges. Guest passes available for the private adjacent lot. Minutes to myriad international groceries, shops and dining venues of popular Wheaton Mall, 2.5 blocks to Metro station, or quick jump to Wheaton Regional Park, or 10 minutes to Beltway exits. WHY WAIT?
Location
State MD
County Montgomery
Zoning R20
Rooms
Other Rooms Living Room, Dining Room, Primary Bedroom, Kitchen, Primary Bathroom
Main Level Bedrooms 1
Interior
Interior Features Kitchen - Table Space, Combination Dining/Living, Window Treatments, Primary Bath(s), Walk-in Closet(s), Wood Floors, Ceiling Fan(s), Floor Plan - Open, Kitchen - Eat-In, Recessed Lighting, Soaking Tub, Stall Shower, Upgraded Countertops
Hot Water Other
Heating Forced Air, Heat Pump(s)
Cooling Heat Pump(s), Ceiling Fan(s)
Flooring Hardwood, Ceramic Tile, Luxury Vinyl Tile, Partially Carpeted
Fireplaces Number 1
Fireplaces Type Fireplace - Glass Doors
Equipment Dishwasher, Disposal, Range Hood, Refrigerator, Oven/Range - Gas
Fireplace Y
Appliance Dishwasher, Disposal, Range Hood, Refrigerator, Oven/Range - Gas
Heat Source Electric
Laundry Dryer In Unit, Washer In Unit
Exterior
Parking On Site 2
Amenities Available Community Center, Party Room, Tennis Courts, Pool - Outdoor, Tot Lots/Playground
Waterfront N
Water Access N
Roof Type Composite
Accessibility None
Parking Type Off Street
Garage N
Building
Lot Description Landscaping
Story 2
Unit Features Garden 1 - 4 Floors
Sewer Public Sewer
Water Public
Architectural Style Contemporary
Level or Stories 2
Additional Building Above Grade
Structure Type Cathedral Ceilings,Vaulted Ceilings
New Construction N
Schools
School District Montgomery County Public Schools
Others
Pets Allowed Y
HOA Fee Include Custodial Services Maintenance,Ext Bldg Maint,Management,Insurance,Parking Fee,Pool(s),Recreation Facility,Reserve Funds,Sewer,Snow Removal,Trash,Water,Gas
Senior Community No
Tax ID 161302417888
Ownership Condominium
Security Features Smoke Detector
Special Listing Condition Standard
Pets Description Case by Case Basis
Read Less Info
Want to know what your home might be worth? Contact us for a FREE valuation!

Our team is ready to help you sell your home for the highest possible price ASAP

Bought with Duane A Samuda • Redfin Corp

"My job is to find and attract mastery-based agents to the office, protect the culture, and make sure everyone is happy! "






