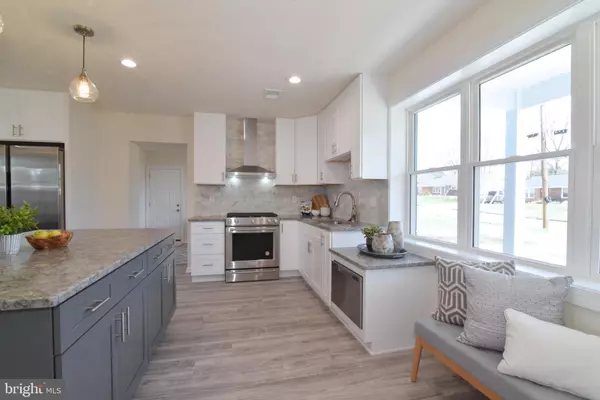$875,000
$875,000
For more information regarding the value of a property, please contact us for a free consultation.
5 Beds
4 Baths
2,856 SqFt
SOLD DATE : 05/10/2022
Key Details
Sold Price $875,000
Property Type Single Family Home
Sub Type Detached
Listing Status Sold
Purchase Type For Sale
Square Footage 2,856 sqft
Price per Sqft $306
Subdivision Edsall Park
MLS Listing ID VAFX2057104
Sold Date 05/10/22
Style Traditional
Bedrooms 5
Full Baths 3
Half Baths 1
HOA Y/N N
Abv Grd Liv Area 2,856
Originating Board BRIGHT
Year Built 1957
Annual Tax Amount $5,568
Tax Year 2022
Lot Size 10,500 Sqft
Acres 0.24
Property Description
Awesome renovation from a one-level rambler to a two-level open-concept home in sought-after Edsall Park community. Featuring five bedrooms and three and 1/2 bathrooms! The primary suite and two bedrooms are on the upper level, and two additional bedrooms are on the main level. The kitchen features quartz counters, a large, quartz center island and stainless steel appliances. The kitchen opens to the main dining area which leads to a patio and fully-fenced back yard with mature trees. There are two storage sheds for bikes, gardening tools, etc.. Next to the kitchen is the main level family room which has a side entrance to the home. The laundry room is next to the family room. The main level also features two bedrooms and one full bathroom as well as a powder room. The upper level offers great space as well. At the top of the stairs is an open and bright family room - great for casual reading, entertaining, or movie night. The primary bedroom suite offers a terrific bathroom with quartz counters, tiled floors, separate soaking tub, glass-enclosed shower, double vanity sinks, separate water closet, and double doors which lead to the spacious, walk-in closet. There are also two additional bedrooms on this level as well as another full hall bathroom. There is also a large, walk-in hall closet next to the primary bedroom suite. And what a great location! This home is less than 3 miles from Harris Teeter and restaurants at Bradlick Shopping Center and Pinecrest Plaza. The home is also close to Edsall Park Swim Club, St. James Sports Complex and Deerlick Park. It is also great for commuting with easy access to I-495 and I-395, and it's close to the Van Dorn/Springfield metro stations. Plus, NO HOA! Schedule a showing today!
Location
State VA
County Fairfax
Zoning 130
Rooms
Other Rooms Dining Room, Primary Bedroom, Bedroom 2, Bedroom 3, Bedroom 4, Bedroom 5, Kitchen, Family Room, 2nd Stry Fam Rm, Laundry, Attic, Primary Bathroom, Full Bath, Half Bath
Main Level Bedrooms 2
Interior
Interior Features Attic, Breakfast Area, Carpet, Dining Area, Entry Level Bedroom, Family Room Off Kitchen, Floor Plan - Open, Kitchen - Island, Primary Bath(s), Recessed Lighting, Soaking Tub, Stall Shower, Tub Shower, Upgraded Countertops, Walk-in Closet(s), Other
Hot Water Electric
Heating Forced Air, Heat Pump(s), Programmable Thermostat, Zoned
Cooling Central A/C, Programmable Thermostat, Zoned
Flooring Carpet, Ceramic Tile, Other
Equipment Dishwasher, Disposal, Exhaust Fan, Icemaker, Oven - Self Cleaning, Oven/Range - Gas, Range Hood, Refrigerator, Stainless Steel Appliances, Water Heater
Fireplace N
Window Features Double Pane,Screens
Appliance Dishwasher, Disposal, Exhaust Fan, Icemaker, Oven - Self Cleaning, Oven/Range - Gas, Range Hood, Refrigerator, Stainless Steel Appliances, Water Heater
Heat Source Natural Gas
Laundry Main Floor
Exterior
Exterior Feature Patio(s)
Fence Rear, Wood
Water Access N
View Garden/Lawn
Roof Type Shingle
Accessibility Level Entry - Main, No Stairs
Porch Patio(s)
Garage N
Building
Lot Description Level, Other
Story 2
Foundation Slab
Sewer Public Sewer
Water Public
Architectural Style Traditional
Level or Stories 2
Additional Building Above Grade, Below Grade
Structure Type 9'+ Ceilings,Dry Wall
New Construction N
Schools
Elementary Schools Bren Mar Park
Middle Schools Holmes
High Schools Edison
School District Fairfax County Public Schools
Others
Senior Community No
Tax ID 0802 02 0194
Ownership Fee Simple
SqFt Source Assessor
Security Features Smoke Detector,Carbon Monoxide Detector(s)
Special Listing Condition Standard
Read Less Info
Want to know what your home might be worth? Contact us for a FREE valuation!

Our team is ready to help you sell your home for the highest possible price ASAP

Bought with Zachary Ben London • Compass

"My job is to find and attract mastery-based agents to the office, protect the culture, and make sure everyone is happy! "






