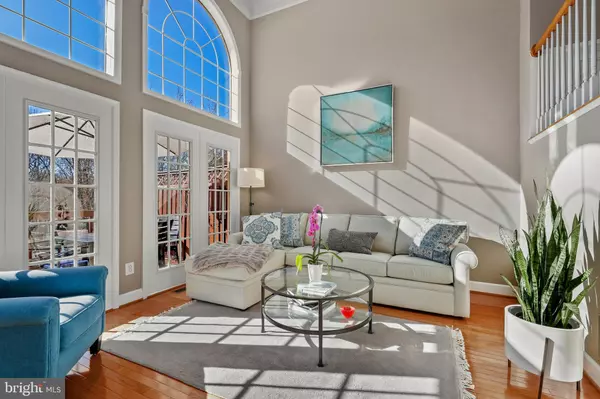$845,000
$789,000
7.1%For more information regarding the value of a property, please contact us for a free consultation.
3 Beds
4 Baths
2,592 SqFt
SOLD DATE : 05/12/2022
Key Details
Sold Price $845,000
Property Type Townhouse
Sub Type Interior Row/Townhouse
Listing Status Sold
Purchase Type For Sale
Square Footage 2,592 sqft
Price per Sqft $326
Subdivision Stonegate
MLS Listing ID VAAX2010936
Sold Date 05/12/22
Style Traditional,Other
Bedrooms 3
Full Baths 2
Half Baths 2
HOA Fees $133/qua
HOA Y/N Y
Abv Grd Liv Area 2,192
Originating Board BRIGHT
Year Built 1995
Annual Tax Amount $8,018
Tax Year 2021
Lot Size 1,440 Sqft
Acres 0.03
Property Description
Incredible opportunity to own this show stopper home in Alexandrias highly desirable Stonegate community. This stunning 4 level townhome features a dramatic, 2 story living room with oversized Palladian windows and spectacular views of Stonegates Scenic Overlook and trail. The open and airy living room boasts a cozy gas fireplace, ceilings adorned with crown molding and a deck for perfect for al fresco dining! The elegant formal dining room includes gorgeous wainscoting and flows into the living room making this home an entertainers dream. In the gourmet kitchen youll find ample cabinet space, a generously sized pantry, granite countertops, updated appliances, a large bay window and is complimented by the adjoining den. A conveniently located half bathroom completes this floor. The upper level includes a spacious master bedroom that offers a large walk-in closet with a customized organization system as well as a large en-suite bathroom with dual vanities, an oversized Jacuzzi tub as well as a separate shower. 2 additional bedrooms, a laundry room and a second full bathroom complete this level. The lower level presents a sizable family room with a second gas fireplace, another half bathroom, 2 closets and an additional tree-lined, private deck with panoramic views. Natural light and space abound in this gorgeous home with almost 2,600 square feet of finished living space with attached two car garage.
Owners have invested over $50,000 in updates in this meticulously maintained home including refinished hardwoods in the kitchen and dining room (2022), refinished kitchen cabinets (2022), newly painted interior (2022), bath in basement remodeled (2020), exterior of home repainted (2020), upper and lower decks re-stained (2020), new Bosch dishwasher (2020), new GE gas stove/oven (2020), new oversized gutters installed (2020), new roof installed (2017), new HVAC installed (2016), new hardwood floors installed throughout the home (2014), plantation blinds on main floor and matching blinds installed throughout the home (2014).
Located a short distance from parks, the popular W&OD Trail, transit, shops, eateries, and in a desirable school district, this home truly has everything!
***ACCEPTING BACK-UP OFFERS***
Location
State VA
County Alexandria City
Zoning CDD#5
Rooms
Basement Walkout Level
Interior
Interior Features Ceiling Fan(s), Window Treatments, Recessed Lighting
Hot Water Natural Gas
Heating Forced Air
Cooling Central A/C, Ceiling Fan(s)
Flooring Hardwood, Other
Fireplaces Number 2
Fireplaces Type Screen, Gas/Propane
Equipment Built-In Microwave, Dryer, Washer, Dishwasher, Disposal, Refrigerator, Icemaker, Oven/Range - Gas, Stainless Steel Appliances
Fireplace Y
Window Features Bay/Bow,Palladian
Appliance Built-In Microwave, Dryer, Washer, Dishwasher, Disposal, Refrigerator, Icemaker, Oven/Range - Gas, Stainless Steel Appliances
Heat Source Natural Gas
Laundry Washer In Unit, Dryer In Unit
Exterior
Exterior Feature Deck(s)
Parking Features Garage - Front Entry
Garage Spaces 2.0
Amenities Available Common Grounds
Water Access N
View Panoramic, Trees/Woods
Accessibility None
Porch Deck(s)
Attached Garage 2
Total Parking Spaces 2
Garage Y
Building
Story 4
Foundation Other
Sewer Public Sewer
Water Public
Architectural Style Traditional, Other
Level or Stories 4
Additional Building Above Grade, Below Grade
Structure Type High
New Construction N
Schools
Elementary Schools John Adams
Middle Schools Francis C Hammond
High Schools Alexandria City
School District Alexandria City Public Schools
Others
HOA Fee Include Management,Reserve Funds,Common Area Maintenance,Snow Removal,Trash,Insurance,Water
Senior Community No
Tax ID 011.04-05-05
Ownership Fee Simple
SqFt Source Assessor
Special Listing Condition Standard
Read Less Info
Want to know what your home might be worth? Contact us for a FREE valuation!

Our team is ready to help you sell your home for the highest possible price ASAP

Bought with Kimberly D Ramos • Keller Williams Chantilly Ventures, LLC
"My job is to find and attract mastery-based agents to the office, protect the culture, and make sure everyone is happy! "






