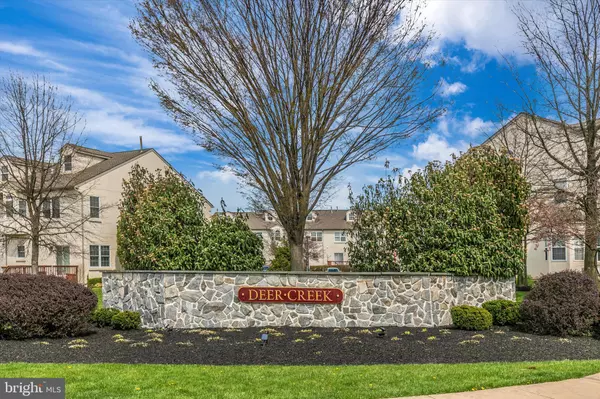$532,000
$529,900
0.4%For more information regarding the value of a property, please contact us for a free consultation.
4 Beds
3 Baths
3,510 SqFt
SOLD DATE : 05/13/2022
Key Details
Sold Price $532,000
Property Type Townhouse
Sub Type Interior Row/Townhouse
Listing Status Sold
Purchase Type For Sale
Square Footage 3,510 sqft
Price per Sqft $151
Subdivision Deer Creek
MLS Listing ID PAMC2034814
Sold Date 05/13/22
Style Carriage House
Bedrooms 4
Full Baths 2
Half Baths 1
HOA Fees $225/mo
HOA Y/N Y
Abv Grd Liv Area 2,510
Originating Board BRIGHT
Year Built 1997
Annual Tax Amount $4,160
Tax Year 2021
Lot Size 2,464 Sqft
Acres 0.06
Lot Dimensions 22.00 x 112.00
Property Description
Rarely Offered Resale in DEER CREEK Community. Fully upgraded and luxurious huge 4 BR 2.5 BA 1 car garage townhome in DEER CREEK Community with Highly Acclaimed Upper Merion Schools. The home offers around 3500 sqft of living space (about 2500 sqft with an additional 1000 sqft in the finished basement) One of the largest homes in the neighborhood. BRAND NEW CARPETS (Apr 2022) and BRAND NEW PAINT. BRAND NEW FINISHED Third Floor Loft (around 550 sqft) with its own door perfect for the 4th bedroom with recessed lights. Remodeled First Floor including an open concept layout with highly upgraded wide plank hardwood floors. As you enter the home, you are greeted with a nook area perfect for your study table and a nice arch leading to the living room. Nice sized living room dining room combo with plenty of recessed lighting. This flows nicely into the highly upgraded kitchen with plenty of cabinets, study table, tiled backsplash and upgraded granite countertops. Large center island with granite and pendant lighting for all your gatherings. Cook's Delight with High end STAINLESS Steel BOSCH appliances including cooktop, French Door fridge, microwave and double wall oven. The breakfast area leads to a NEWLY STAINED wood deck for your gatherings. A Powder room and a one car garage complete this floor. As you head up the beautiful turned hardwood stairs, you will be greeted with three bedrooms separated by the hallway with wood floors. The Master bedroom is huge with vaulted ceilings, ceiling fan, a large walk-in closet and an additional closet. Retreat into paradise with the large Master Bath with a BRAND NEW Double Sink Vanity, Soaking Tub and a Separate Standing Shower and tiled floors. Two additional nice sized Bedrooms with NEW Ceiling Fans. Nice sized Hall Bath with BRAND NEW Vanity, tiled floors and a bath tub. Convenient Second Floor Laundry with washer and dryer. Head Up the stairs to the BRAND NEW third floor with a huge Finished Loft perfect for the Fourth Bedroom -private with its closet, recessed lighting and door. It does not end there. You will find the large FINISHED BASEMENT (about 1000 sqft) perfect for additional living space with open layout and wide plank hardwood floors. Perfect for your entertainment area, man's cave, play area and gym. Large space of this home is ideal for all remote working and schooling. HVAC ( Aug 2019) and Roof (2013, changed by HOA). One car garage with additional two car parking on the driveway. Plenty of common/guest parking available in the community. Low King of Prussia taxes. HOA takes care of common area maintenance, lawn maintenance, snow removal and trash. Community Tot lot/play area. Minutes from King of Prussia Mall and to the numerous dining, shopping, fitness and restaurant options available. Minutes from PA turnpike, Rt 202, Rt 422, I-76 and close to Valley Forge National Park and other township parks.
Location
State PA
County Montgomery
Area Upper Merion Twp (10658)
Zoning R2
Rooms
Basement Fully Finished, Interior Access
Interior
Interior Features Breakfast Area, Built-Ins, Carpet, Ceiling Fan(s), Chair Railings, Combination Dining/Living, Combination Kitchen/Dining, Crown Moldings, Dining Area, Family Room Off Kitchen, Floor Plan - Open, Kitchen - Eat-In, Kitchen - Gourmet, Kitchen - Island, Recessed Lighting, Stall Shower, Upgraded Countertops, Walk-in Closet(s), Wood Floors, Tub Shower
Hot Water Natural Gas
Heating Forced Air
Cooling Central A/C
Equipment Built-In Microwave, Cooktop, Dishwasher, Dryer, Oven - Double, Refrigerator, Stainless Steel Appliances, Washer
Fireplace N
Appliance Built-In Microwave, Cooktop, Dishwasher, Dryer, Oven - Double, Refrigerator, Stainless Steel Appliances, Washer
Heat Source Natural Gas
Laundry Upper Floor, Washer In Unit, Dryer In Unit
Exterior
Parking Features Garage - Front Entry, Additional Storage Area, Inside Access
Garage Spaces 1.0
Amenities Available Tot Lots/Playground
Water Access N
Accessibility None
Attached Garage 1
Total Parking Spaces 1
Garage Y
Building
Story 2
Foundation Concrete Perimeter
Sewer Public Sewer
Water Public
Architectural Style Carriage House
Level or Stories 2
Additional Building Above Grade, Below Grade
New Construction N
Schools
Elementary Schools Caley
Middle Schools Upper Merion
High Schools Upper Merion
School District Upper Merion Area
Others
HOA Fee Include Common Area Maintenance,Lawn Maintenance,Snow Removal,Trash
Senior Community No
Tax ID 58-00-06780-614
Ownership Fee Simple
SqFt Source Assessor
Special Listing Condition Standard
Read Less Info
Want to know what your home might be worth? Contact us for a FREE valuation!

Our team is ready to help you sell your home for the highest possible price ASAP

Bought with Heather Jones Rajotte • BHHS Fox & Roach Wayne-Devon

"My job is to find and attract mastery-based agents to the office, protect the culture, and make sure everyone is happy! "






