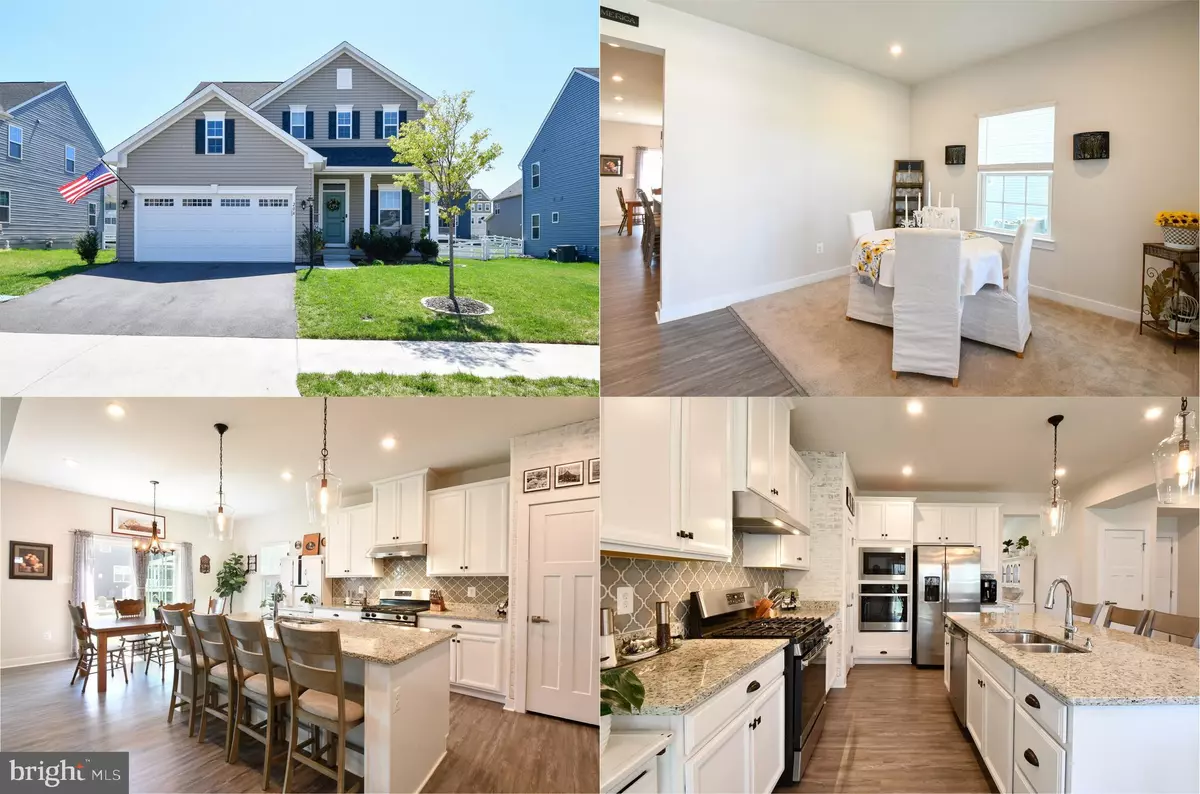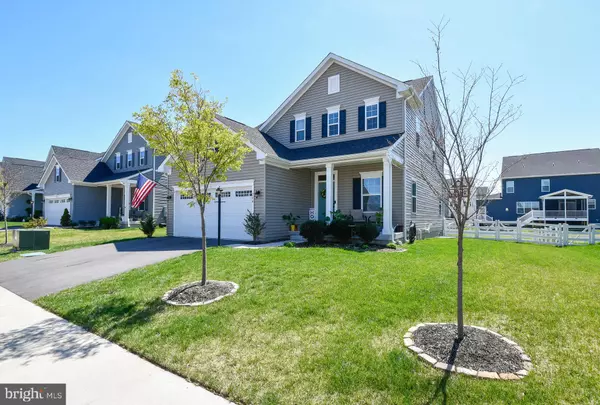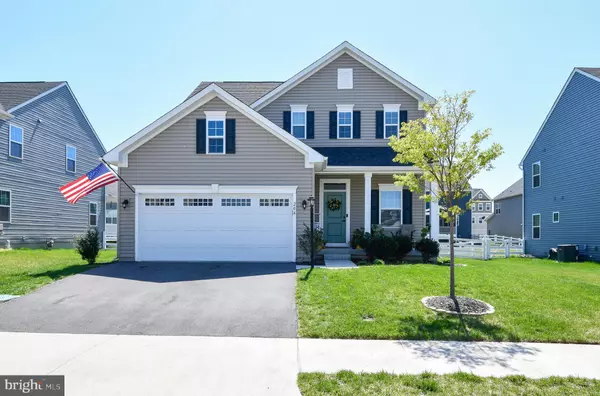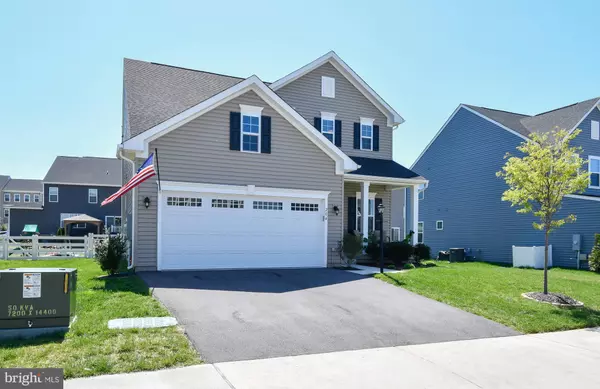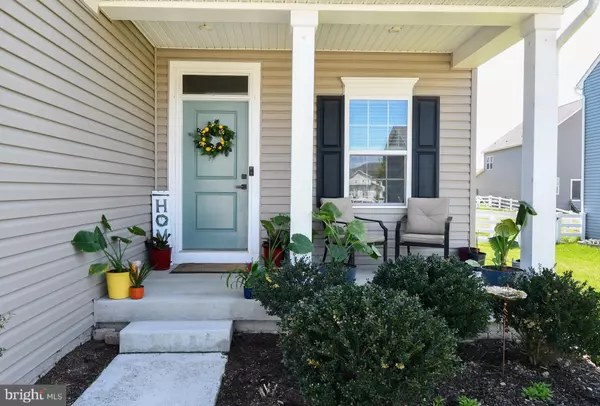$525,000
$525,000
For more information regarding the value of a property, please contact us for a free consultation.
4 Beds
3 Baths
2,700 SqFt
SOLD DATE : 05/23/2022
Key Details
Sold Price $525,000
Property Type Single Family Home
Sub Type Detached
Listing Status Sold
Purchase Type For Sale
Square Footage 2,700 sqft
Price per Sqft $194
Subdivision Snowden Bridge
MLS Listing ID VAFV2006236
Sold Date 05/23/22
Style Colonial
Bedrooms 4
Full Baths 2
Half Baths 1
HOA Fees $139/mo
HOA Y/N Y
Abv Grd Liv Area 2,185
Originating Board BRIGHT
Year Built 2019
Annual Tax Amount $2,102
Tax Year 2021
Lot Size 7,405 Sqft
Acres 0.17
Property Description
Stunning open floor plan home that is beautifully decorated and move in-ready in sought after community of Snowden Bridge! Large upper level features 4 bedrooms, 2 full baths and laundry! Main level features many Upgrades including highly desired large seated island for entertaining in your open concept living/family/dining area with quartz counters, tile back splash, beautiful white cabinetry and feature whitewashed brick pantry wall! Main level also features a study/office or additional bonus living area/formal dining. The basement is partially finished with a media room ready to be completed to watch your favorite movies and additional unfinished areas for you to customize! The outside features a 2 car + garage, New fully fenced rear yard and a lovely front porch for welcoming guests. Are you familiar with Snowden Bridge has it all- Pool, recreation center, sidewalks for walking/jogging and so much more! Expected market date 4/22, Friday.
Location
State VA
County Frederick
Zoning R4
Rooms
Other Rooms Living Room, Primary Bedroom, Bedroom 2, Bedroom 3, Bedroom 4, Kitchen, Family Room, Foyer, Laundry, Recreation Room, Storage Room, Primary Bathroom, Full Bath, Half Bath
Basement Full, Connecting Stairway, Fully Finished
Interior
Interior Features Carpet, Ceiling Fan(s), Floor Plan - Open, Dining Area, Window Treatments, Breakfast Area, Combination Kitchen/Dining, Family Room Off Kitchen, Kitchen - Eat-In, Kitchen - Gourmet, Kitchen - Island, Kitchen - Table Space, Pantry, Primary Bath(s), Recessed Lighting, Stall Shower, Tub Shower, Upgraded Countertops, Walk-in Closet(s), Wood Floors
Hot Water Electric
Heating Heat Pump(s), Forced Air
Cooling Ceiling Fan(s), Central A/C
Flooring Carpet, Ceramic Tile, Hardwood
Equipment Dryer, Washer, Built-In Microwave, Dishwasher, Refrigerator, Icemaker, Oven - Wall, Disposal, Oven/Range - Gas
Fireplace N
Appliance Dryer, Washer, Built-In Microwave, Dishwasher, Refrigerator, Icemaker, Oven - Wall, Disposal, Oven/Range - Gas
Heat Source Natural Gas
Laundry Upper Floor
Exterior
Exterior Feature Porch(es)
Parking Features Garage Door Opener
Garage Spaces 2.0
Fence Wood, Partially, Rear
Amenities Available Basketball Courts, Common Grounds, Community Center, Pool - Outdoor
Water Access N
View Garden/Lawn
Roof Type Shingle,Asphalt
Accessibility None
Porch Porch(es)
Attached Garage 2
Total Parking Spaces 2
Garage Y
Building
Lot Description Level, Rear Yard
Story 3
Foundation Permanent
Sewer Public Sewer
Water Public
Architectural Style Colonial
Level or Stories 3
Additional Building Above Grade, Below Grade
Structure Type 9'+ Ceilings
New Construction N
Schools
Elementary Schools Stonewall
Middle Schools James Wood
High Schools James Wood
School District Frederick County Public Schools
Others
Senior Community No
Tax ID 44E 13 1 27
Ownership Fee Simple
SqFt Source Assessor
Special Listing Condition Standard
Read Less Info
Want to know what your home might be worth? Contact us for a FREE valuation!

Our team is ready to help you sell your home for the highest possible price ASAP

Bought with Jaskaran Singh • CENTURY 21 New Millennium

"My job is to find and attract mastery-based agents to the office, protect the culture, and make sure everyone is happy! "

