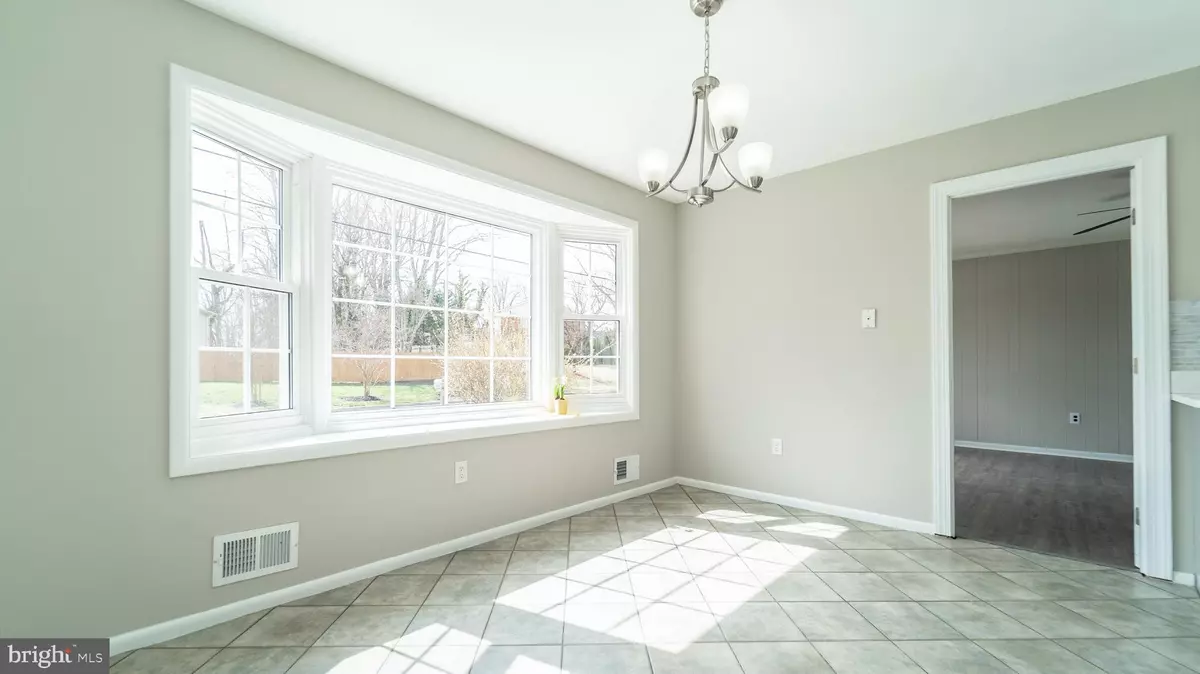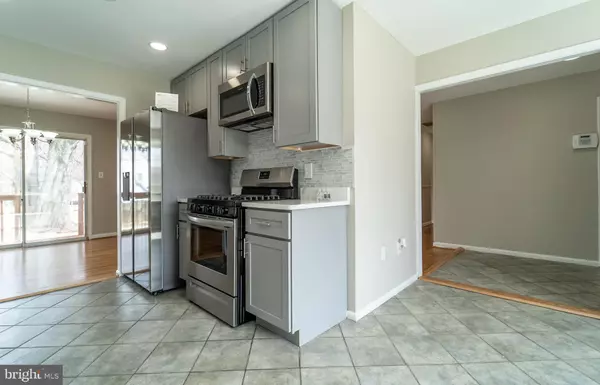$450,000
$475,900
5.4%For more information regarding the value of a property, please contact us for a free consultation.
3 Beds
2 Baths
1,508 SqFt
SOLD DATE : 05/20/2022
Key Details
Sold Price $450,000
Property Type Single Family Home
Sub Type Detached
Listing Status Sold
Purchase Type For Sale
Square Footage 1,508 sqft
Price per Sqft $298
Subdivision Camelot
MLS Listing ID MDPG2034602
Sold Date 05/20/22
Style Ranch/Rambler
Bedrooms 3
Full Baths 2
HOA Y/N N
Abv Grd Liv Area 1,508
Originating Board BRIGHT
Year Built 1968
Annual Tax Amount $4,350
Tax Year 2022
Lot Size 0.277 Acres
Acres 0.28
Property Description
Come home to this beautiful 3 bedroom, 2-bathroom, single-family Rambler with 1 car garage in the Camelot subdivision, Glenn Dale, MD! New Roof! This gorgeous freshly painted beauty has a wonderful large sunlight eat-in kitchen with bay windows, gray shaker kitchen cabinets, quartz countertops, stainless steel appliances, backsplash, and a 5-burner gas stove! Enjoy those special gatherings in the family room with friends and family or a simple evening of relaxation in front the wood burning-fireplace on those chilly winter nights! In addition, it can be use and/or turned into a 4th bedroom. The cozy master bedroom has it’s own privacy bath; polished hardwood floors and ceiling fan; 2nd and 3rd bedrooms share 2nd bathroom, both bedrooms has polished hardwood floors throughout and ceiling fans for extra comfort. Entering into the bright open living room and dining room that leads out to the patio that overlooks the big open backyard (create your oasis)! You have allergies no problem this home is carpet free! Want an income producing property? This home has the potential to be a second living quarters, bring your imagination and special touches and you can create a masterpiece to be proud of! This home is sure to please bring your personal touch and creativeness and make this already lovely home your personal serenity! Great locations, close to shopping center, eateries, 495 and 50 hwy!
Location
State MD
County Prince Georges
Zoning RR
Rooms
Main Level Bedrooms 3
Interior
Hot Water Electric
Heating Forced Air
Cooling Central A/C
Fireplaces Number 1
Heat Source Electric
Exterior
Parking Features Garage - Front Entry
Garage Spaces 1.0
Water Access N
Accessibility Other
Attached Garage 1
Total Parking Spaces 1
Garage Y
Building
Story 1
Foundation Brick/Mortar
Sewer Public Sewer
Water Public
Architectural Style Ranch/Rambler
Level or Stories 1
Additional Building Above Grade, Below Grade
New Construction N
Schools
School District Prince George'S County Public Schools
Others
Senior Community No
Tax ID 17141642081
Ownership Fee Simple
SqFt Source Assessor
Special Listing Condition Standard
Read Less Info
Want to know what your home might be worth? Contact us for a FREE valuation!

Our team is ready to help you sell your home for the highest possible price ASAP

Bought with Olivia Cordero-Stanley • Long & Foster Real Estate, Inc.

"My job is to find and attract mastery-based agents to the office, protect the culture, and make sure everyone is happy! "






