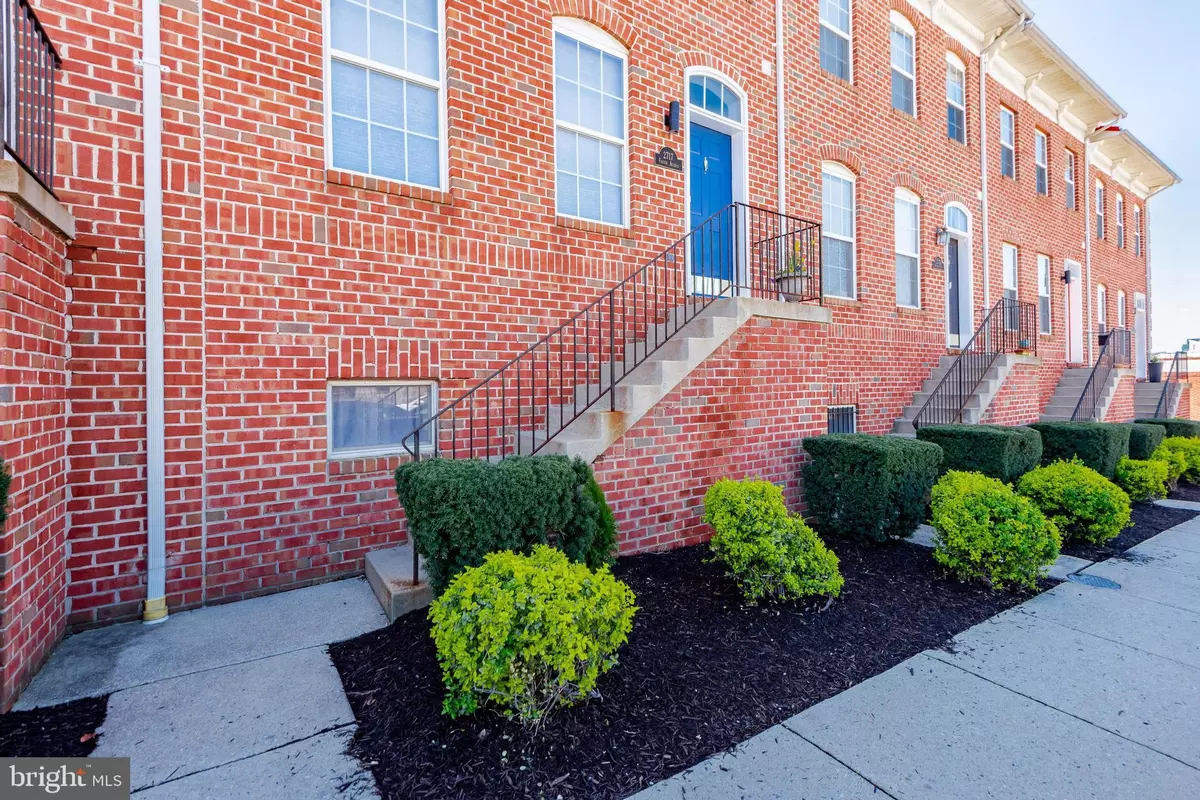$480,000
$480,000
For more information regarding the value of a property, please contact us for a free consultation.
3 Beds
3 Baths
2,020 SqFt
SOLD DATE : 05/27/2022
Key Details
Sold Price $480,000
Property Type Townhouse
Sub Type Interior Row/Townhouse
Listing Status Sold
Purchase Type For Sale
Square Footage 2,020 sqft
Price per Sqft $237
Subdivision Canton Mills
MLS Listing ID MDBA2040692
Sold Date 05/27/22
Style Colonial
Bedrooms 3
Full Baths 2
Half Baths 1
HOA Fees $50/mo
HOA Y/N Y
Abv Grd Liv Area 2,020
Originating Board BRIGHT
Year Built 2002
Annual Tax Amount $9,426
Tax Year 2021
Lot Size 1,263 Sqft
Acres 0.03
Property Description
Don't miss your chance to call this fantastic brick townhouse "home". Come inside to immaculately kept maple hardwoods throughout the spacious main level. The living room flows to the open-concept kitchen & dining that walks out through french doors to a rear deck. There is a dedicated gas line for the grill right at kitchen level! The deck is being freshly painted the week of 4/11/22 & has been approved to be extended 3 feet (see the neighbor at 2725 Harris Lane for example). Kitchen has SS appliances, granite countertops, 5-burner gas stove, center island, & large walk-in corner pantry! The kitchen appliances were bought at the end of 2017 & come with a 5-year warranty. The refrigerator's bottom right door can be used as extra fridge space or freezer space.
Venture to the upper level to find sizable bedrooms, plenty of closet space , ensuite baths, laundry (washer & dryer were new in 2018 and have 5-year warranty). There is also a 24x19 rooftop deck with breathtaking 360 views which include views of Patterson Park & 2 water views of the harbor. The rooftop deck additionally has a dedicated gas line, water line, electric, & is wired for speakers! It's the perfect spot for endless entertaining!
Lower level of the home has access to the 2-car attached garage with a 2-car parking pad on the exterior of the garage. There is a new garage door, garage door opener, & water hook-up. You can also find an office or 3rd bedroom on the lower level as well as a rough-in for an additional full bathroom! It's all ready for you to make into your own! The HVAC system is newer (2014) & water heater is 2013.
This home sits only 2 blocks from the wonderful 300 year-old Patterson Park with over 1,500 trees & 140 acres of open land for the public to enjoy. With an abundance of local shops, breweries, coffee shops, Bmore licks, Canton Square, & so much more in the neighborhood - it's the perfect place to call home!
Location
State MD
County Baltimore City
Zoning R-8
Rooms
Other Rooms Living Room, Primary Bedroom, Bedroom 2, Bedroom 3, Kitchen, Laundry
Basement Fully Finished, Garage Access, Improved, Interior Access, Windows, Rough Bath Plumb
Interior
Interior Features Carpet, Ceiling Fan(s), Combination Kitchen/Dining, Family Room Off Kitchen, Floor Plan - Open, Kitchen - Eat-In, Kitchen - Island, Kitchen - Table Space, Pantry, Primary Bath(s), Recessed Lighting, Sprinkler System, Stall Shower, Tub Shower, Walk-in Closet(s), Window Treatments, Wood Floors
Hot Water Natural Gas
Heating Forced Air
Cooling Ceiling Fan(s), Central A/C
Flooring Hardwood, Carpet
Equipment Built-In Range, Built-In Microwave, Dishwasher, Disposal, Exhaust Fan, Icemaker, Refrigerator, Stainless Steel Appliances, Stove, Dryer, Oven/Range - Gas, ENERGY STAR Clothes Washer
Fireplace N
Window Features Double Pane,Double Hung,Screens
Appliance Built-In Range, Built-In Microwave, Dishwasher, Disposal, Exhaust Fan, Icemaker, Refrigerator, Stainless Steel Appliances, Stove, Dryer, Oven/Range - Gas, ENERGY STAR Clothes Washer
Heat Source Natural Gas
Laundry Upper Floor
Exterior
Exterior Feature Brick, Deck(s), Roof
Parking Features Garage - Rear Entry, Inside Access, Garage Door Opener
Garage Spaces 4.0
Utilities Available Cable TV
Water Access N
View City, Harbor
Roof Type Flat
Street Surface Paved
Accessibility None
Porch Brick, Deck(s), Roof
Road Frontage City/County
Attached Garage 2
Total Parking Spaces 4
Garage Y
Building
Lot Description Landscaping
Story 4
Foundation Slab
Sewer Public Sewer
Water Public
Architectural Style Colonial
Level or Stories 4
Additional Building Above Grade, Below Grade
Structure Type 9'+ Ceilings,Dry Wall
New Construction N
Schools
School District Baltimore City Public Schools
Others
HOA Fee Include Lawn Maintenance,Road Maintenance,Snow Removal
Senior Community No
Tax ID 0301071858 032
Ownership Fee Simple
SqFt Source Assessor
Security Features Carbon Monoxide Detector(s),Electric Alarm,Fire Detection System,Motion Detectors,Security System,Smoke Detector,Sprinkler System - Indoor
Special Listing Condition Standard
Read Less Info
Want to know what your home might be worth? Contact us for a FREE valuation!

Our team is ready to help you sell your home for the highest possible price ASAP

Bought with Jacob Hunter Booher • RE/MAX Advantage Realty

"My job is to find and attract mastery-based agents to the office, protect the culture, and make sure everyone is happy! "






