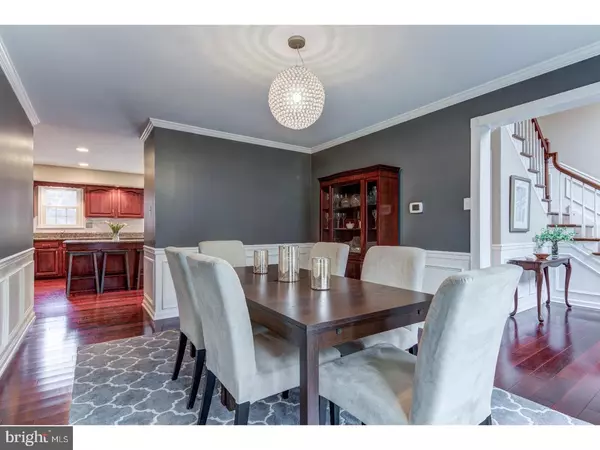$775,000
$785,000
1.3%For more information regarding the value of a property, please contact us for a free consultation.
4 Beds
3 Baths
3,753 SqFt
SOLD DATE : 06/21/2018
Key Details
Sold Price $775,000
Property Type Single Family Home
Sub Type Detached
Listing Status Sold
Purchase Type For Sale
Square Footage 3,753 sqft
Price per Sqft $206
Subdivision Brookmead Farms
MLS Listing ID 1000193982
Sold Date 06/21/18
Style Colonial
Bedrooms 4
Full Baths 2
Half Baths 1
HOA Y/N N
Abv Grd Liv Area 3,053
Originating Board TREND
Year Built 1987
Annual Tax Amount $8,727
Tax Year 2018
Lot Size 0.809 Acres
Acres 0.81
Lot Dimensions 00 X 00
Property Description
This beautifully updated 4BR/2.5BA colonial is located on a quiet cul de sac street in the popular Brookmead Farm/Glenhardie neighborhood and has a large flat, open, fenced back yard and a nicely finished lower level! Located with schools and parks close by, students can actually bike to school! Recent improvements by owner include a stunning NEW Master Bath; Removing the wall between kitchen and FR to create a nice open floor plan; all NEW doors and windows throughout; NEW gorgeous wood floor throughout main floor; NEW backsplash and stainless kitchen appliances; NEW hot water heater; NEW gutters and flashing ? PLUS HVAC and roof are just 6 y/o!! This house is move in ready!! Other special features incl fenced flat yard, chef's kitchen with cherry cabs, granite, new stainless appliances and subway tile backsplash; Nicely finished, spacious basement with separate room for office/craft area; Huge master suite with sitting room plus 2 walk in closets and new luxury bath; Quiet cul de sac street in a fantastic nghbhd; PLUS a fantastic location just minutes to shops (King of Prussia Town Center), trains and highways. PLUS top ranked TE Schools! This house has it all!!! Showings start Sunday Feb 25th at 1pm at Public Open House (from 1-4pm)
Location
State PA
County Chester
Area Tredyffrin Twp (10343)
Zoning R1
Rooms
Other Rooms Living Room, Dining Room, Primary Bedroom, Bedroom 2, Bedroom 3, Kitchen, Family Room, Bedroom 1, Laundry, Other
Basement Full, Fully Finished
Interior
Interior Features Primary Bath(s), Kitchen - Island, Butlers Pantry, Skylight(s), Ceiling Fan(s), Kitchen - Eat-In
Hot Water Natural Gas
Heating Gas, Electric, Forced Air, Baseboard
Cooling Central A/C
Flooring Wood, Fully Carpeted, Tile/Brick
Fireplaces Number 1
Fireplaces Type Marble
Equipment Built-In Range, Dishwasher, Disposal, Built-In Microwave
Fireplace Y
Window Features Bay/Bow,Replacement
Appliance Built-In Range, Dishwasher, Disposal, Built-In Microwave
Heat Source Natural Gas, Electric
Laundry Main Floor
Exterior
Exterior Feature Deck(s)
Garage Spaces 5.0
Fence Other
Utilities Available Cable TV
Waterfront N
Water Access N
Roof Type Pitched,Shingle
Accessibility None
Porch Deck(s)
Parking Type Driveway, Attached Garage
Attached Garage 2
Total Parking Spaces 5
Garage Y
Building
Lot Description Cul-de-sac, Level, Open
Story 2
Sewer Public Sewer
Water Public
Architectural Style Colonial
Level or Stories 2
Additional Building Above Grade, Below Grade, Shed
New Construction N
Schools
Elementary Schools Valley Forge
Middle Schools Valley Forge
High Schools Conestoga Senior
School District Tredyffrin-Easttown
Others
Senior Community No
Tax ID 43-05H-0167
Ownership Fee Simple
Read Less Info
Want to know what your home might be worth? Contact us for a FREE valuation!

Our team is ready to help you sell your home for the highest possible price ASAP

Bought with Susan Bingman-Irvine • Keller Williams Realty Devon-Wayne

"My job is to find and attract mastery-based agents to the office, protect the culture, and make sure everyone is happy! "






