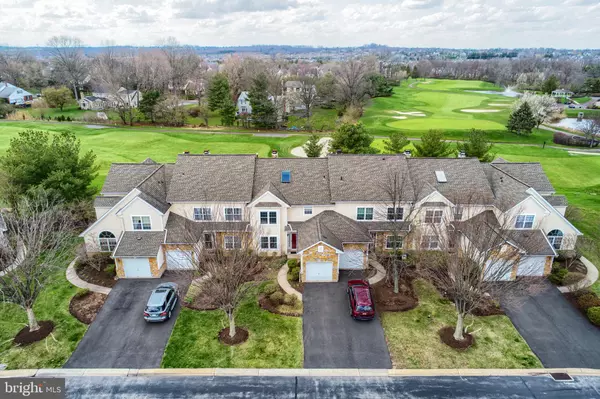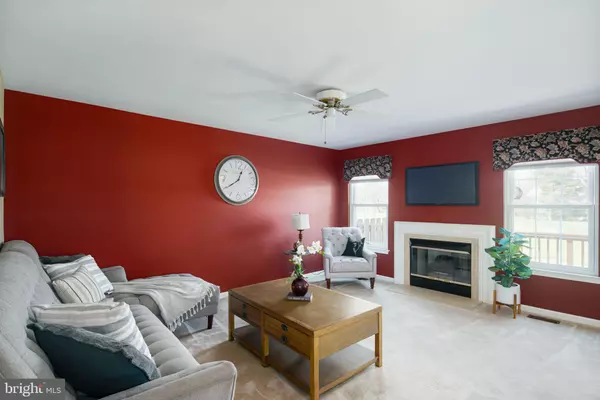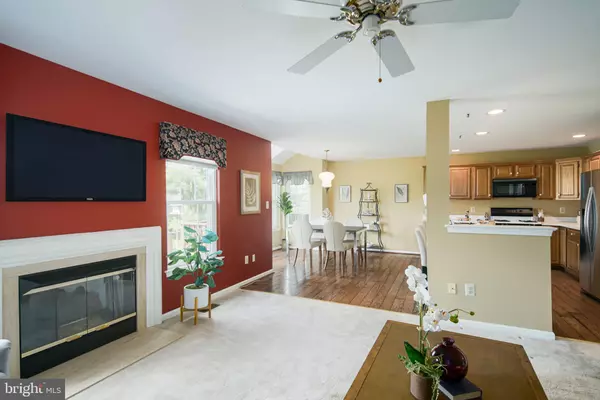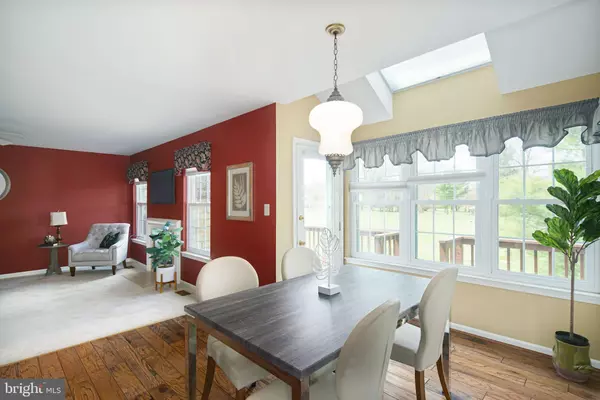$530,000
$529,900
For more information regarding the value of a property, please contact us for a free consultation.
3 Beds
3 Baths
3,066 SqFt
SOLD DATE : 06/07/2022
Key Details
Sold Price $530,000
Property Type Townhouse
Sub Type Interior Row/Townhouse
Listing Status Sold
Purchase Type For Sale
Square Footage 3,066 sqft
Price per Sqft $172
Subdivision Blue Bell
MLS Listing ID PAMC2033504
Sold Date 06/07/22
Style Straight Thru
Bedrooms 3
Full Baths 2
Half Baths 1
HOA Fees $359/mo
HOA Y/N Y
Abv Grd Liv Area 2,666
Originating Board BRIGHT
Year Built 1993
Annual Tax Amount $6,544
Tax Year 2021
Lot Size 2,314 Sqft
Acres 0.05
Lot Dimensions 28.00 x 83.00
Property Description
228 Canterbury Court Welcomes you to the Blue Bell Country Club Community - a guarded, gated community in the Blue Bell PA neighborhood. This home is an amazing find as not many homes become available here often. Let's start our tour by entering the home through the garage. We pass through the garage and enter the formal living room area flanked by the formal dining room, coat closet and half bathroom to enter the relaxed living room connected to the main kitchen and breakfast nook with skylights that supply tons of natural light into the home. In the living room we have a gas powered fireplace for those colder winter nights when you want snuggle up under a blanket and watch your favorite movies from the couch. Let's check out the second floor of the home where we will discover the massive owner's suite complete with sitting room (this could be an office, a nursery or a reading room), large walk in closet and huge spa designed bathroom with soaking jet tub, shower stall, dual vanity sink complete with makeup counter. Walk back out to the hallway on the second floor and you will pass the laundry room and hallway shared full bathroom that leads us into the second very large bedroom on the second floor. Next, let's go up to the third floor where the third and final bedroom is located with large walk in closet. Finally, let's head back downstairs and then keep on going to the fully finished basement with lots of goodies waiting for you there. The finished basement is tricked out with a second kitchen, a bar area and a HUGE living room space perfect for game nights or movie nights, this basement is the perfect area to entertain all of your guests. The community offers a club house to relax in and a swimming pool for those hot summer days when you want to lounge by the pool and keep cool in the water. Optional Golf Club Memberships are available but must be applied for through the Golf Club Pro Shop. Schedule your tour today before it's gone.
Location
State PA
County Montgomery
Area Whitpain Twp (10666)
Zoning RESIDENTIAL
Rooms
Basement Fully Finished
Main Level Bedrooms 3
Interior
Interior Features 2nd Kitchen, Breakfast Area, Bar, Attic, Carpet, Ceiling Fan(s), Combination Kitchen/Dining, Dining Area, Family Room Off Kitchen, Formal/Separate Dining Room, Kitchen - Island, Kitchenette, Skylight(s), Soaking Tub, Walk-in Closet(s), Wood Floors
Hot Water Electric
Heating Forced Air
Cooling Central A/C
Flooring Carpet, Ceramic Tile, Hardwood
Fireplaces Number 1
Fireplaces Type Fireplace - Glass Doors, Gas/Propane, Insert
Equipment Built-In Microwave, Built-In Range, Dishwasher, Dryer, Extra Refrigerator/Freezer, Microwave, Stove, Washer, Water Heater
Furnishings No
Fireplace Y
Appliance Built-In Microwave, Built-In Range, Dishwasher, Dryer, Extra Refrigerator/Freezer, Microwave, Stove, Washer, Water Heater
Heat Source Natural Gas
Laundry Hookup, Has Laundry, Dryer In Unit, Upper Floor, Washer In Unit
Exterior
Parking Features Garage - Front Entry, Garage Door Opener, Inside Access
Garage Spaces 2.0
Water Access N
Accessibility None
Attached Garage 1
Total Parking Spaces 2
Garage Y
Building
Story 3
Foundation Concrete Perimeter
Sewer Public Sewer
Water Public
Architectural Style Straight Thru
Level or Stories 3
Additional Building Above Grade, Below Grade
New Construction N
Schools
Elementary Schools Stony Creek
Middle Schools Wissahickon
High Schools Wissahickon
School District Wissahickon
Others
Pets Allowed Y
HOA Fee Include All Ground Fee,Common Area Maintenance,Lawn Maintenance,Management,Pool(s),Recreation Facility,Reserve Funds,Security Gate,Road Maintenance,Snow Removal,Lawn Care Front
Senior Community No
Tax ID 66-00-00725-082
Ownership Fee Simple
SqFt Source Assessor
Special Listing Condition Standard
Pets Allowed Dogs OK, Cats OK, Number Limit, Size/Weight Restriction
Read Less Info
Want to know what your home might be worth? Contact us for a FREE valuation!

Our team is ready to help you sell your home for the highest possible price ASAP

Bought with Hameed Dah dahee • Coldwell Banker Realty
"My job is to find and attract mastery-based agents to the office, protect the culture, and make sure everyone is happy! "






