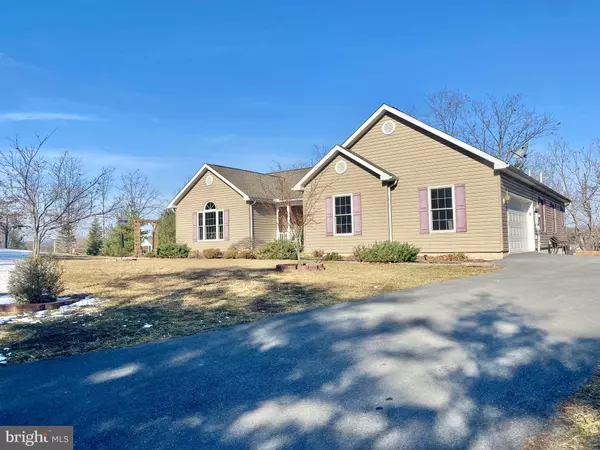$450,000
$449,900
For more information regarding the value of a property, please contact us for a free consultation.
5 Beds
4 Baths
4,220 SqFt
SOLD DATE : 06/07/2022
Key Details
Sold Price $450,000
Property Type Single Family Home
Sub Type Detached
Listing Status Sold
Purchase Type For Sale
Square Footage 4,220 sqft
Price per Sqft $106
Subdivision Lake Holiday Estates
MLS Listing ID VAFV2004870
Sold Date 06/07/22
Style Ranch/Rambler
Bedrooms 5
Full Baths 4
HOA Fees $142/mo
HOA Y/N Y
Abv Grd Liv Area 2,110
Originating Board BRIGHT
Year Built 2013
Annual Tax Amount $2,130
Tax Year 2021
Lot Size 0.430 Acres
Acres 0.43
Property Description
SPECTACULAR LARGE RANCHER WITH LAKE VIEWS! Over 4000 finished square feet, this one level living with full finished basement wont disappoint! Open floor plan in main living areas offering tons of bright light. You will fall in love with this 5-bedroom/4 full bath rancher just south of the dam, situated on almost a half acre with privacy that is hard to find in this community! Main-level master allows for one-level living with a deck on lakeside with views galore! HUGE finished walk-out basement (equipped with Superior Walls insulation system for foundation walls) has a rec room, fourth and fifth bedroom (that could easily function as an in-law suite or multi generational use), 2 full baths, a large family/game room. This immaculate home has been meticulously maintained. Almost a half acre, mostly level lot with extensive plantings, large shed. You will love the proximity to all of the activities you enjoy at the lake with ease of access to Winchester. Bring your boat and enjoy lake life living!
Location
State VA
County Frederick
Zoning R5
Rooms
Other Rooms Living Room, Dining Room, Primary Bedroom, Bedroom 2, Bedroom 3, Bedroom 4, Bedroom 5, Kitchen, Game Room, Family Room, Foyer, Breakfast Room, Laundry, Primary Bathroom, Full Bath
Basement Fully Finished, Connecting Stairway, Interior Access, Walkout Level, Windows, Daylight, Full, Outside Entrance, Rear Entrance
Main Level Bedrooms 3
Interior
Interior Features Ceiling Fan(s), Kitchen - Island, Formal/Separate Dining Room, Crown Moldings, Entry Level Bedroom, Breakfast Area, Carpet, Dining Area, Primary Bath(s), Tub Shower
Hot Water Electric
Heating Heat Pump(s)
Cooling Central A/C
Flooring Carpet, Laminated, Vinyl
Equipment Oven/Range - Electric, Dishwasher, Range Hood, Refrigerator, Stainless Steel Appliances
Fireplace N
Appliance Oven/Range - Electric, Dishwasher, Range Hood, Refrigerator, Stainless Steel Appliances
Heat Source Electric
Laundry Main Floor
Exterior
Exterior Feature Deck(s), Patio(s)
Parking Features Inside Access, Garage - Side Entry, Garage Door Opener
Garage Spaces 6.0
Amenities Available Baseball Field, Basketball Courts, Beach, Club House, Gated Community, Jog/Walk Path, Meeting Room, Party Room, Picnic Area, Security, Tennis Courts, Tot Lots/Playground, Volleyball Courts, Water/Lake Privileges
Water Access Y
Water Access Desc Boat - Length Limit,Boat - Powered,Canoe/Kayak,Public Access,Swimming Allowed,Waterski/Wakeboard
View Lake
Roof Type Shingle
Accessibility None
Porch Deck(s), Patio(s)
Attached Garage 2
Total Parking Spaces 6
Garage Y
Building
Lot Description Corner
Story 2
Foundation Concrete Perimeter
Sewer Public Sewer
Water Public
Architectural Style Ranch/Rambler
Level or Stories 2
Additional Building Above Grade, Below Grade
New Construction N
Schools
Elementary Schools Gainesboro
Middle Schools Frederick County
High Schools James Wood
School District Frederick County Public Schools
Others
HOA Fee Include Common Area Maintenance,Management,Pier/Dock Maintenance,Reserve Funds,Security Gate
Senior Community No
Tax ID 18A055A 1 33
Ownership Fee Simple
SqFt Source Estimated
Acceptable Financing FHA, Cash, VA, Conventional
Listing Terms FHA, Cash, VA, Conventional
Financing FHA,Cash,VA,Conventional
Special Listing Condition Standard
Read Less Info
Want to know what your home might be worth? Contact us for a FREE valuation!

Our team is ready to help you sell your home for the highest possible price ASAP

Bought with Teresa L Strohmeyer • ERA Oakcrest Realty, Inc.

"My job is to find and attract mastery-based agents to the office, protect the culture, and make sure everyone is happy! "





