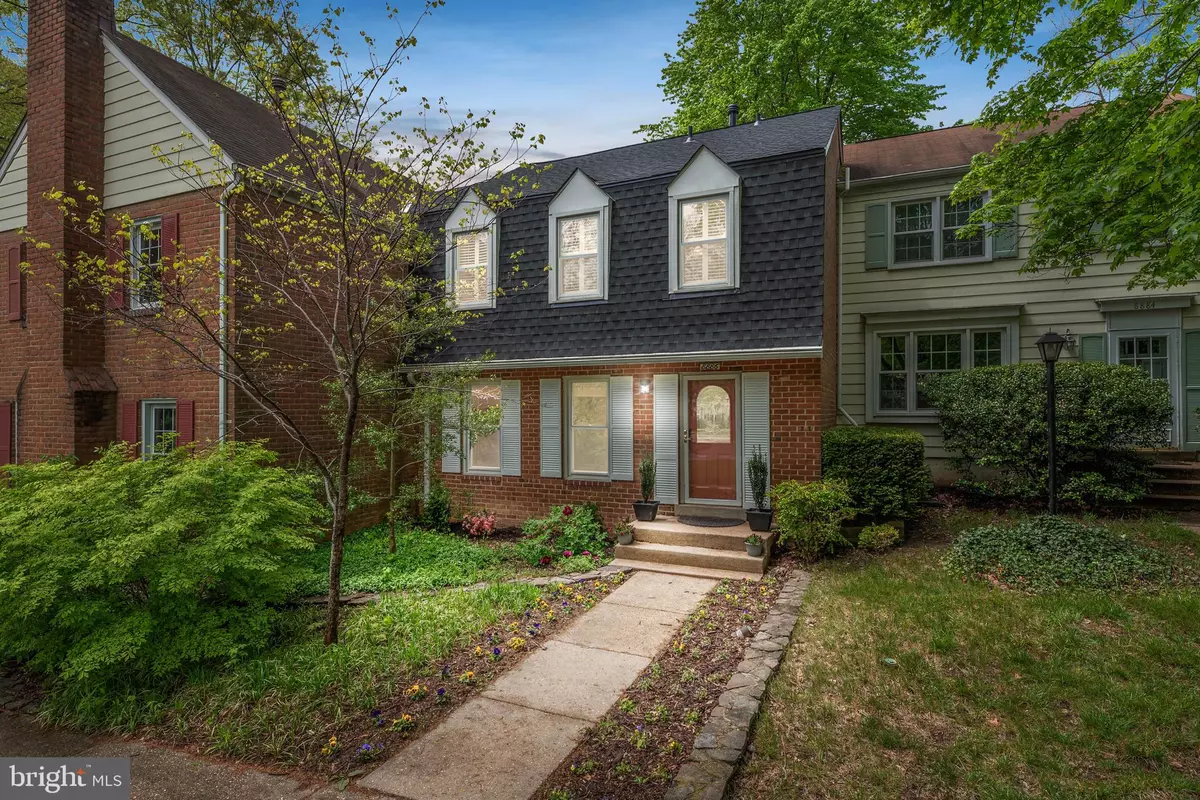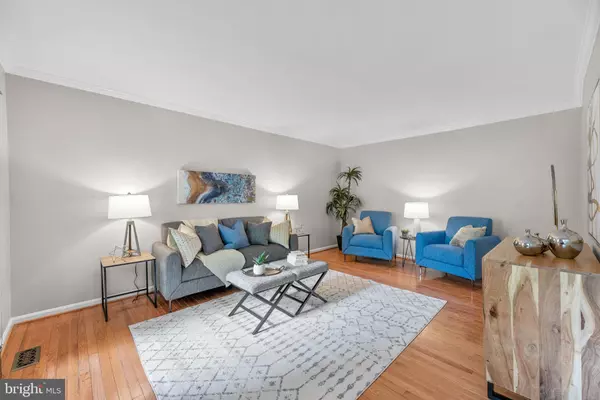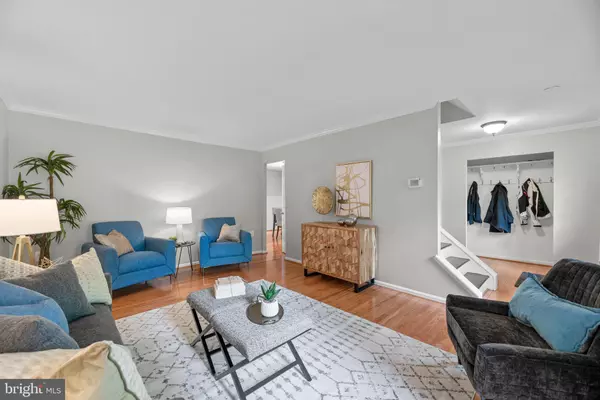$403,000
$405,000
0.5%For more information regarding the value of a property, please contact us for a free consultation.
3 Beds
3 Baths
1,639 SqFt
SOLD DATE : 06/08/2022
Key Details
Sold Price $403,000
Property Type Townhouse
Sub Type Interior Row/Townhouse
Listing Status Sold
Purchase Type For Sale
Square Footage 1,639 sqft
Price per Sqft $245
Subdivision Village Of Long Reach
MLS Listing ID MDHW2014082
Sold Date 06/08/22
Style Colonial
Bedrooms 3
Full Baths 2
Half Baths 1
HOA Fees $50/qua
HOA Y/N Y
Abv Grd Liv Area 1,357
Originating Board BRIGHT
Year Built 1974
Annual Tax Amount $3,858
Tax Year 2022
Lot Size 1,714 Sqft
Acres 0.04
Property Description
MULTIPLE OFFERS RECEIVED!! Welcome to 8886 Blade Green Lane in the sought after Phelps Luck! Main level boasts tons of natural light, living room, powder room, dining room and kitchen. Kitchen boasts stainless steel appliances, an abundance of cabinet space and recessed lighting. Dining room features a sliding glass door that leads out to the brick patio - perfect for relaxing after a long day. Notice the beautiful detail of the wainscoting wall. Spacious master bedroom features crown molding, large closet, and split bathroom featuring a separate vanity area with private toilet/shower area. All bedrooms feature ceiling fans! Lower level family room features a bar! Imagine the entertaining that could take place. Hardwood floors throughout! Great commuter location close to routes 175, 29, 108, 32, 100 and 95! Close to shopping and restaurants. Take advantage of the CPRA benefits! UPDATES INCLUDE: newer roof (two years young!), new toilets, fresh paint throughout. Come see it before it's too late!
**Bar sink in basement is currently not hooked up.**
Location
State MD
County Howard
Zoning NT
Rooms
Other Rooms Living Room, Primary Bedroom, Bedroom 2, Bedroom 3, Kitchen, Game Room, Foyer, Breakfast Room, Storage Room, Primary Bathroom, Full Bath
Basement Sump Pump, Full, Fully Finished, Heated, Improved, Rough Bath Plumb, Space For Rooms, Windows, Workshop
Interior
Interior Features Combination Kitchen/Dining, Floor Plan - Traditional, Wood Floors
Hot Water Natural Gas
Heating Forced Air
Cooling Ceiling Fan(s), Central A/C
Flooring Wood
Equipment Built-In Microwave, Dishwasher, Dryer, Refrigerator, Stove, Washer, Oven - Wall
Furnishings No
Fireplace N
Appliance Built-In Microwave, Dishwasher, Dryer, Refrigerator, Stove, Washer, Oven - Wall
Heat Source Natural Gas
Laundry Basement
Exterior
Exterior Feature Patio(s)
Fence Rear
Amenities Available Bike Trail, Common Grounds, Golf Course Membership Available, Jog/Walk Path, Library, Other, Pool Mem Avail, Tot Lots/Playground
Water Access N
Roof Type Asphalt
Accessibility None
Porch Patio(s)
Garage N
Building
Story 3
Foundation Other
Sewer Public Sewer
Water Public
Architectural Style Colonial
Level or Stories 3
Additional Building Above Grade, Below Grade
Structure Type Dry Wall
New Construction N
Schools
Elementary Schools Phelps Luck
Middle Schools Bonnie Branch
High Schools Howard
School District Howard County Public School System
Others
HOA Fee Include Management
Senior Community No
Tax ID 1416066729
Ownership Fee Simple
SqFt Source Assessor
Special Listing Condition Standard
Read Less Info
Want to know what your home might be worth? Contact us for a FREE valuation!

Our team is ready to help you sell your home for the highest possible price ASAP

Bought with Melissa Bianco • Berkshire Hathaway HomeServices PenFed Realty
"My job is to find and attract mastery-based agents to the office, protect the culture, and make sure everyone is happy! "






